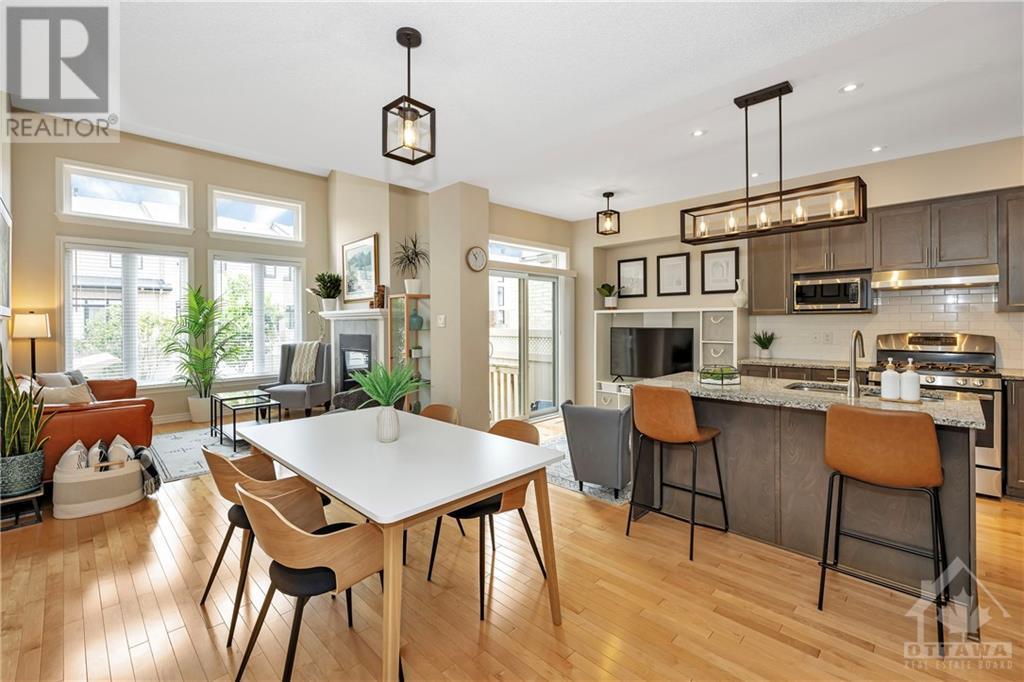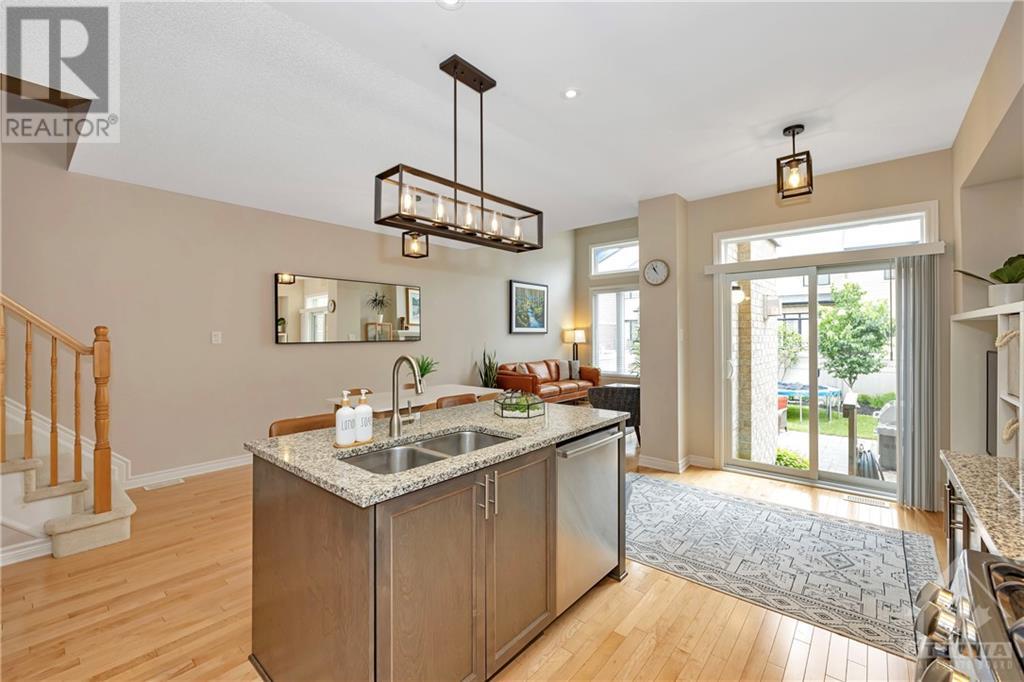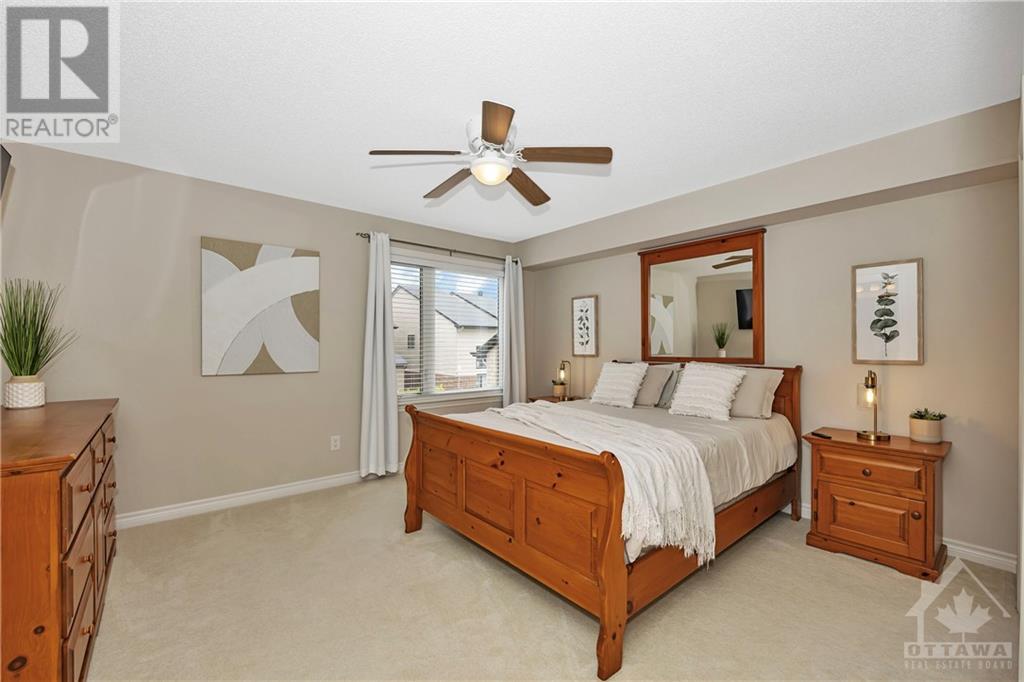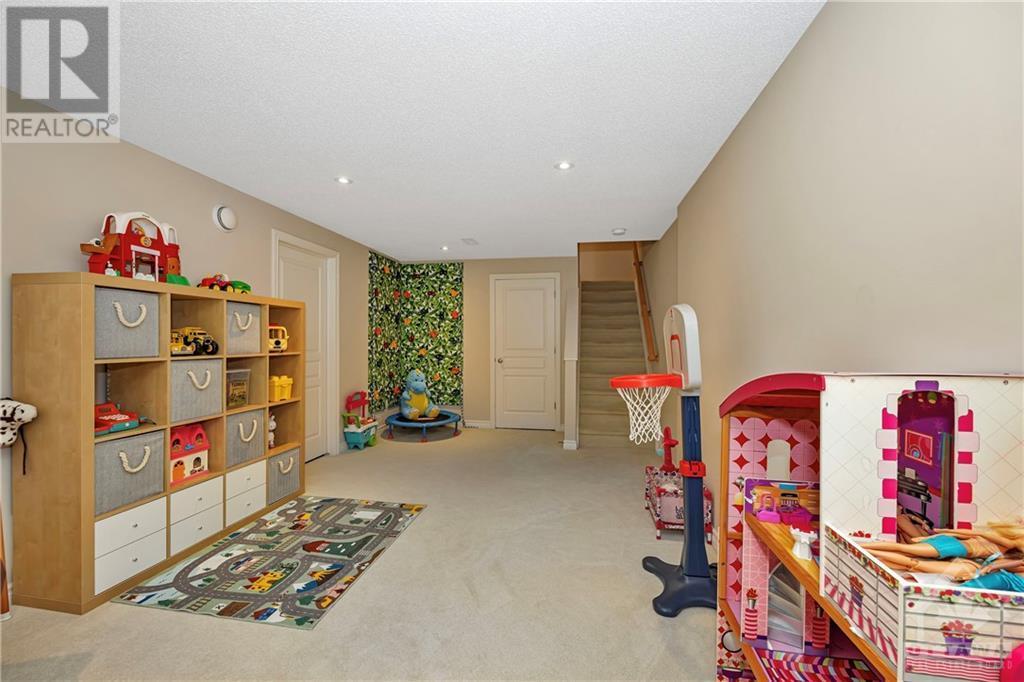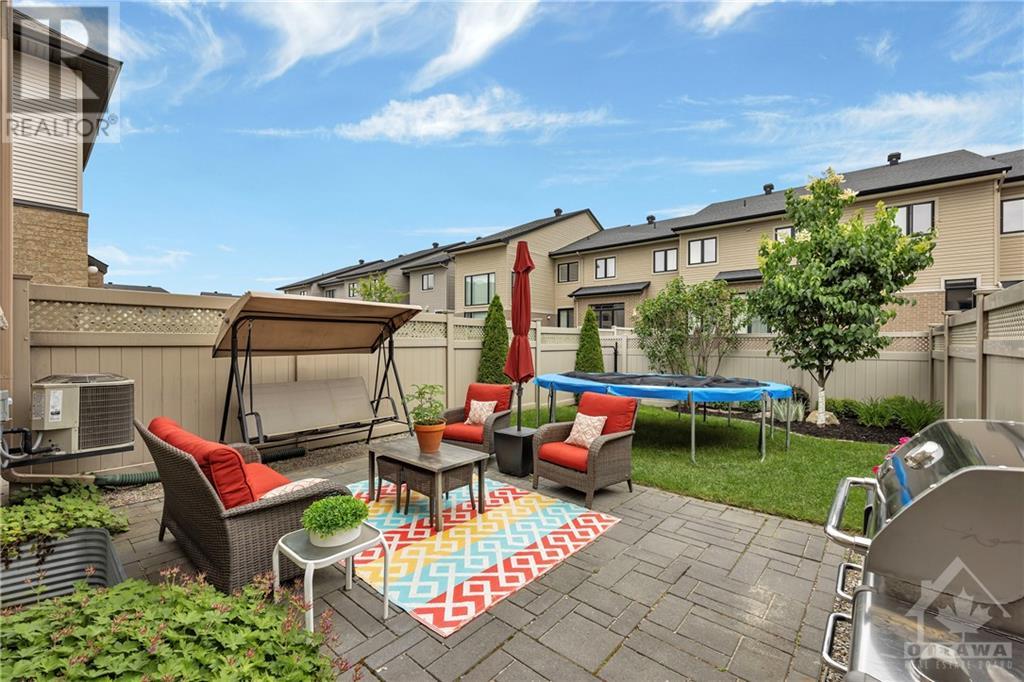314 Ballinville Circle Ottawa, Ontario K4M 0C5
$664,314
This 3 bed, 3 bath Addison by Richcraft shows like a model home! Located on a quiet street, this home offers over 1,800 sq ft of living space incl the finished bsmt. Gleaming hardwd flrs, a spacious kitchen w/ island seating & SS appliances, lg eat in area, convenient dining space & cozy LR w/ gas fp & huge windows overlooking the backyard. Updated light fixtures add a modern touch to this open main level. Upstairs, your primary oasis awaits w/ a huge W/I closet & ensuite w/ a luxurious soaker tub - relaxing made easy after a long day! 2 additional bedrooms perfect for the little ones or those working from home, offer ample storage w/ lg closets & huge windows offering tons of natural light. A full bath w/ a tub/shower combo & convenient 2nd flr laundry finish off this level. The bsmnt, a perfect retreat for little ones or teens, is the perfect play/rec room & the landscaped yard offers room to run, BBQ or relax on summer evenings! (id:49712)
Property Details
| MLS® Number | 1394373 |
| Property Type | Single Family |
| Neigbourhood | Riverside South |
| Community Name | Gloucester |
| Amenities Near By | Public Transit, Recreation Nearby, Shopping |
| Community Features | Family Oriented |
| Features | Automatic Garage Door Opener |
| Parking Space Total | 3 |
| Structure | Patio(s) |
Building
| Bathroom Total | 3 |
| Bedrooms Above Ground | 3 |
| Bedrooms Total | 3 |
| Appliances | Refrigerator, Dishwasher, Dryer, Stove, Washer, Blinds |
| Basement Development | Finished |
| Basement Type | Full (finished) |
| Constructed Date | 2015 |
| Cooling Type | Central Air Conditioning |
| Exterior Finish | Brick, Siding |
| Fireplace Present | Yes |
| Fireplace Total | 1 |
| Fixture | Drapes/window Coverings |
| Flooring Type | Wall-to-wall Carpet, Hardwood, Tile |
| Foundation Type | Poured Concrete |
| Half Bath Total | 1 |
| Heating Fuel | Natural Gas |
| Heating Type | Forced Air |
| Stories Total | 2 |
| Type | Row / Townhouse |
| Utility Water | Municipal Water |
Parking
| Attached Garage | |
| Inside Entry |
Land
| Acreage | No |
| Fence Type | Fenced Yard |
| Land Amenities | Public Transit, Recreation Nearby, Shopping |
| Landscape Features | Landscaped |
| Sewer | Municipal Sewage System |
| Size Depth | 107 Ft ,6 In |
| Size Frontage | 20 Ft |
| Size Irregular | 20.01 Ft X 107.51 Ft |
| Size Total Text | 20.01 Ft X 107.51 Ft |
| Zoning Description | Residential |
Rooms
| Level | Type | Length | Width | Dimensions |
|---|---|---|---|---|
| Second Level | Bedroom | 9'4" x 12'2" | ||
| Second Level | Bedroom | 9'6" x 12'3" | ||
| Second Level | Full Bathroom | 9'5" x 4'11" | ||
| Second Level | Primary Bedroom | 13'11" x 8'4" | ||
| Second Level | 4pc Ensuite Bath | 13'7" x 4'10" | ||
| Second Level | Other | 5'10" x 5'2" | ||
| Lower Level | Recreation Room | 28'4" x 10'10" | ||
| Main Level | Kitchen | 10'3" x 9'4" | ||
| Main Level | Dining Room | 10'0" x 13'0" | ||
| Main Level | Eating Area | 7'6" x 8'9" |
https://www.realtor.ca/real-estate/27157959/314-ballinville-circle-ottawa-riverside-south

Broker of Record
(613) 369-8314
https://www.youtube.com/embed/sgUaLuVnnyM
www.rachelhammer.com/
www.facebook.com/pages/Real-Estate-w-Rachel-Hammer/174526230417
ca.linkedin.com/in/hammerrealestate
twitter.com/rachelhammer

1723 Carling Ave
Ottawa, Ontario K2A 1C8
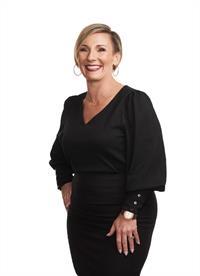

1723 Carling Ave
Ottawa, Ontario K2A 1C8
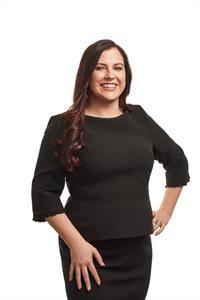

1723 Carling Ave
Ottawa, Ontario K2A 1C8




