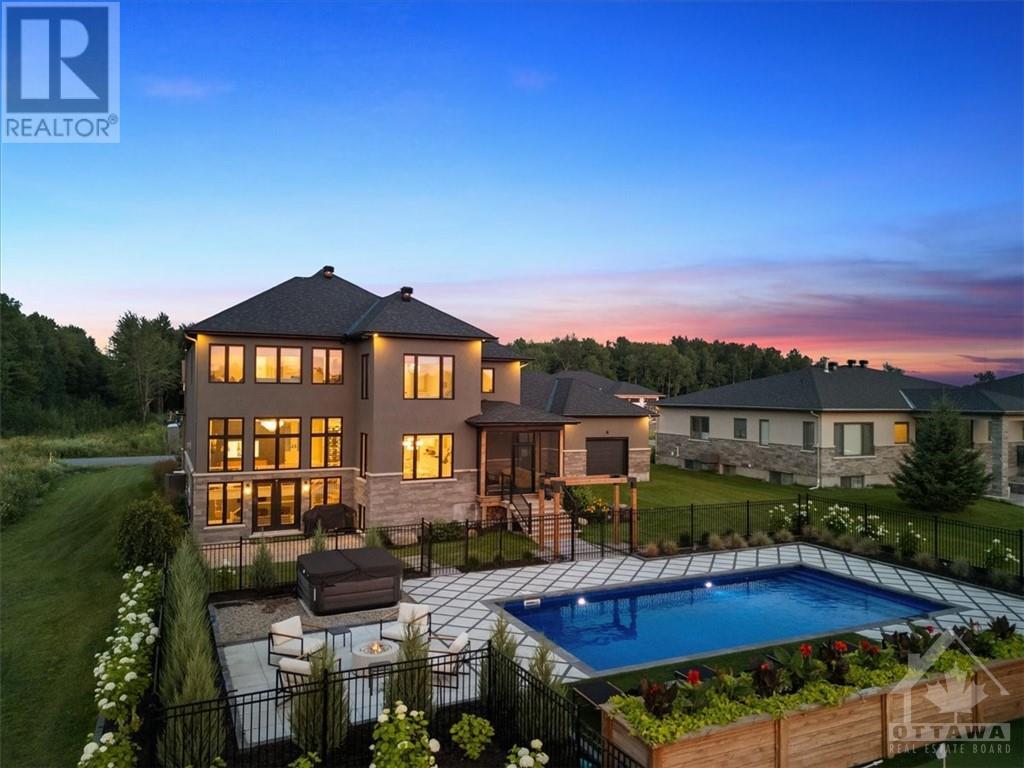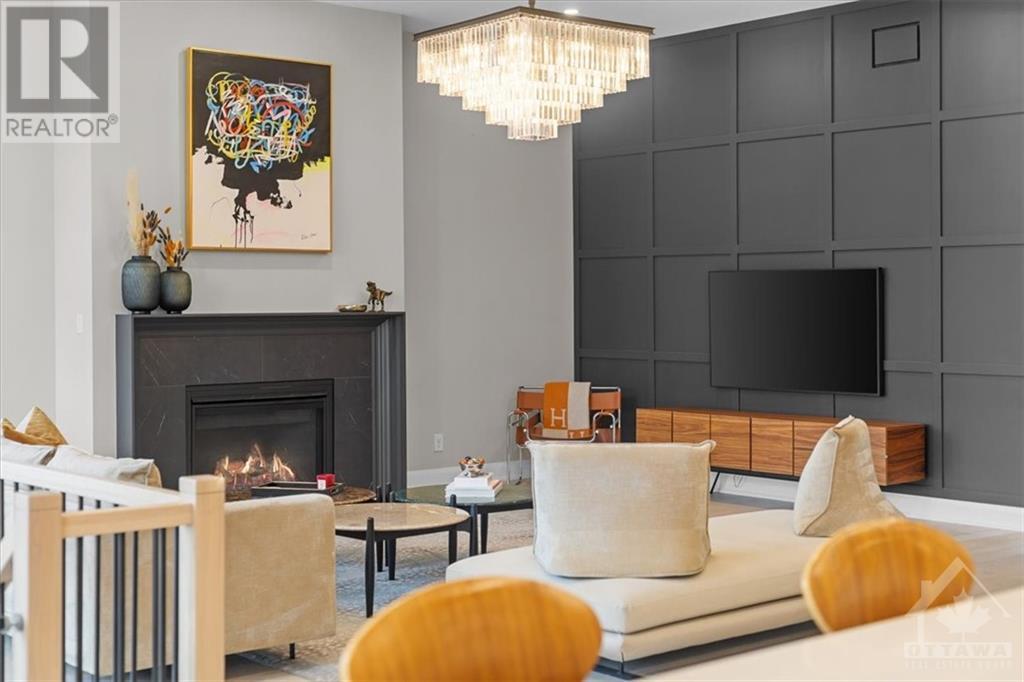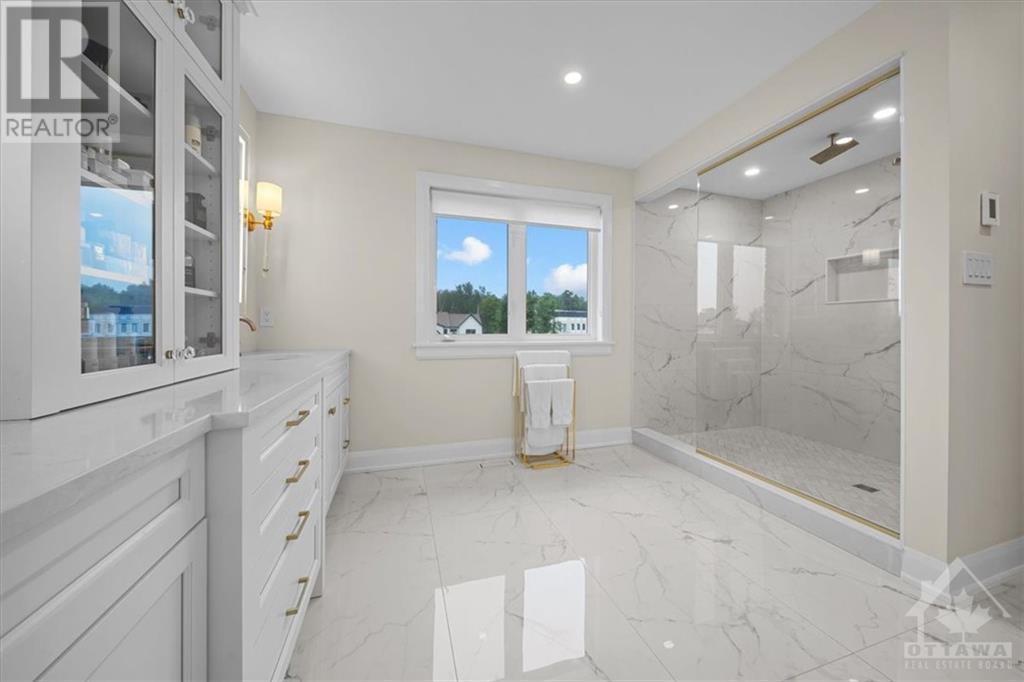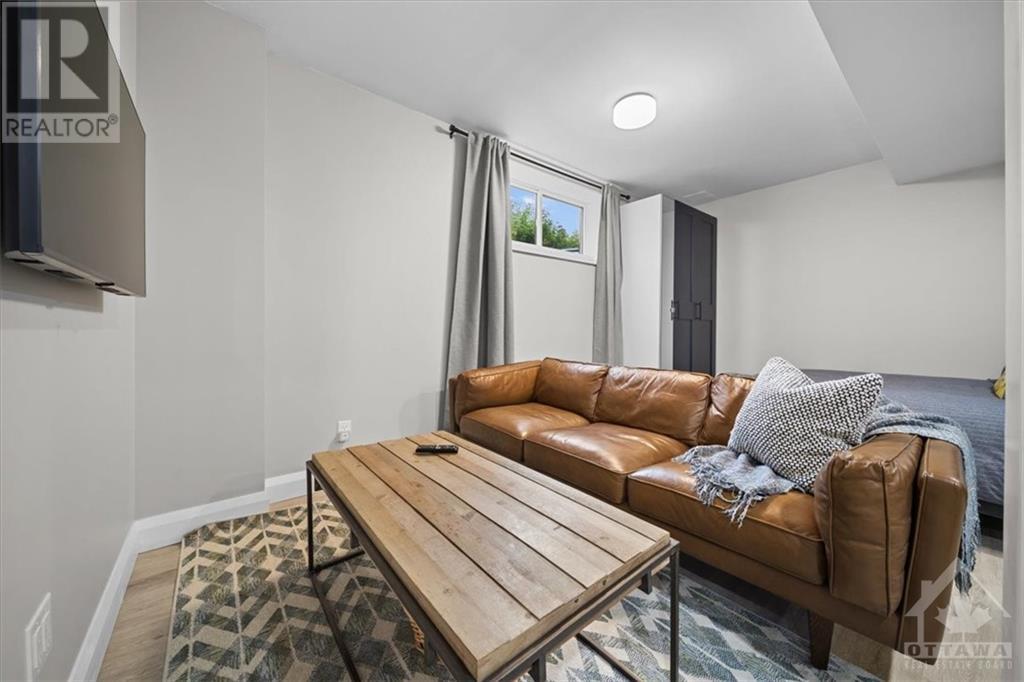143 Lake Trail Road Greely, Ontario K4P 0G2
$2,249,000Maintenance, Other, See Remarks, Parcel of Tied Land
$350 Yearly
Maintenance, Other, See Remarks, Parcel of Tied Land
$350 YearlyWelcome to 143 Lake Trail Drive ! This custom built 5 bedroom 6 bathroom luxury home exceeds expectations at every turn.Unmatched fit and finish matched with impressive functionality make this the perfect family home.The main floor boasts soaring ceilings with a huge chefs kitchen open to a bright living room.A formal dining room, large office, main floor laundry and a a mudroom that can accommodate the busiest of families.The second floor is the perfect layout with a luxurious primary suite, guest room with ensuite and 2 secondary bedrooms with a jack and Jill bathroom.The lower level is the ultimate rec space, complete with home gym, powder room, storage space and a dedicated Nanny/in-law suite with separate entrance through the triple car garage. The landscaped pool/lounge area has to be seen to be believed. Luxurious Pool with cedar pool house, professionally installed putting green and multiple lounge areas. $350 assoc fee includes Community pool, gym, man made lake, etc. (id:49712)
Property Details
| MLS® Number | 1401463 |
| Property Type | Single Family |
| Neigbourhood | Lakewood Trails |
| Amenities Near By | Recreation Nearby, Shopping, Water Nearby |
| Community Features | Family Oriented |
| Parking Space Total | 10 |
| Pool Type | Inground Pool, Outdoor Pool |
| Structure | Deck |
Building
| Bathroom Total | 6 |
| Bedrooms Above Ground | 4 |
| Bedrooms Below Ground | 1 |
| Bedrooms Total | 5 |
| Appliances | Refrigerator, Dishwasher, Dryer, Stove, Washer, Hot Tub |
| Basement Development | Finished |
| Basement Type | Full (finished) |
| Constructed Date | 2019 |
| Construction Style Attachment | Detached |
| Cooling Type | Central Air Conditioning |
| Exterior Finish | Stone, Stucco |
| Flooring Type | Wall-to-wall Carpet, Hardwood, Tile |
| Foundation Type | Poured Concrete |
| Half Bath Total | 2 |
| Heating Fuel | Natural Gas |
| Heating Type | Forced Air |
| Stories Total | 2 |
| Type | House |
| Utility Water | Drilled Well |
Parking
| Attached Garage |
Land
| Acreage | No |
| Land Amenities | Recreation Nearby, Shopping, Water Nearby |
| Sewer | Septic System |
| Size Depth | 303 Ft ,7 In |
| Size Frontage | 99 Ft ,9 In |
| Size Irregular | 99.75 Ft X 303.62 Ft (irregular Lot) |
| Size Total Text | 99.75 Ft X 303.62 Ft (irregular Lot) |
| Zoning Description | Residential |
Rooms
| Level | Type | Length | Width | Dimensions |
|---|---|---|---|---|
| Second Level | Primary Bedroom | 21'4" x 19'1" | ||
| Second Level | 5pc Ensuite Bath | 16'2" x 11'3" | ||
| Second Level | Other | 16'2" x 5'2" | ||
| Second Level | Bedroom | 13'1" x 14'1" | ||
| Second Level | 4pc Ensuite Bath | 7'6" x 12'6" | ||
| Second Level | Bedroom | 13'2" x 11'6" | ||
| Second Level | 5pc Bathroom | 9'1" x 10'1" | ||
| Second Level | Bedroom | 12'7" x 14'6" | ||
| Second Level | Other | 9'1" x 4'8" | ||
| Basement | Recreation Room | 37'7" x 18'6" | ||
| Basement | Kitchen | 6'0" x 9'0" | ||
| Basement | Bedroom | 11'6" x 12'11" | ||
| Basement | 4pc Bathroom | 9'0" x 9'0" | ||
| Basement | Gym | 15'0" x 12'5" | ||
| Basement | 2pc Bathroom | 6'0" x 6'0" | ||
| Main Level | Great Room | 22'2" x 16'2" | ||
| Main Level | Eating Area | 12'0" x 12'0" | ||
| Main Level | Dining Room | 18'5" x 12'7" | ||
| Main Level | Office | 11'0" x 10'6" | ||
| Main Level | Mud Room | 18'0" x 8'11" | ||
| Main Level | 2pc Bathroom | 5'6" x 6'0" | ||
| Main Level | Laundry Room | 12'4" x 8'11" | ||
| Main Level | Kitchen | 14'0" x 19'0" |
https://www.realtor.ca/real-estate/27157942/143-lake-trail-road-greely-lakewood-trails

Broker of Record
(613) 899-9675
www.boardwalkottawa.com/
https://www.facebook.com/boardwalkottawa/
430 Hazeldean Road, Unit 6
Ottawa, Ontario K2L 1T9

430 Hazeldean Road, Unit 6
Ottawa, Ontario K2L 1T9


































