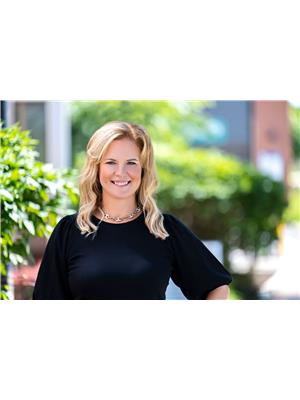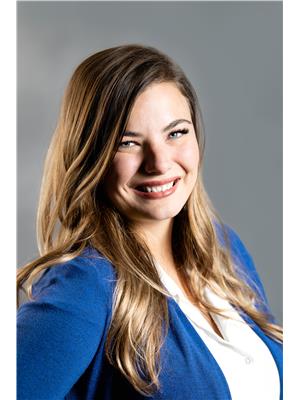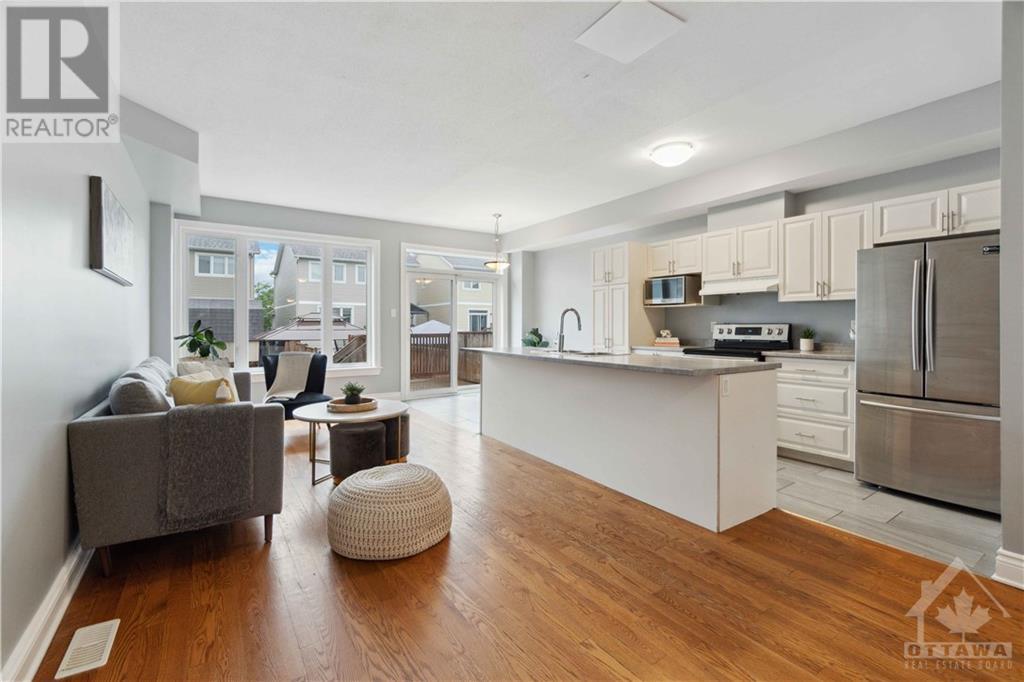109 Desmond Trudeau Drive Arnprior, Ontario K7S 0G8
$515,000
Discover modern comfort in this 4 bed and 2.5 bath townhouse nestled in Arnprior's family-friendly neighborhood of Village Creek. Enjoy the airy open-concept living and dining area with abundant natural light and large windows. The stylish kitchen features an over-sized island, breakfast nook and stainless steel appliances, complemented by hardwood and tile flooring throughout the main floor. On the second level, your four bedrooms await including a spacious primary bedroom with a walk-in closet and convenient cheater en-suite. The lower level is partially finished with a full bathroom with double sink vanity. The fully fenced backyard features a beautiful deck perfect for young families. Located minutes from the hwy, this home is just a short commute to the city. Don't wait, book a showing today! (id:49712)
Property Details
| MLS® Number | 1399833 |
| Property Type | Single Family |
| Neigbourhood | Arnprior |
| Amenities Near By | Golf Nearby, Shopping |
| Community Features | Family Oriented |
| Easement | Right Of Way |
| Features | Automatic Garage Door Opener |
| Parking Space Total | 5 |
Building
| Bathroom Total | 3 |
| Bedrooms Above Ground | 4 |
| Bedrooms Total | 4 |
| Appliances | Refrigerator, Dishwasher, Dryer, Freezer, Microwave, Stove, Washer |
| Basement Development | Finished |
| Basement Type | Full (finished) |
| Constructed Date | 2015 |
| Cooling Type | Central Air Conditioning |
| Exterior Finish | Brick, Siding |
| Fire Protection | Smoke Detectors |
| Fixture | Ceiling Fans |
| Flooring Type | Wall-to-wall Carpet, Hardwood, Ceramic |
| Foundation Type | Poured Concrete |
| Half Bath Total | 1 |
| Heating Fuel | Natural Gas |
| Heating Type | Forced Air |
| Stories Total | 2 |
| Type | Row / Townhouse |
| Utility Water | Municipal Water |
Parking
| Attached Garage |
Land
| Access Type | Highway Access |
| Acreage | No |
| Land Amenities | Golf Nearby, Shopping |
| Sewer | Municipal Sewage System |
| Size Depth | 111 Ft ,7 In |
| Size Frontage | 18 Ft |
| Size Irregular | 18.01 Ft X 111.55 Ft |
| Size Total Text | 18.01 Ft X 111.55 Ft |
| Zoning Description | R2 |
Rooms
| Level | Type | Length | Width | Dimensions |
|---|---|---|---|---|
| Second Level | Primary Bedroom | 13'1" x 9'3" | ||
| Second Level | Bedroom | 12'6" x 8'6" | ||
| Second Level | Bedroom | 11'2" x 8'6" | ||
| Second Level | Bedroom | 12'8" x 10'5" | ||
| Main Level | Dining Room | 16'9" x 9'5" | ||
| Main Level | Living Room | 16'9" x 9'5" |
https://www.realtor.ca/real-estate/27159084/109-desmond-trudeau-drive-arnprior-arnprior

Broker
(613) 866-3968
https://www.facebook.com/AlyandJenREGroup
https://www.linkedin.com/in/jennifer-paradis-3735a68/

610 Bronson Avenue
Ottawa, Ontario K1S 4E6


610 Bronson Avenue
Ottawa, Ontario K1S 4E6


































