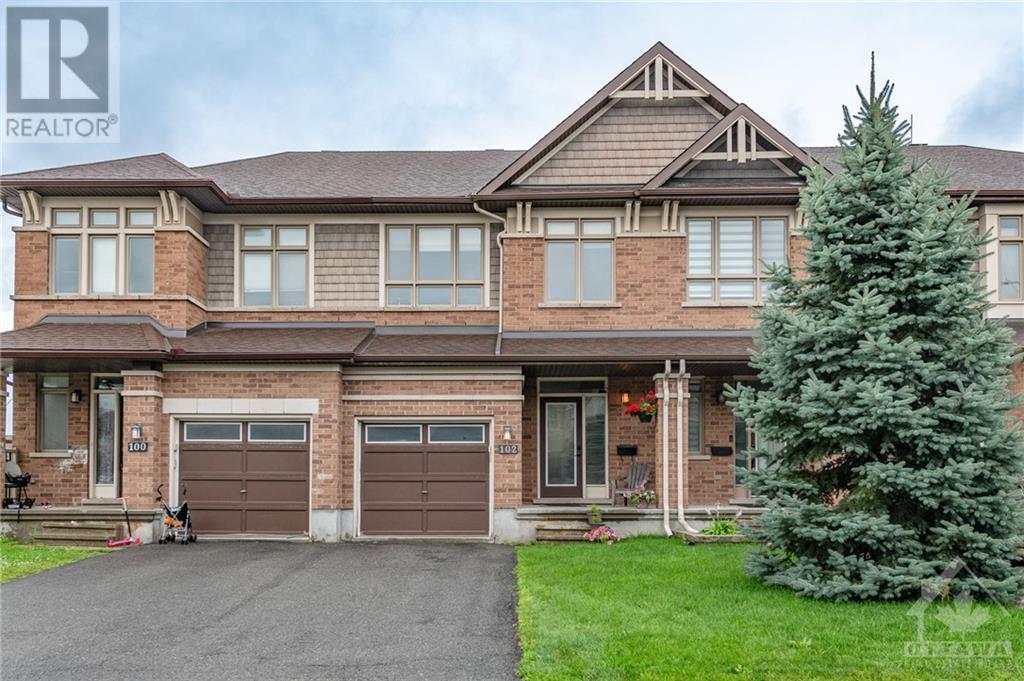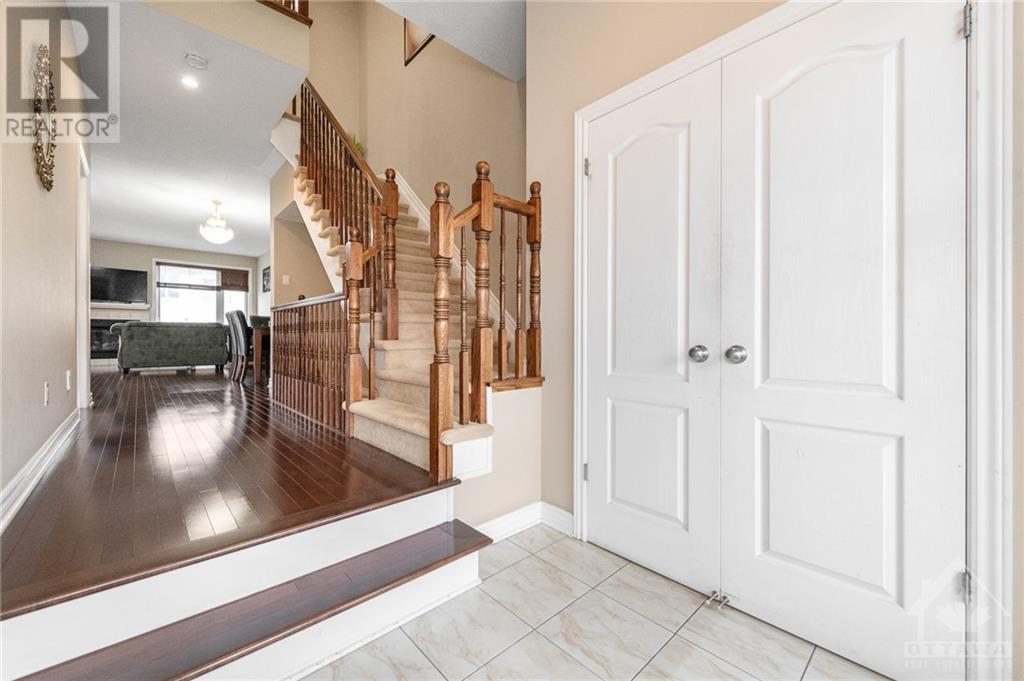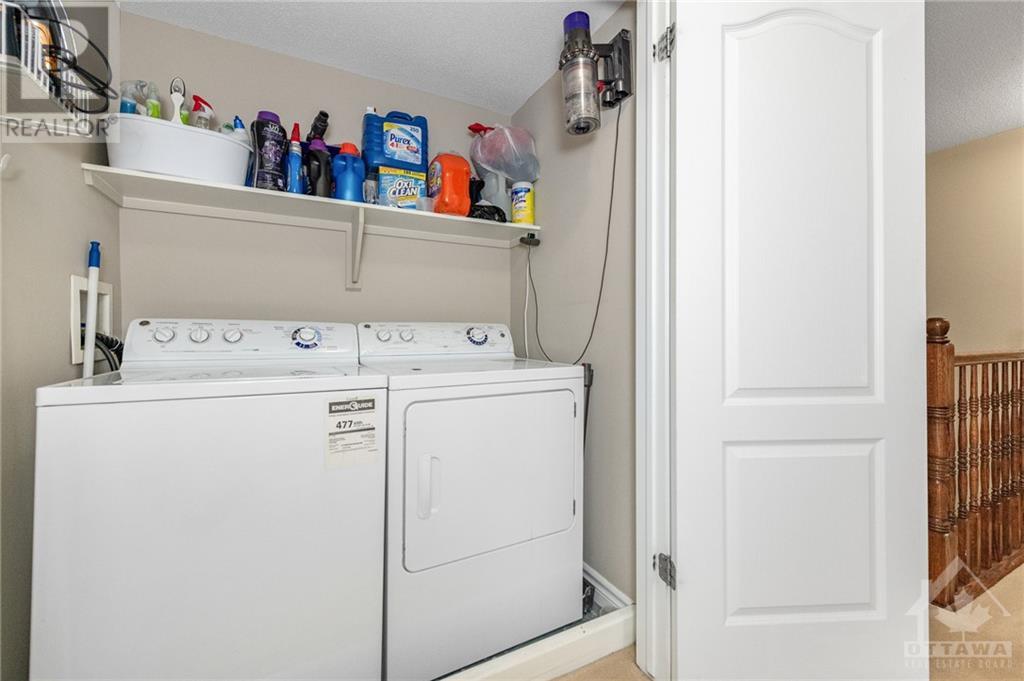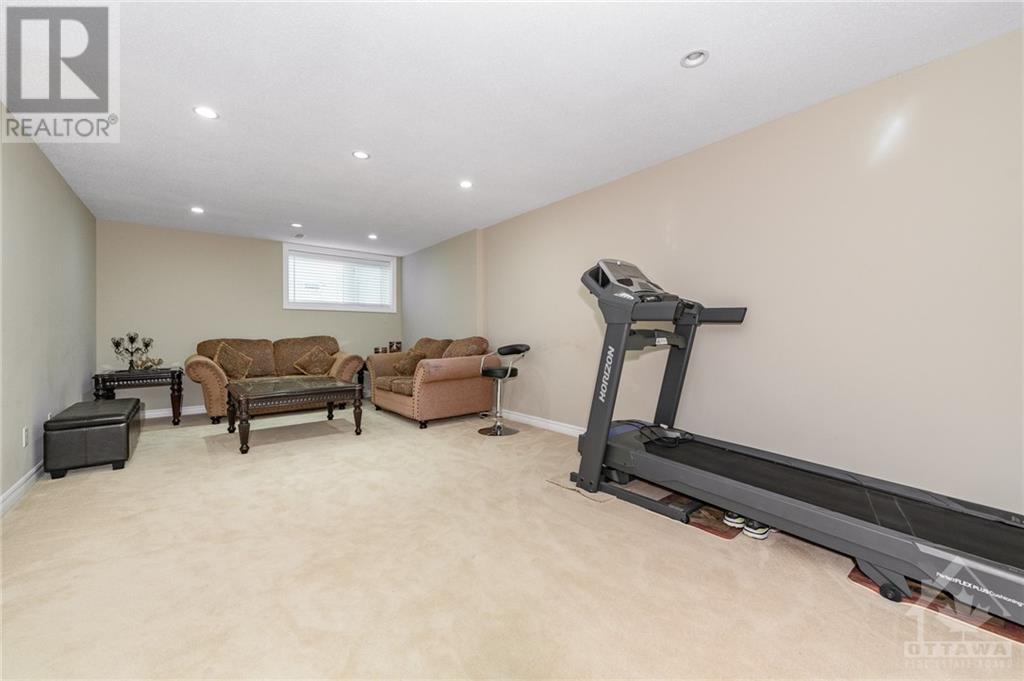102 Popplewell Crescent Ottawa, Ontario K2J 5R3
$625,000
Pristine New 3 Bed 3 bath Townhome With Finished Basement in Cedargrove Community close to Schools, park & transit, shopping like coscto, lcbo and Amazon warehouse. Main floor Features Hardwood floors in open concept Living & Dining Area With Fireplace & Smooth Ceilings Throughout and Gourmet Kitchen With island , Solid Oak Kitchen cabinets and walk in pantry with plenty of shelf space. Second floor consists of Primary Bedroom and 2 other good sized Bedrooms, 2 bathrooms, Laundry Room. Primary bedroom Retreat features large beautiful 3 piece ensuite with Glass Shower and Walk in Closet. Finished Basement is perfect for family gatherings and Cozy family time and features upgraded oversized windows for plenty of daylight. Home features HRV, 3 piece rough in, eavestroughs and AC included. Priced to sell. Open House Saturday & Sunday 2-4pm. 24 hrs irrevocable on all offers (id:49712)
Property Details
| MLS® Number | 1401619 |
| Property Type | Single Family |
| Neigbourhood | Barrhaven Cedargrove |
| Community Name | Nepean |
| Amenities Near By | Public Transit, Recreation Nearby, Shopping |
| Communication Type | Internet Access |
| Community Features | Adult Oriented, Family Oriented |
| Easement | Right Of Way |
| Parking Space Total | 3 |
Building
| Bathroom Total | 3 |
| Bedrooms Above Ground | 3 |
| Bedrooms Total | 3 |
| Appliances | Refrigerator, Dishwasher, Dryer, Hood Fan, Microwave, Stove, Washer, Blinds |
| Basement Development | Finished |
| Basement Type | Full (finished) |
| Constructed Date | 2012 |
| Cooling Type | Central Air Conditioning, Air Exchanger |
| Exterior Finish | Brick, Siding |
| Fireplace Present | Yes |
| Fireplace Total | 1 |
| Flooring Type | Wall-to-wall Carpet, Hardwood, Tile |
| Foundation Type | Poured Concrete |
| Half Bath Total | 1 |
| Heating Fuel | Natural Gas |
| Heating Type | Forced Air |
| Stories Total | 2 |
| Type | Row / Townhouse |
| Utility Water | Municipal Water |
Parking
| Attached Garage |
Land
| Access Type | Highway Access |
| Acreage | No |
| Land Amenities | Public Transit, Recreation Nearby, Shopping |
| Landscape Features | Landscaped |
| Sewer | Municipal Sewage System |
| Size Depth | 98 Ft ,4 In |
| Size Frontage | 20 Ft |
| Size Irregular | 19.99 Ft X 98.32 Ft |
| Size Total Text | 19.99 Ft X 98.32 Ft |
| Zoning Description | Residential |
Rooms
| Level | Type | Length | Width | Dimensions |
|---|---|---|---|---|
| Second Level | Primary Bedroom | 15'1" x 11'2" | ||
| Second Level | Bedroom | 13'11" x 9'11" | ||
| Second Level | Bedroom | 10'7" x 8'10" | ||
| Lower Level | Recreation Room | 18'7" x 11'10" | ||
| Main Level | Living Room/fireplace | 13'0" x 12'4" | ||
| Main Level | Kitchen | 10'5" x 9'6" | ||
| Main Level | Eating Area | 9'7" x 8'4" |
https://www.realtor.ca/real-estate/27161208/102-popplewell-crescent-ottawa-barrhaven-cedargrove

482 Preston Street
Ottawa, Ontario K1S 4N8
482 Preston Street
Ottawa, Ontario K1S 4N8
482 Preston Street
Ottawa, Ontario K1S 4N8




























