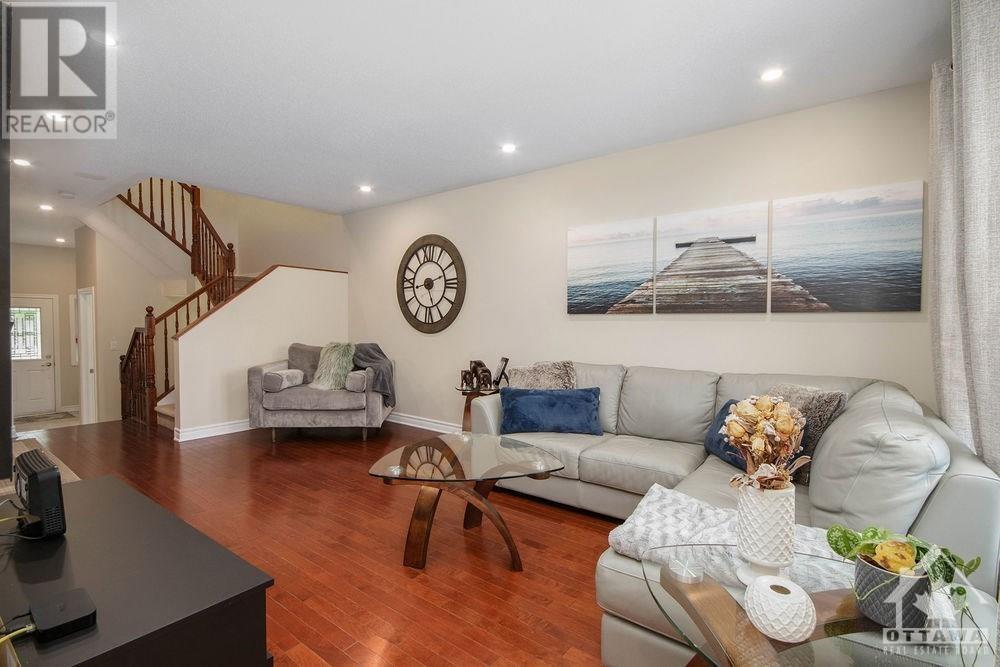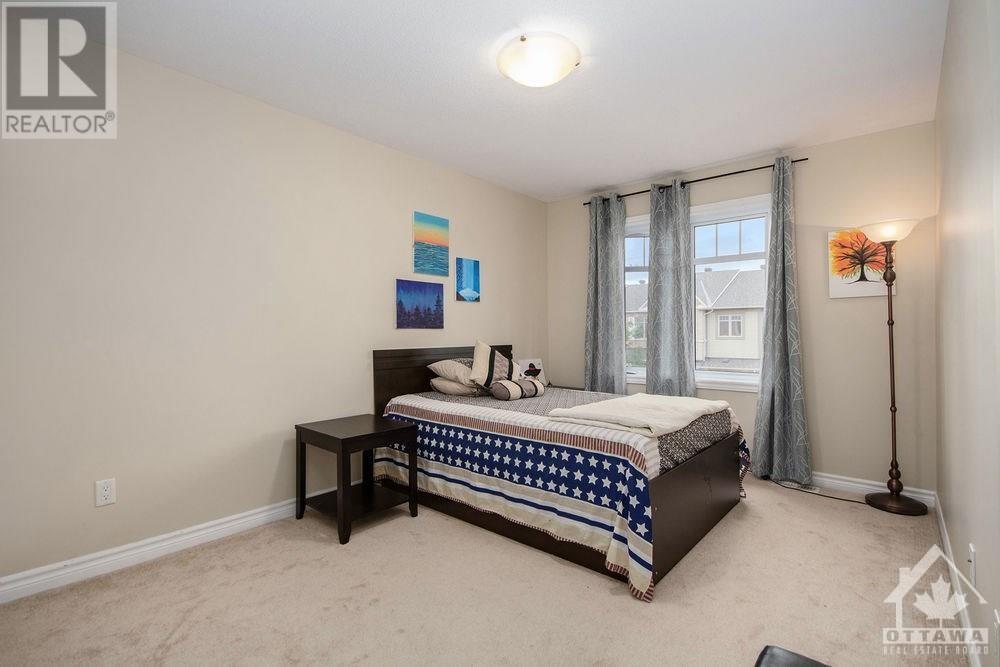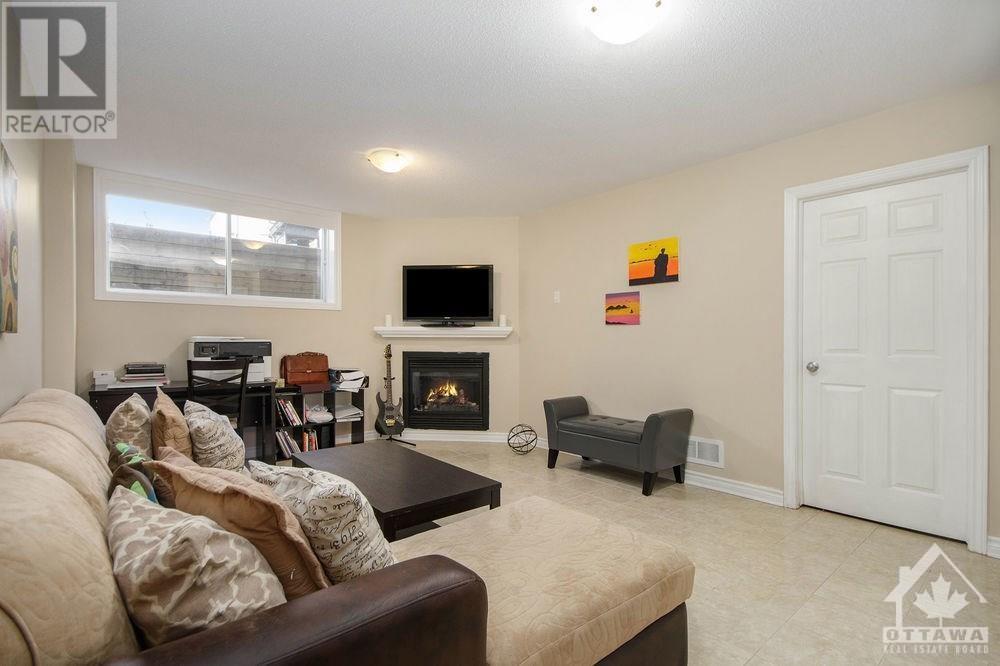3 Bedroom 3 Bathroom
Central Air Conditioning Forced Air
$629,900
This well-maintained 3 bedroom 2,5 bath. townhouse situated in a family oriented neighborhood in Barrhaven. Facing the Beautiful Mancini way Park. The main level offers a very well designed layout with hardwood throughout & ceramic in kitchen/bathrooms. Kitchen with plenty cabinets, SS appliances and Eating area. Large Master bedrm with l soaking tub & separate shower. Two other good sized bedrms and a full bathroom make up the second level. Fully finished basement has a gas fireplace and Large Window offering plenty of light. Walking distance to Chapman Mills Public School & Transit and to Chapman Mills Marketplace. (id:49712)
Property Details
| MLS® Number | 1401078 |
| Property Type | Single Family |
| Neigbourhood | Barrhaven/Strandherd |
| Community Name | Nepean |
| Amenities Near By | Public Transit, Recreation Nearby, Shopping |
| Parking Space Total | 3 |
Building
| Bathroom Total | 3 |
| Bedrooms Above Ground | 3 |
| Bedrooms Total | 3 |
| Appliances | Refrigerator, Dishwasher, Dryer, Stove, Washer |
| Basement Development | Finished |
| Basement Type | Full (finished) |
| Constructed Date | 2013 |
| Cooling Type | Central Air Conditioning |
| Exterior Finish | Brick, Siding |
| Flooring Type | Wall-to-wall Carpet, Ceramic |
| Foundation Type | Poured Concrete |
| Half Bath Total | 1 |
| Heating Fuel | Natural Gas |
| Heating Type | Forced Air |
| Stories Total | 2 |
| Type | Row / Townhouse |
| Utility Water | Municipal Water |
Parking
Land
| Acreage | No |
| Land Amenities | Public Transit, Recreation Nearby, Shopping |
| Sewer | Municipal Sewage System |
| Size Depth | 93 Ft ,8 In |
| Size Frontage | 20 Ft ,4 In |
| Size Irregular | 20.34 Ft X 93.67 Ft |
| Size Total Text | 20.34 Ft X 93.67 Ft |
| Zoning Description | Residential |
Rooms
| Level | Type | Length | Width | Dimensions |
|---|
| Second Level | Primary Bedroom | | | 17'6" x 13'1" |
| Second Level | Bedroom | | | 14'4" x 9'6" |
| Second Level | Bedroom | | | 12'4" x 9'4" |
| Second Level | 4pc Ensuite Bath | | | 11'6" x 5'9" |
| Lower Level | Family Room | | | 18'2" x 12'3" |
| Main Level | Living Room | | | 17'5" x 11'1" |
| Main Level | Dining Room | | | 10'3" x 10'0" |
| Main Level | Kitchen | | | 8'6" x 7'6" |
| Main Level | Eating Area | | | 9'5" x 7'0" |
https://www.realtor.ca/real-estate/27162110/129-mancini-way-ottawa-barrhavenstrandherd




















