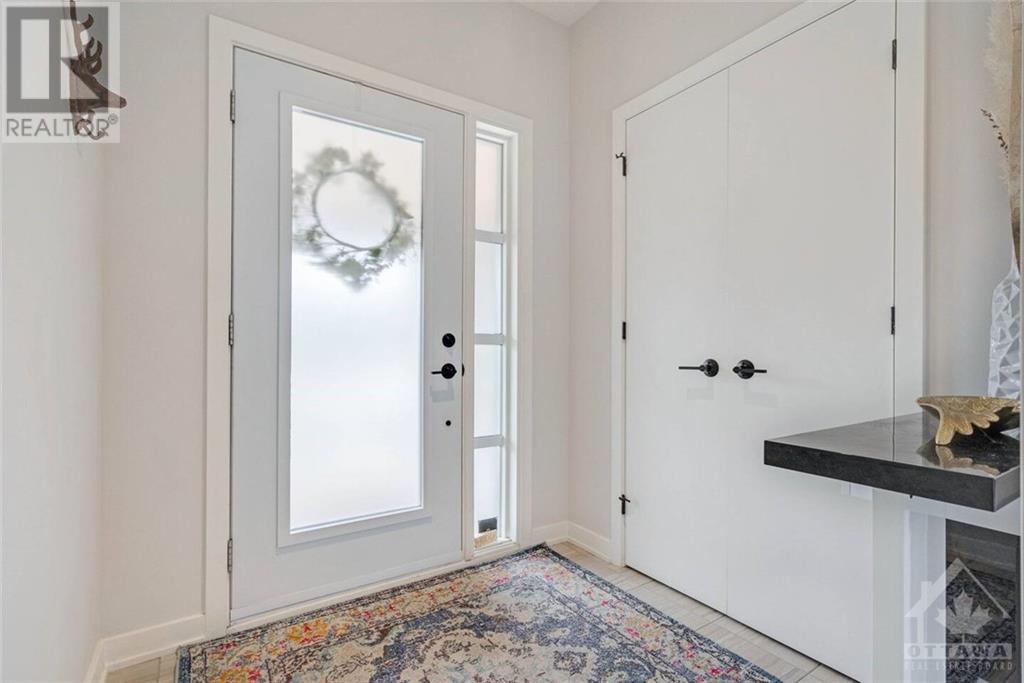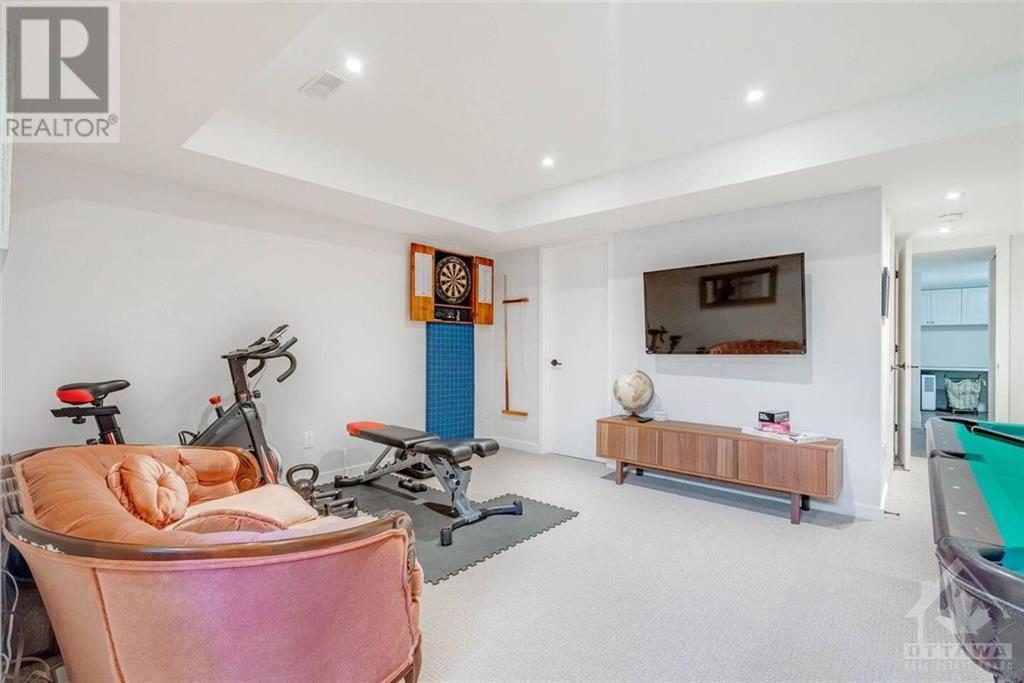138 Larimar Circle Ottawa, Ontario K2J 0W8
$2,750 Monthly
This executive townhome in the heart of Riverside south is not only in a quiet neighborhood, but is also walking distance to many amenities and all that riverside south has to offer. The 3 bedroom layout of this stunning floorplan features an open concept living and kitchen area with high end finishes and style! Enjoy the cozy fireplace in the sun filled family room. The Primary bedroom features a walk-in closet with built-in shelving and luxurious ensuite, while the finished lower level offers plenty of space for a rec room/ home gym and storage. The back yard is a low maintenance oasis and has good privacy for outdoor enjoyment. Make Riverside south your new home today! (id:49712)
Property Details
| MLS® Number | 1401465 |
| Property Type | Single Family |
| Neigbourhood | Riverside South |
| Community Name | Gloucester |
| Amenities Near By | Public Transit, Recreation Nearby, Shopping |
| Community Features | Family Oriented |
| Parking Space Total | 2 |
Building
| Bathroom Total | 3 |
| Bedrooms Above Ground | 3 |
| Bedrooms Total | 3 |
| Amenities | Laundry - In Suite |
| Appliances | Refrigerator, Dishwasher, Dryer, Microwave, Stove, Washer |
| Basement Development | Finished |
| Basement Type | Full (finished) |
| Constructed Date | 2018 |
| Cooling Type | Central Air Conditioning |
| Exterior Finish | Brick, Siding |
| Fireplace Present | Yes |
| Fireplace Total | 1 |
| Flooring Type | Hardwood, Tile |
| Half Bath Total | 1 |
| Heating Fuel | Natural Gas |
| Heating Type | Forced Air |
| Stories Total | 2 |
| Size Exterior | 1771 Sqft |
| Type | Row / Townhouse |
| Utility Water | Municipal Water |
Parking
| Attached Garage |
Land
| Acreage | No |
| Fence Type | Fenced Yard |
| Land Amenities | Public Transit, Recreation Nearby, Shopping |
| Sewer | Municipal Sewage System |
| Size Depth | 118 Ft ,9 In |
| Size Frontage | 20 Ft |
| Size Irregular | 19.99 Ft X 118.77 Ft |
| Size Total Text | 19.99 Ft X 118.77 Ft |
| Zoning Description | Residential |
Rooms
| Level | Type | Length | Width | Dimensions |
|---|---|---|---|---|
| Second Level | Primary Bedroom | 12'0" x 12'4" | ||
| Second Level | 3pc Ensuite Bath | Measurements not available | ||
| Second Level | Other | Measurements not available | ||
| Second Level | 4pc Bathroom | Measurements not available | ||
| Second Level | Bedroom | 8'11" x 9'2" | ||
| Second Level | Bedroom | 10'0" x 11'7" | ||
| Basement | Family Room | 18'0" x 18'4" | ||
| Main Level | Living Room | 10'5" x 16'0" | ||
| Main Level | Dining Room | 8'4" x 12'10" | ||
| Main Level | Kitchen | 9'11" x 9'5" | ||
| Main Level | Partial Bathroom | Measurements not available | ||
| Main Level | Foyer | Measurements not available |
https://www.realtor.ca/real-estate/27162106/138-larimar-circle-ottawa-riverside-south

430 Hazeldean Road, Unit 6
Ottawa, Ontario K2L 1T9

Broker of Record
(613) 899-9675
www.boardwalkottawa.com/
https://www.facebook.com/boardwalkottawa/
430 Hazeldean Road, Unit 6
Ottawa, Ontario K2L 1T9


































