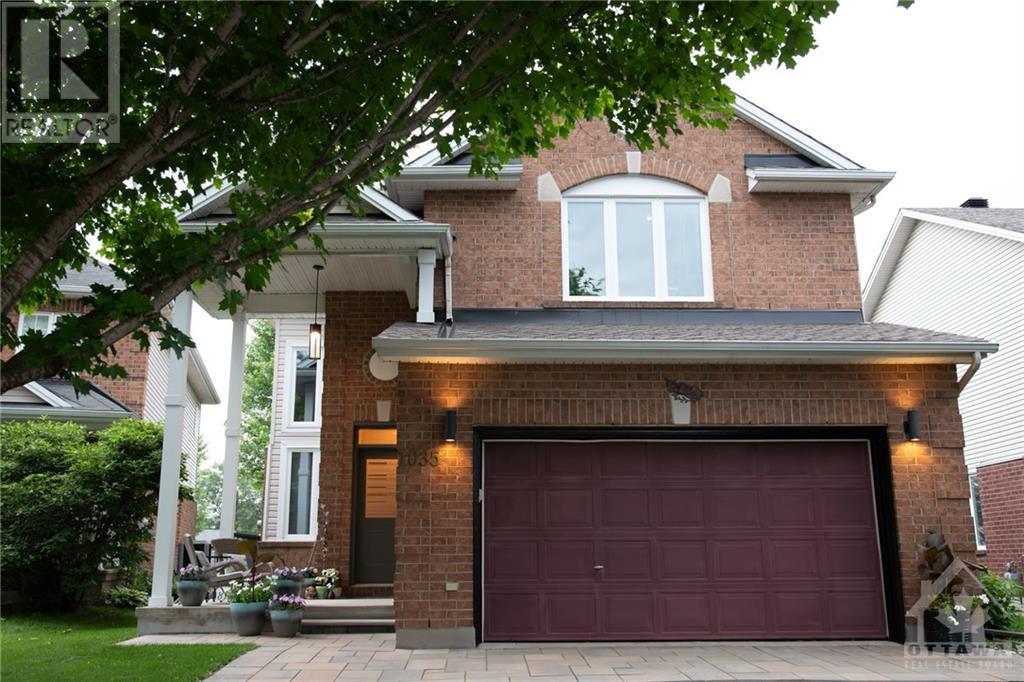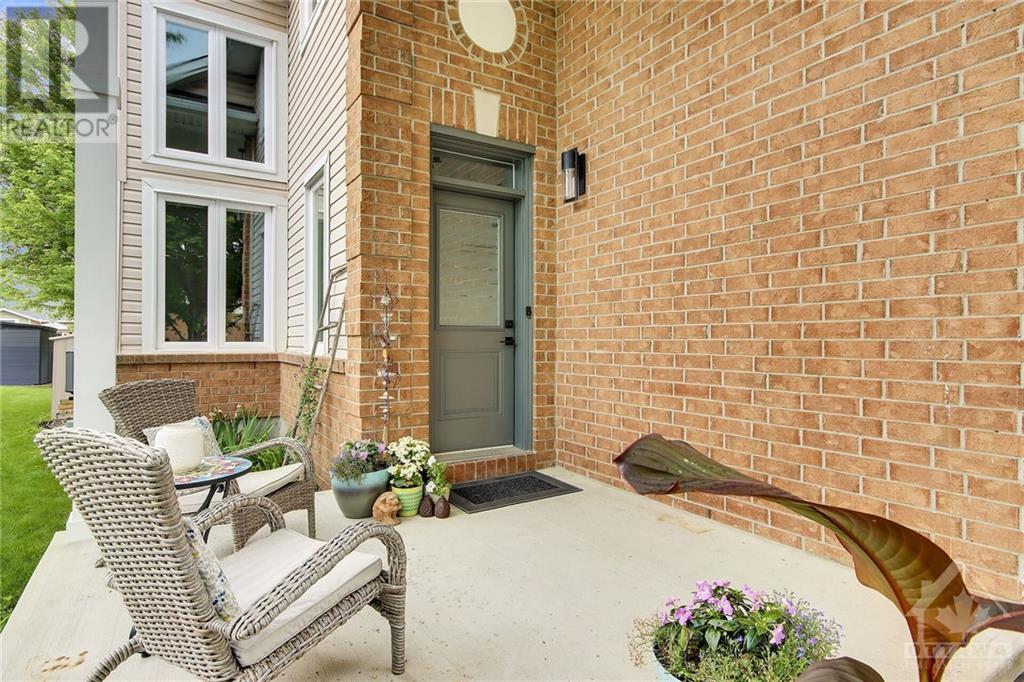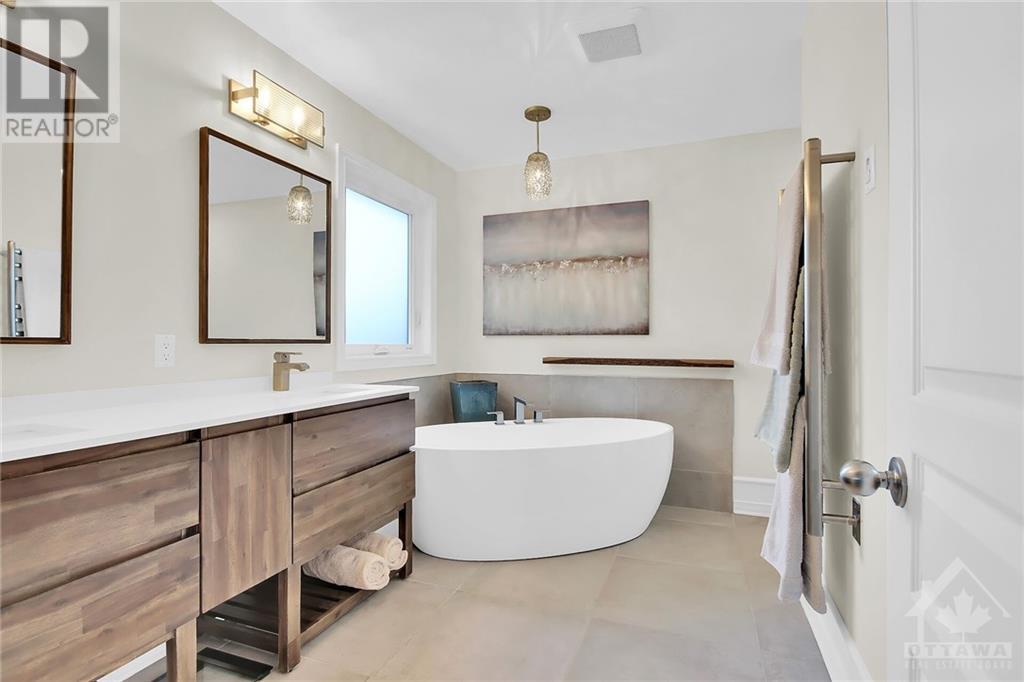5 Bedroom 4 Bathroom
Central Air Conditioning Forced Air
$985,000
Welcome to this meticulous 4 + 1 bedrm, 3.5 bathrm home, where pride of ownership shines through every detail. Nestled in a sought-after neighborhood, this residence offers a perfect blend of comfort, style, & convenience for the discerning homeowner. A spacious foyer, an elegant dining rm features stunning vaulted ceilings, adding a sense of spaciousness. The chefs Kitchen w granite counters, breakfast bar, pantry & eat-in area seamlessly connects with the living room & cozy fireplace to create a perfect environment for entertaining or family gatherings. Follow the hardwood stairwell to the 2nd level. The Primary bedroom is a true retreat w plush wool broadloom, his/hers walk-in closets, a luxurious spa like ensuite w a large soaker tub & custom steam shower. 3 bedrooms, linen storage & a 4pce bath finish this level. The LL is complete w a family rm & fireplace, bedr/den,exercise rm, storage & utility rm. A landscaped backyard for barbecues or simply relaxing after work. Welcome Home (id:49712)
Property Details
| MLS® Number | 1402072 |
| Property Type | Single Family |
| Neigbourhood | RIVERSIDE SOUTH |
| Community Name | Gloucester |
| Parking Space Total | 4 |
Building
| Bathroom Total | 4 |
| Bedrooms Above Ground | 4 |
| Bedrooms Below Ground | 1 |
| Bedrooms Total | 5 |
| Appliances | Refrigerator, Dishwasher, Dryer, Hood Fan, Microwave, Stove, Washer, Blinds |
| Basement Development | Finished |
| Basement Type | Full (finished) |
| Constructed Date | 2002 |
| Construction Style Attachment | Detached |
| Cooling Type | Central Air Conditioning |
| Exterior Finish | Stone, Brick |
| Fixture | Drapes/window Coverings |
| Flooring Type | Wall-to-wall Carpet, Hardwood, Tile |
| Foundation Type | Poured Concrete |
| Half Bath Total | 1 |
| Heating Fuel | Natural Gas |
| Heating Type | Forced Air |
| Stories Total | 2 |
| Type | House |
| Utility Water | Municipal Water |
Parking
Land
| Acreage | No |
| Sewer | Municipal Sewage System |
| Size Depth | 111 Ft ,7 In |
| Size Frontage | 45 Ft ,5 In |
| Size Irregular | 45.39 Ft X 111.55 Ft |
| Size Total Text | 45.39 Ft X 111.55 Ft |
| Zoning Description | Residential |
Rooms
| Level | Type | Length | Width | Dimensions |
|---|
| Second Level | Bedroom | | | 10'0" x 10'2" |
| Second Level | Bedroom | | | 12'6" x 13'0" |
| Second Level | Bedroom | | | 10'8" x 11'6" |
| Second Level | Primary Bedroom | | | 14'0" x 17'0" |
| Second Level | 4pc Bathroom | | | 7'2" x 5'9" |
| Second Level | 5pc Ensuite Bath | | | 9'0" x 9'4" |
| Second Level | Other | | | Measurements not available |
| Second Level | Other | | | Measurements not available |
| Lower Level | Family Room/fireplace | | | 14'6" x 10'2" |
| Lower Level | Bedroom | | | 11'0" x 8'11" |
| Lower Level | 3pc Bathroom | | | 5'9" x 7'0" |
| Lower Level | Workshop | | | Measurements not available |
| Lower Level | Other | | | Measurements not available |
| Main Level | Foyer | | | 6'0" x 5'0" |
| Main Level | Dining Room | | | 13'6" x 12'2" |
| Main Level | Great Room | | | 14'0" x 14'6" |
| Main Level | Den | | | 10'8" x 8'7" |
| Main Level | Kitchen | | | 14'0" x 11'0" |
| Main Level | Eating Area | | | 14'0" x 10'6" |
| Main Level | 2pc Bathroom | | | 5'0" x 3'5" |
https://www.realtor.ca/real-estate/27162101/1035-red-spruce-street-ottawa-riverside-south




































