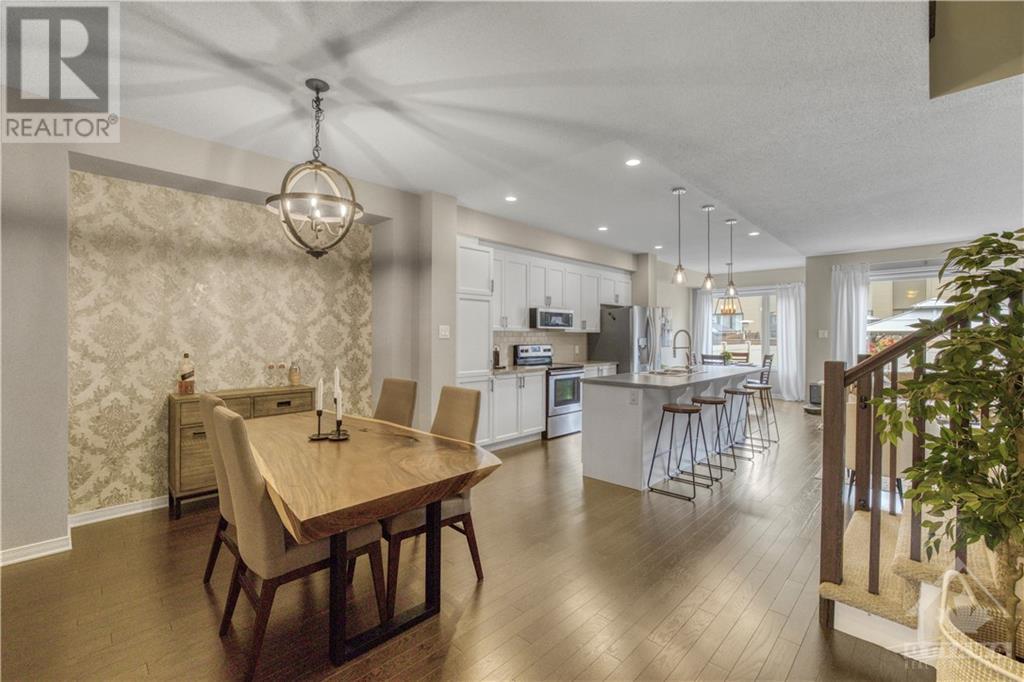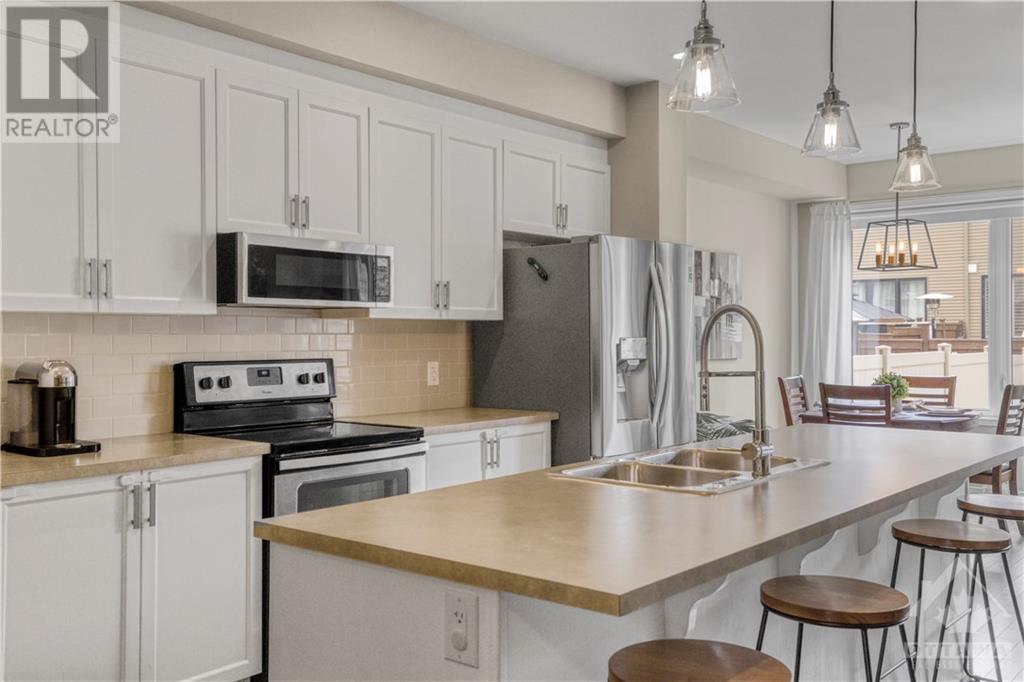341 Nonius Street Stittsville, Ontario K2V 0C6
$679,900
Welcome to this charming 3-bedroom, 2.5-bathroom townhouse nestled in the heart of a family-friendly neighborhood. Upon entering, you are greeted by a bright living area, perfect for relaxation or entertaining guests. The kitchen features modern appliances, ample cabinet space, and a large island. Adjacent is a cozy dining area, great for family dinners or casual gatherings. Upstairs offers 3 spacious bedrooms with the primary bedroom boasting a walk-in closet and an en-suite bathroom with dual sinks, a soaking tub, and a separate shower. The loft area is a bonus, providing flexible space for a home office, library or kids play area. The backyard is fully fenced and has a large back deck! It also has a gazebo that is perfect for hosting friends and family on those perfect summer nights. Conveniently located near schools, and green space, this home combines suburban tranquility with urban accessibility. Schedule a showing today and envision yourself living in this delightful property! (id:49712)
Property Details
| MLS® Number | 1402199 |
| Property Type | Single Family |
| Neigbourhood | Emerald Meadows/Trailwest |
| Community Name | Stittsville |
| Amenities Near By | Golf Nearby |
| Communication Type | Cable Internet Access, Internet Access |
| Community Features | Family Oriented |
| Features | Gazebo |
| Parking Space Total | 3 |
| Road Type | Paved Road |
| Structure | Deck |
Building
| Bathroom Total | 3 |
| Bedrooms Above Ground | 3 |
| Bedrooms Total | 3 |
| Appliances | Refrigerator, Dishwasher, Dryer, Freezer, Hood Fan, Microwave, Stove, Washer |
| Basement Development | Finished |
| Basement Type | Full (finished) |
| Constructed Date | 2017 |
| Cooling Type | Central Air Conditioning |
| Exterior Finish | Brick |
| Fire Protection | Smoke Detectors |
| Flooring Type | Wall-to-wall Carpet, Hardwood, Ceramic |
| Foundation Type | Poured Concrete |
| Half Bath Total | 1 |
| Heating Fuel | Natural Gas |
| Heating Type | Forced Air |
| Stories Total | 2 |
| Type | Row / Townhouse |
| Utility Water | Municipal Water |
Parking
| Attached Garage |
Land
| Acreage | No |
| Fence Type | Fenced Yard |
| Land Amenities | Golf Nearby |
| Sewer | Municipal Sewage System |
| Size Depth | 106 Ft |
| Size Frontage | 20 Ft |
| Size Irregular | 20 Ft X 106 Ft |
| Size Total Text | 20 Ft X 106 Ft |
| Zoning Description | Residential |
Rooms
| Level | Type | Length | Width | Dimensions |
|---|---|---|---|---|
| Second Level | Primary Bedroom | 13'6" x 13'0" | ||
| Second Level | Bedroom | 9'6" x 12'10" | ||
| Second Level | Bedroom | 9'6" x 14'0" | ||
| Second Level | Loft | 13'6" x 11'0" | ||
| Basement | Family Room | 18'6" x 16'0" | ||
| Main Level | Living Room | 10'10" x 18'1" | ||
| Main Level | Dining Room | 11'6" x 9'6" | ||
| Main Level | Kitchen | 16'1" x 8'6" | ||
| Main Level | Eating Area | 8'6" x 10'8" |
https://www.realtor.ca/real-estate/27162097/341-nonius-street-stittsville-emerald-meadowstrailwest


Salesperson
(613) 614-0179
https://www.facebook.com/iamgregorycampbell/
https://www.linkedin.com/in/iamgregorycampbell/


































