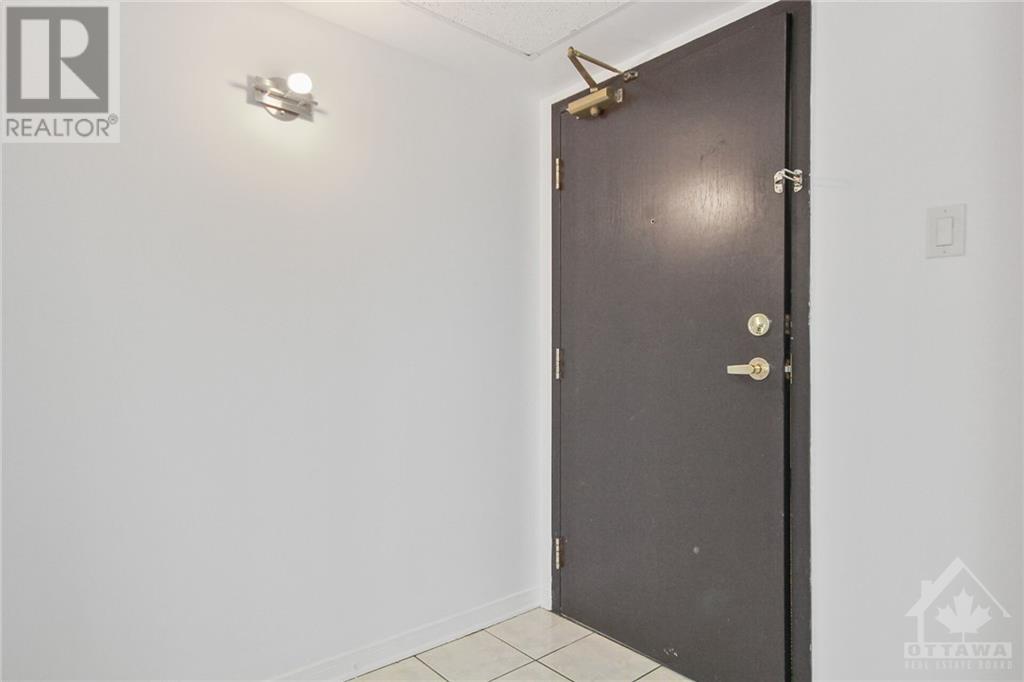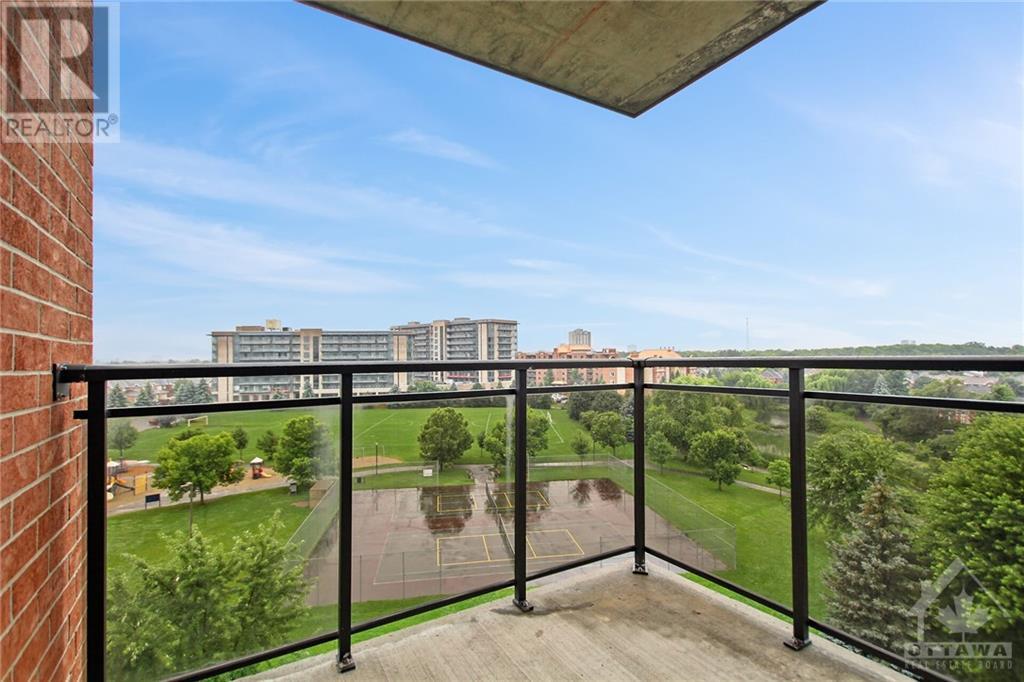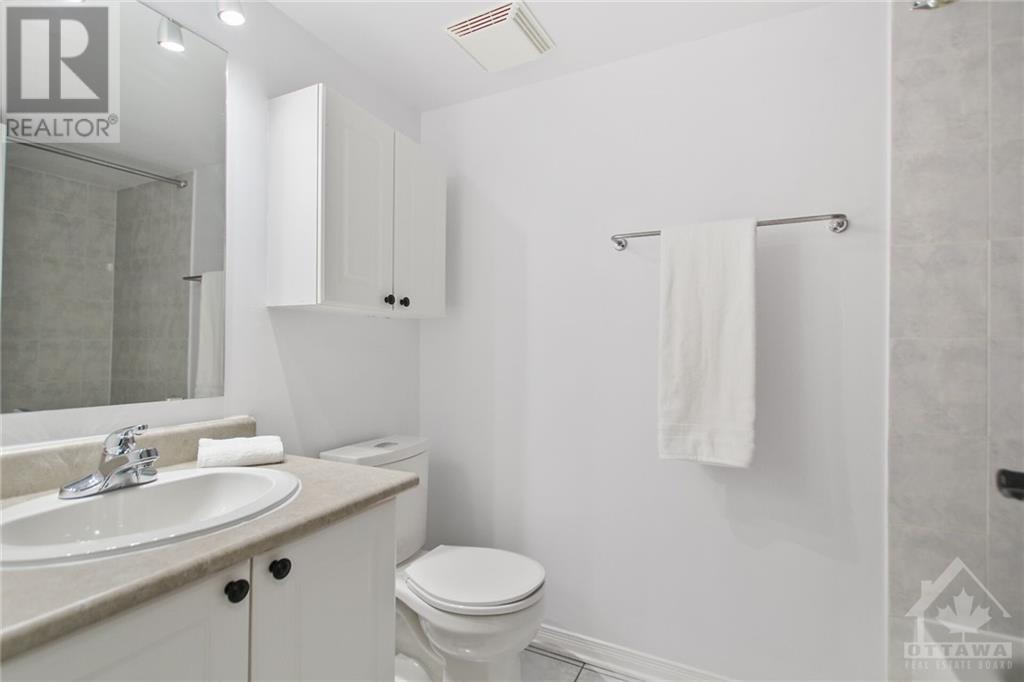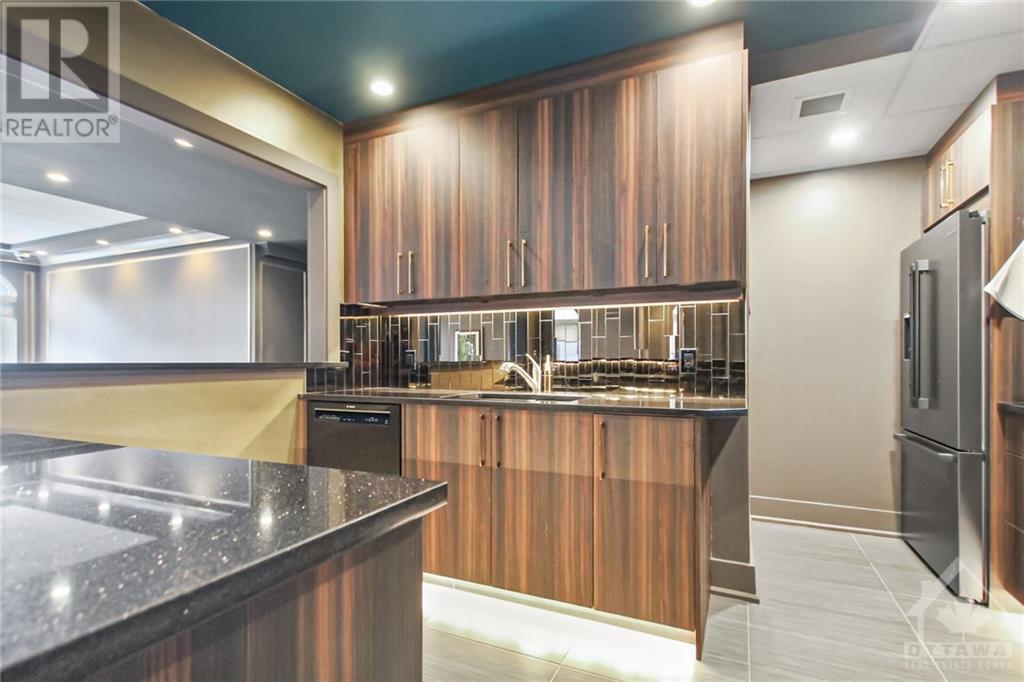1 Bedroom 1 Bathroom
Central Air Conditioning Forced Air Landscaped
$1,900 Monthly
For rent, a beautiful open concept apartment in the desirable area of Central Park. Apartment has stunning views of the sports complex, tennis and soccer fields, play area for small children, greenbelt and the experimental trails. Features 1 bedroom, 1 bathroom. Entrance foyer with double closet. 4 piece bathroom with medicine cabinet, mirror with overhead track lighting and full ceramic bath surround. Efficiently designed kitchen with a peninsula with double sinks, ample white cabinetry and countertop. Opens to the laundry with a stackable washer/dryer and hot water tank. Open concept dining/living room with stunning views overlooking the park, sports complex, greenspace and trails from the balcony. Primary bedroom with a double closet and a picture window overlooks the park setting. Hardwood and tile flooring. Lovely unit with beautiful views. Landlord to pay hydro and hot water tank rental. (id:49712)
Property Details
| MLS® Number | 1400761 |
| Property Type | Single Family |
| Neigbourhood | Central Park |
| Amenities Near By | Public Transit, Recreation Nearby, Shopping |
| Community Features | Family Oriented |
| Features | Park Setting, Treed, Corner Site, Balcony |
| Structure | Tennis Court |
Building
| Bathroom Total | 1 |
| Bedrooms Above Ground | 1 |
| Bedrooms Total | 1 |
| Amenities | Party Room, Laundry - In Suite, Exercise Centre |
| Appliances | Refrigerator, Dishwasher, Dryer, Hood Fan, Microwave, Stove, Washer |
| Basement Development | Not Applicable |
| Basement Type | Common (not Applicable) |
| Constructed Date | 2003 |
| Cooling Type | Central Air Conditioning |
| Exterior Finish | Brick |
| Fire Protection | Smoke Detectors |
| Flooring Type | Hardwood, Tile |
| Heating Fuel | Natural Gas |
| Heating Type | Forced Air |
| Stories Total | 1 |
| Type | Apartment |
| Utility Water | Municipal Water |
Parking
Land
| Acreage | No |
| Land Amenities | Public Transit, Recreation Nearby, Shopping |
| Landscape Features | Landscaped |
| Sewer | Municipal Sewage System |
| Size Irregular | * Ft X * Ft |
| Size Total Text | * Ft X * Ft |
| Zoning Description | Residential |
Rooms
| Level | Type | Length | Width | Dimensions |
|---|
| Main Level | Foyer | | | 8'11" x 5'9" |
| Main Level | 4pc Bathroom | | | Measurements not available |
| Main Level | Kitchen | | | 8'1" x 7'8" |
| Main Level | Living Room/dining Room | | | 17'10" x 9'9" |
| Main Level | Primary Bedroom | | | 11'9" x 9'10" |
https://www.realtor.ca/real-estate/27162618/310-central-park-drive-unit7e-ottawa-central-park



































