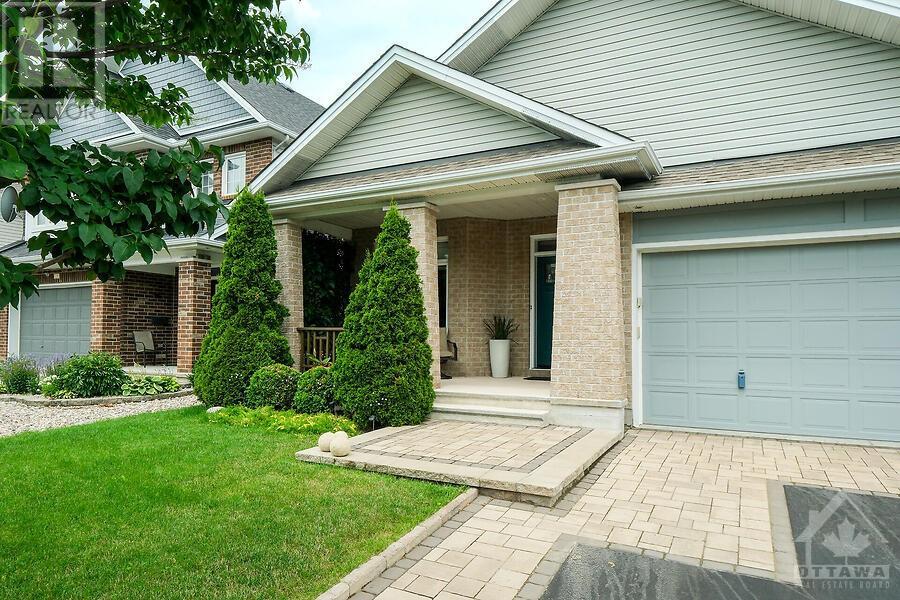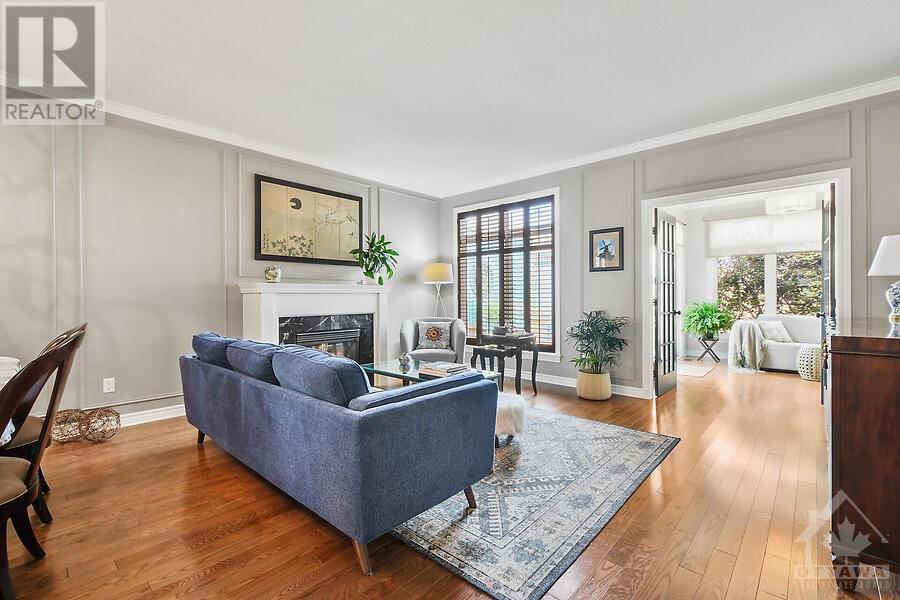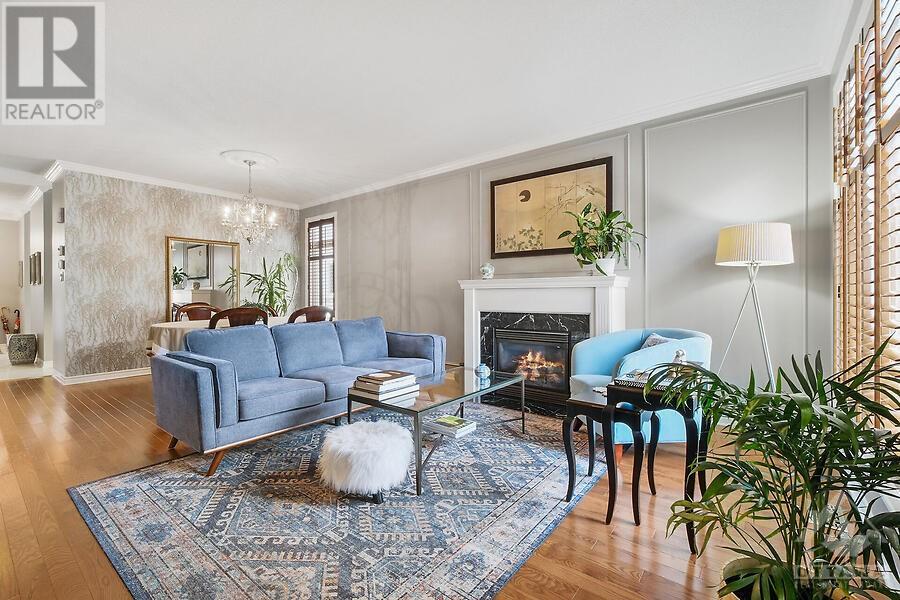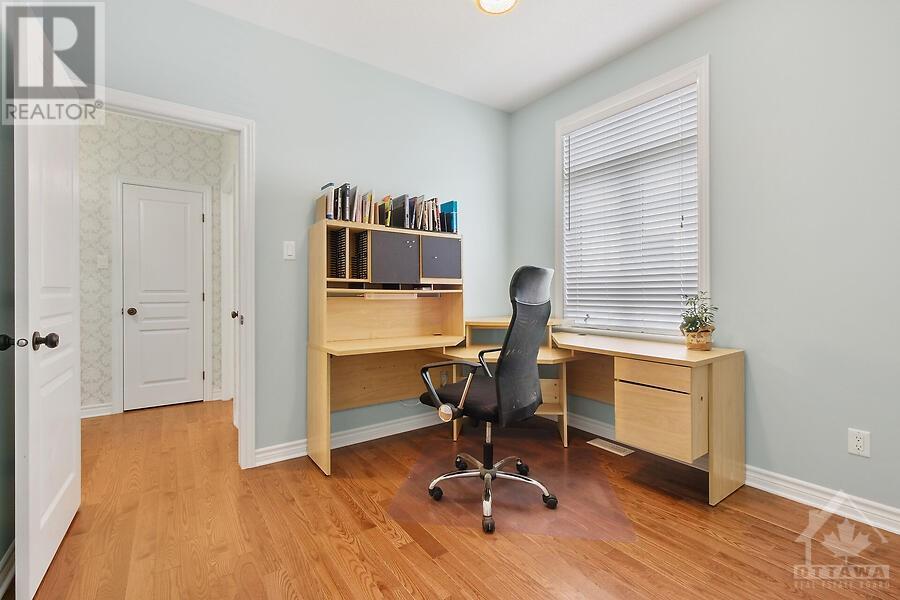4 Bedroom 3 Bathroom
Bungalow Central Air Conditioning, Air Exchanger Forced Air
$929,900
This well-maintained bungalow reflects true ownership pride, offering a spacious layout ideal for entertaining. It features a living and dining area with a cozy fireplace and a solarium perfect for reading or use as an office. The kitchen boasts a granite countertop, ample cabinets, and drawers, all with soft close and comes with all stainless appliances, complemented by an eating area beside a large window. The home includes a large primary bedroom with a private ensuite, featuring a quartz countertop and soaker tub, alongside a second bedroom suitable for an office. The lower level houses two additional bedrooms, a large recreation room, and a full bathroom. Outside, the property showcases a landscaped serene back garden with a large 2-tier deck and privacy dividers, offering a tranquil retreat. Additionally, the property boasts a fully dry-walled garage for a neat appearance. The blend of indoor comfort with outdoor serenity makes this bungalow a desirable living space. (id:49712)
Property Details
| MLS® Number | 1401295 |
| Property Type | Single Family |
| Neigbourhood | Chaperal |
| Community Name | Cumberland |
| Features | Automatic Garage Door Opener |
| Parking Space Total | 4 |
| Storage Type | Storage Shed |
Building
| Bathroom Total | 3 |
| Bedrooms Above Ground | 2 |
| Bedrooms Below Ground | 2 |
| Bedrooms Total | 4 |
| Appliances | Refrigerator, Dishwasher, Dryer, Freezer, Hood Fan, Microwave, Stove, Washer, Wine Fridge, Blinds |
| Architectural Style | Bungalow |
| Basement Development | Finished |
| Basement Type | Full (finished) |
| Constructed Date | 2008 |
| Construction Style Attachment | Detached |
| Cooling Type | Central Air Conditioning, Air Exchanger |
| Exterior Finish | Brick, Siding |
| Flooring Type | Wall-to-wall Carpet, Hardwood, Ceramic |
| Foundation Type | Poured Concrete |
| Heating Fuel | Natural Gas |
| Heating Type | Forced Air |
| Stories Total | 1 |
| Type | House |
| Utility Water | Municipal Water |
Parking
Land
| Acreage | No |
| Sewer | Municipal Sewage System |
| Size Depth | 105 Ft |
| Size Frontage | 46 Ft ,1 In |
| Size Irregular | 46.06 Ft X 104.99 Ft |
| Size Total Text | 46.06 Ft X 104.99 Ft |
| Zoning Description | R3xx[1312] |
Rooms
| Level | Type | Length | Width | Dimensions |
|---|
| Basement | Recreation Room | | | 26'1" x 20'2" |
| Basement | Bedroom | | | 11'5" x 11'7" |
| Basement | Bedroom | | | 18'10" x 12'2" |
| Basement | 4pc Bathroom | | | Measurements not available |
| Basement | Storage | | | 15'6" x 12'9" |
| Basement | Utility Room | | | 16'9" x 12'10" |
| Main Level | Foyer | | | 17'10" x 7'3" |
| Main Level | Living Room | | | 17'6" x 13'1" |
| Main Level | Dining Room | | | 17'1" x 9'5" |
| Main Level | Kitchen | | | 9'1" x 11'4" |
| Main Level | Eating Area | | | 9'11" x 7'11" |
| Main Level | Solarium | | | 10'0" x 11'7" |
| Main Level | Primary Bedroom | | | 14'11" x 11'10" |
| Main Level | 5pc Ensuite Bath | | | 10'4" x 8'8" |
| Main Level | Bedroom | | | 10'7" x 9'5" |
| Main Level | 4pc Bathroom | | | 7'3" x 7'3" |
https://www.realtor.ca/real-estate/27162616/121-montargis-circle-ottawa-chaperal




































