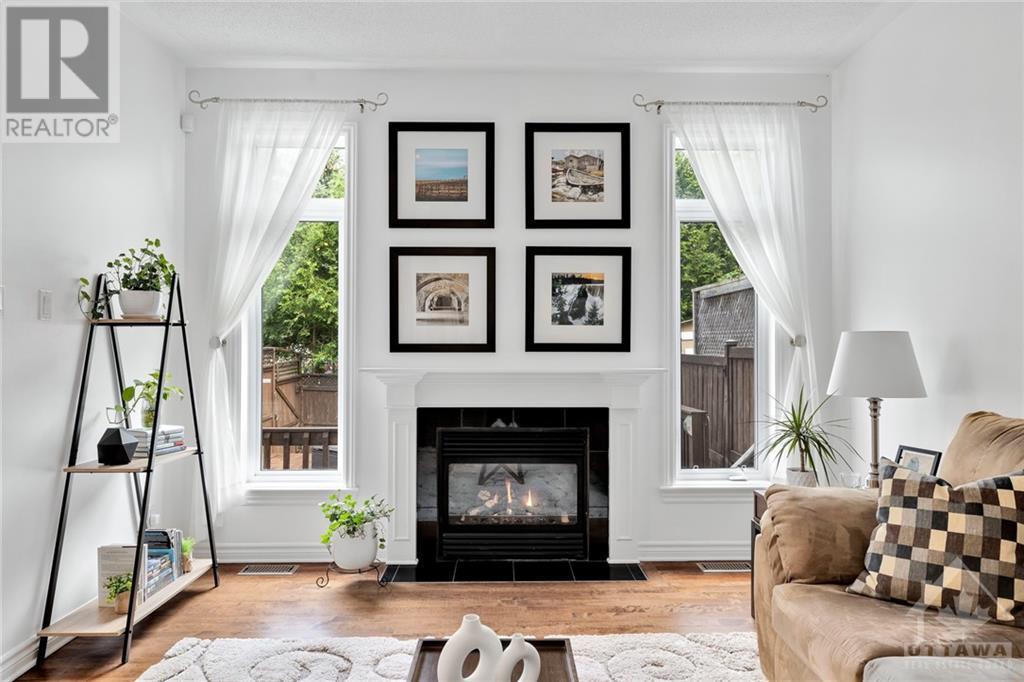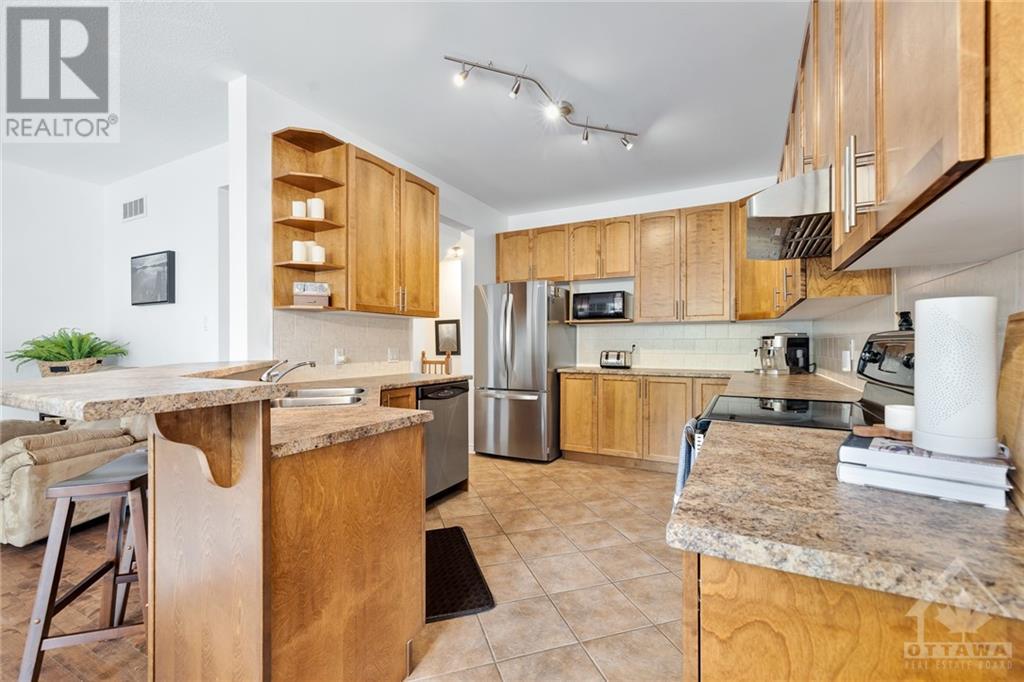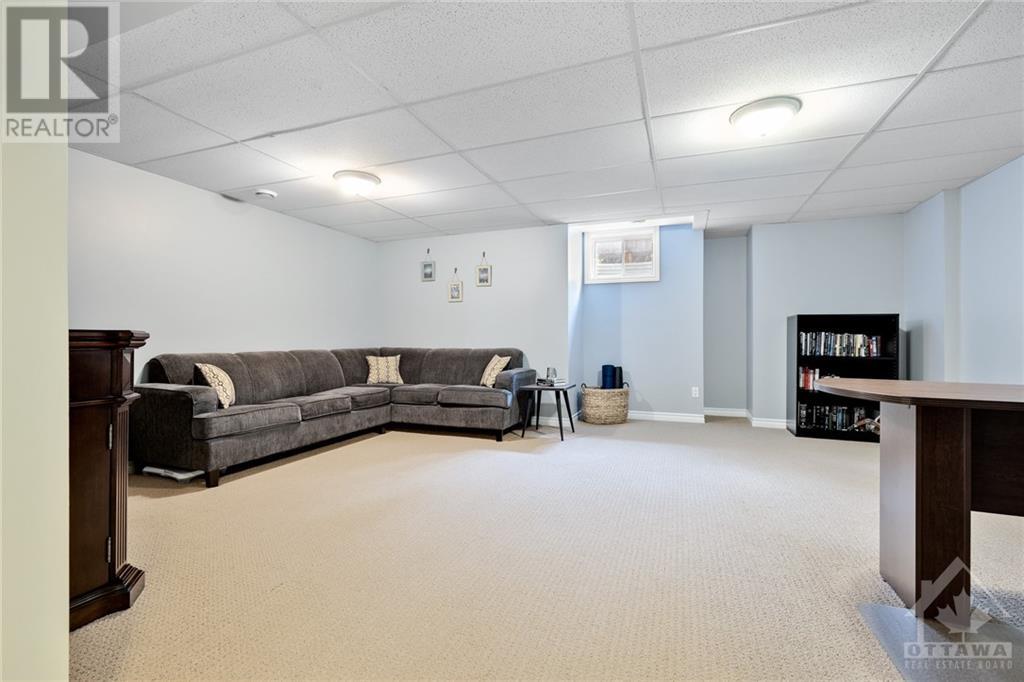3 Bedroom 3 Bathroom
Central Air Conditioning Forced Air
$600,000
Welcome to this one of a kind 3 bedroom townhome, nestled in the family friendly neighborhood of Fallingbrook with top rated schools. This meticulously maintained gem epitomizes pride of ownership, featuring a unique façade that brings a slice of Greece to Ottawa. The main floor open concept layout with abundant natural light is perfect for family living and entertaining. The upstairs boasts spacious bedrooms, including a luxurious ensuite with a bathtub and shower, and a private balcony ideal for your morning coffee. The finished basement offers a large rec room for family fun, while the backyard oasis is perfect for summer gatherings. Modern finishes, ample storage, and a convenient location close to parks, shopping, and dining complete this rare find. Close to transit and the new O-train extension. Don’t miss the chance to make this stunning Santorini model your new home. This is the one you've been waiting for! Contact us today to schedule a private viewing. (id:49712)
Property Details
| MLS® Number | 1402269 |
| Property Type | Single Family |
| Neigbourhood | Fallingbrook |
| Community Name | Cumberland |
| Features | Automatic Garage Door Opener |
| Parking Space Total | 3 |
Building
| Bathroom Total | 3 |
| Bedrooms Above Ground | 3 |
| Bedrooms Total | 3 |
| Appliances | Dishwasher, Dryer, Hood Fan, Stove, Washer |
| Basement Development | Partially Finished |
| Basement Type | Full (partially Finished) |
| Constructed Date | 2006 |
| Cooling Type | Central Air Conditioning |
| Exterior Finish | Siding, Stucco |
| Flooring Type | Wall-to-wall Carpet, Hardwood, Tile |
| Foundation Type | Poured Concrete |
| Half Bath Total | 1 |
| Heating Fuel | Natural Gas |
| Heating Type | Forced Air |
| Stories Total | 2 |
| Type | Row / Townhouse |
| Utility Water | Municipal Water |
Parking
Land
| Acreage | No |
| Sewer | Municipal Sewage System |
| Size Depth | 107 Ft |
| Size Frontage | 21 Ft |
| Size Irregular | 20.96 Ft X 106.96 Ft |
| Size Total Text | 20.96 Ft X 106.96 Ft |
| Zoning Description | Residential |
Rooms
| Level | Type | Length | Width | Dimensions |
|---|
| Second Level | Primary Bedroom | | | 16'2" x 13'9" |
| Second Level | Bedroom | | | 12'7" x 9'8" |
| Second Level | Bedroom | | | 12'1" x 10'0" |
| Lower Level | Family Room | | | 20'8" x 18'8" |
| Main Level | Kitchen | | | 13'1" x 10'1" |
| Main Level | Dining Room | | | 11'6" x 10'2" |
| Main Level | Living Room | | | 18'9" x 10'6" |
https://www.realtor.ca/real-estate/27162602/959-gosnell-terrace-ottawa-fallingbrook




































