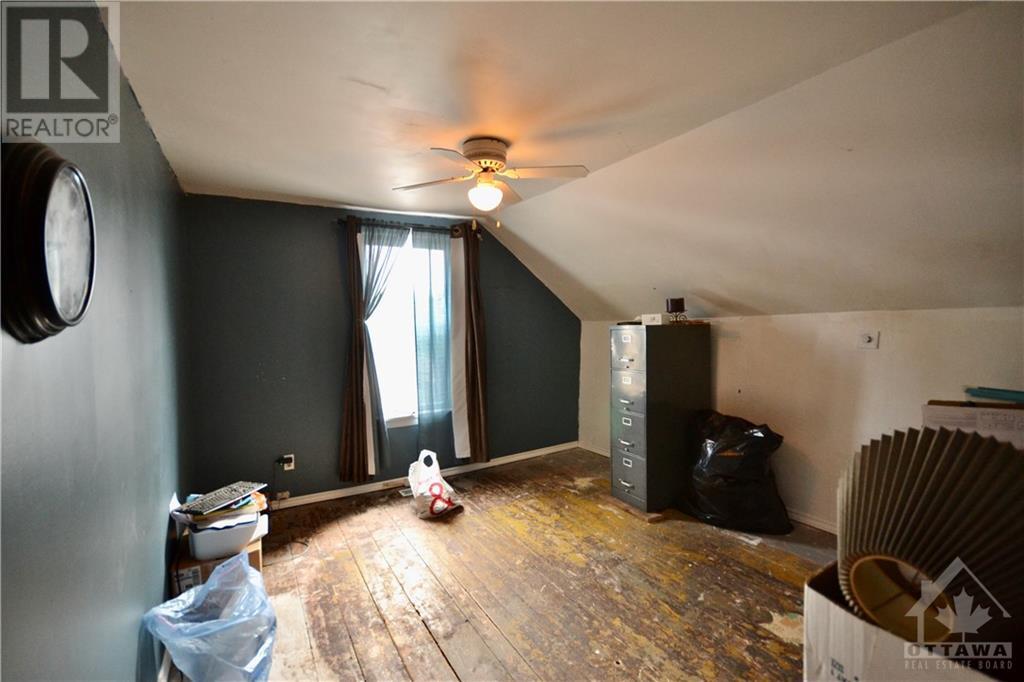635-637 County Rd 9 Road Plantagenet, Ontario K0B 1L0
3 Bedroom 4 Bathroom
Central Air Conditioning Forced Air, Other
$175,000
2 STOREY 3 BEDROOM HOME WITH STUDIO APT ON A LARGE CORNER LOT. KITCHEN WITH PANTRY, OPEN TO LARGE DINING ROOM, HUGE LIVING ROOM WITH WOOD BURNING STOVE, HARDWOOD FLOORS, LAUNDRY ON THE MAIN, STUDIO APARTMENT-KITCHEN-BATH AND LIVING SPACE WITH SEPARATE ENTRANCE, SECOND LEVEL HAS 2 LARGE BEDROOMS, 3 PCS BATH AND A HUGE PRIMARY BEDROOM WITH HUGE ENSUITE AND WALK IN CLOSET, DETACHED GARAGE WITH WORKSHOP AREA, STORAGE SHED. THIS PROPERTY IS IN NEED OF REPAIRS AND IS BEING SOLD IN AS IS CONDITION WITH NO REPRESENTATION AND WARRANTY, 24 HOUR IRREVOCABLE ON ALL OFFERS (id:49712)
Property Details
| MLS® Number | 1401967 |
| Property Type | Single Family |
| Neigbourhood | PLANTAGENET |
| Amenities Near By | Water Nearby |
| Communication Type | Internet Access |
| Features | Corner Site |
| Parking Space Total | 4 |
| Road Type | Paved Road |
| Storage Type | Storage Shed |
Building
| Bathroom Total | 4 |
| Bedrooms Above Ground | 3 |
| Bedrooms Total | 3 |
| Appliances | Refrigerator, Dryer, Stove, Washer |
| Basement Development | Not Applicable |
| Basement Type | Crawl Space (not Applicable) |
| Construction Style Attachment | Detached |
| Cooling Type | Central Air Conditioning |
| Exterior Finish | Siding |
| Fixture | Ceiling Fans |
| Flooring Type | Hardwood, Laminate |
| Foundation Type | Block |
| Half Bath Total | 1 |
| Heating Fuel | Natural Gas, Wood |
| Heating Type | Forced Air, Other |
| Stories Total | 2 |
| Type | House |
| Utility Water | Municipal Water |
Parking
| Detached Garage |
Land
| Acreage | No |
| Land Amenities | Water Nearby |
| Sewer | Municipal Sewage System |
| Size Depth | 84 Ft ,6 In |
| Size Frontage | 94 Ft |
| Size Irregular | 94.03 Ft X 84.52 Ft |
| Size Total Text | 94.03 Ft X 84.52 Ft |
| Zoning Description | Residential |
Rooms
| Level | Type | Length | Width | Dimensions |
|---|---|---|---|---|
| Second Level | Bedroom | 15'1" x 12'9" | ||
| Second Level | Bedroom | 12'4" x 10'9" | ||
| Second Level | Primary Bedroom | 14'6" x 14'2" | ||
| Second Level | 3pc Bathroom | 8'2" x 7'4" | ||
| Second Level | 4pc Ensuite Bath | 12'0" x 11'4" | ||
| Second Level | Other | 9'10" x 8'1" | ||
| Main Level | Kitchen | 11'4" x 10'6" | ||
| Main Level | Dining Room | 11'10" x 11'8" | ||
| Main Level | Living Room | 17'2" x 14'2" | ||
| Main Level | Laundry Room | 11'4" x 6'4" | ||
| Main Level | Other | Measurements not available |
https://www.realtor.ca/real-estate/27163477/635-637-county-rd-9-road-plantagenet-plantagenet


RE/MAX DELTA REALTY
1863 Laurier St P.o.box 845
Rockland, Ontario K4K 1L5
1863 Laurier St P.o.box 845
Rockland, Ontario K4K 1L5






















