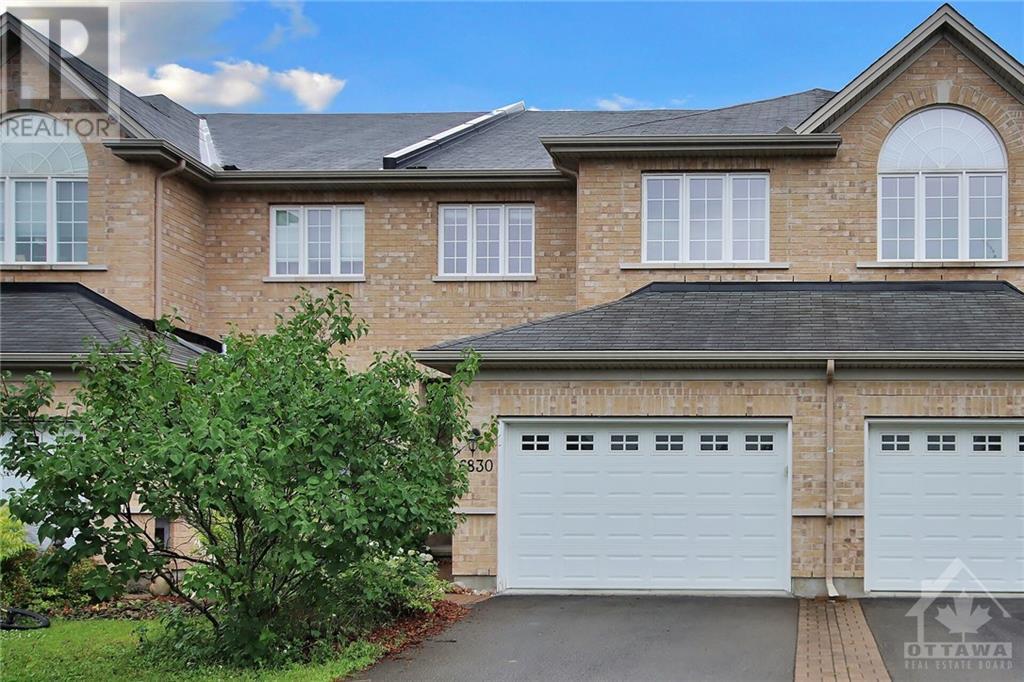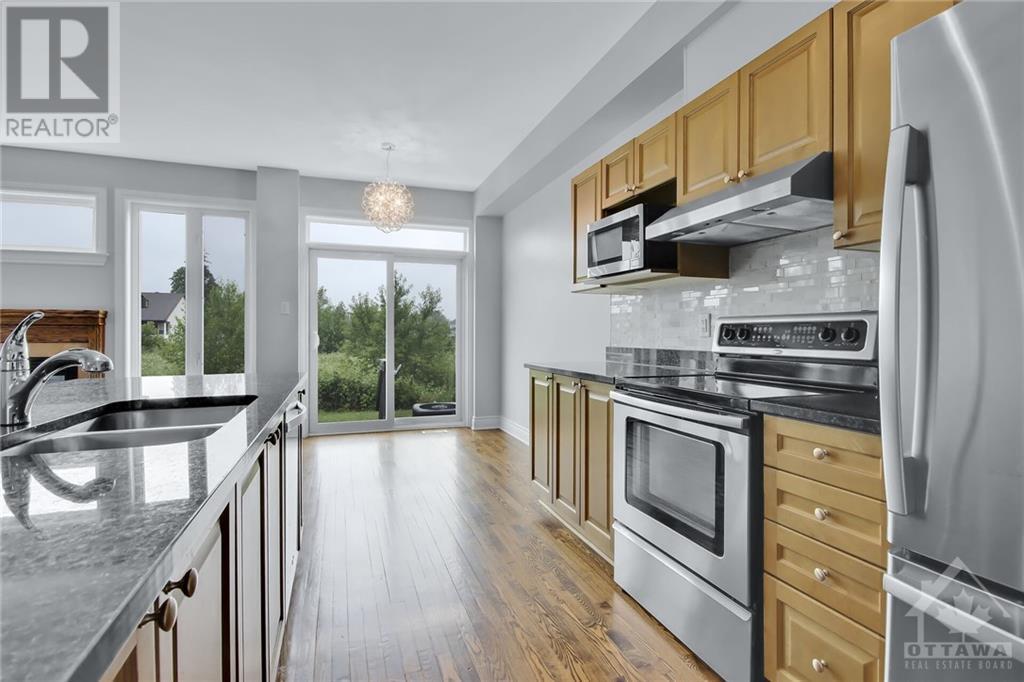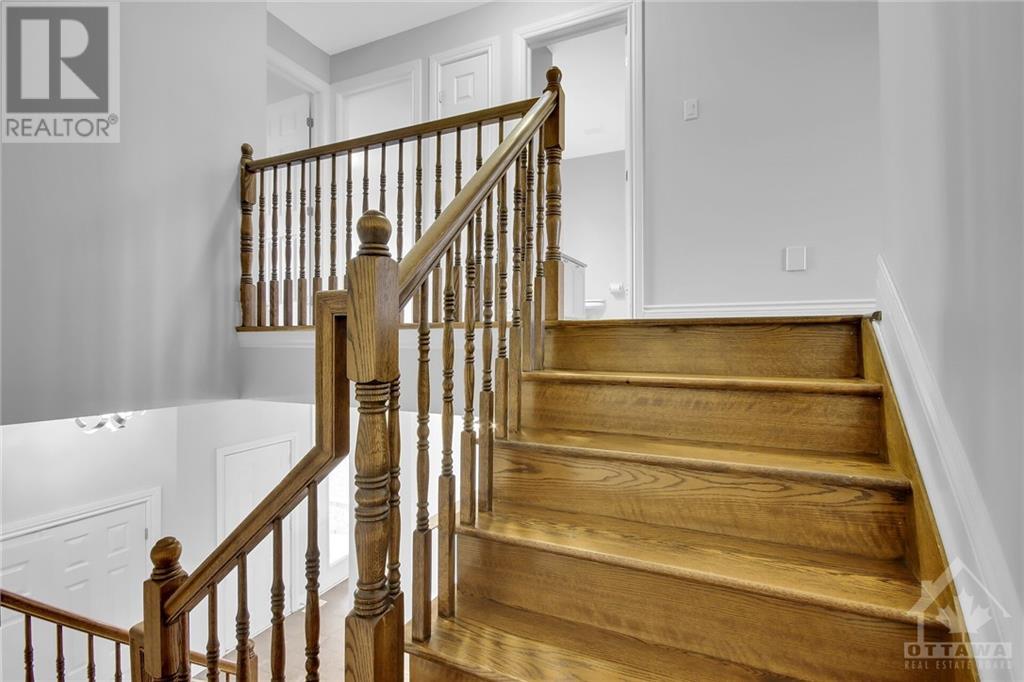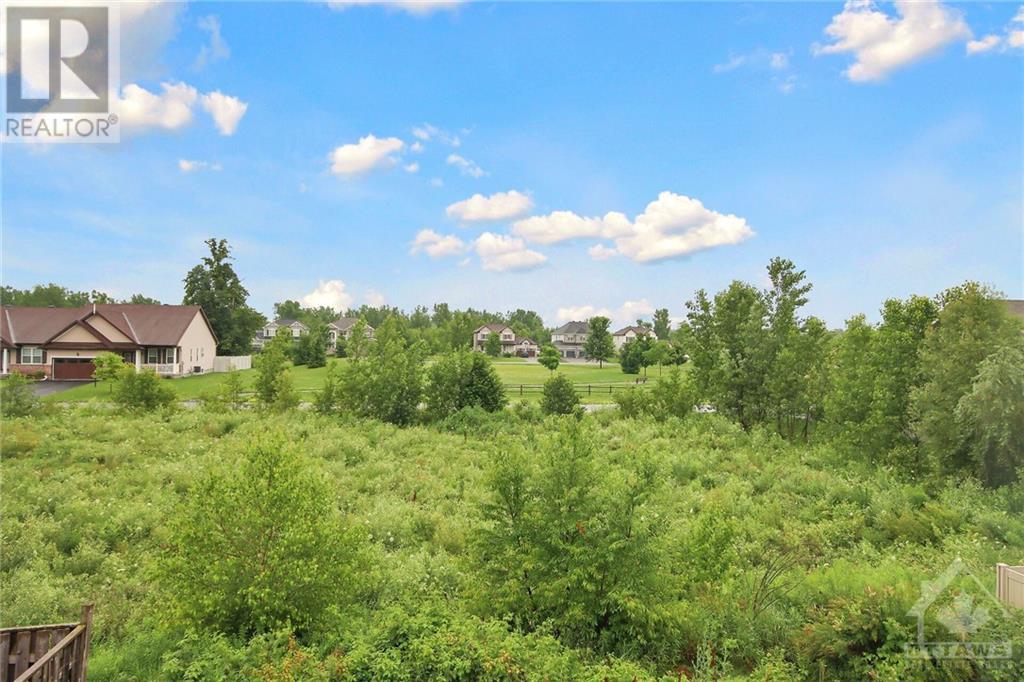3 Bedroom 4 Bathroom
Fireplace Central Air Conditioning Forced Air
$639,900
This beautiful 3 bedroom freehold unit will be sure to please!! Wonderful open concept design offers combined living and diningroom space as well as a separate familyroom which features a captivating gas fireplace framed by large windows for maximum natural light! The kitchen comes complete with loads of cabinetry as well as lovely granite countertops,modern tile backsplash and quality stainless appliances.Sunfulled eating area can easily accomodate your family and has sliding patio doors providing access to your large backyard and no rear neighbours! Hardwood floors are featured throughout 1st and 2nd levels.The hardwood staircase leads to the upper level where you'll find a superb Primary bedrm suite complete with large W.I.C and 5 pc ensuite bathrm incl.double vanity,separate shower and relaxing whirlpool tub,2 kids bedrms,4pc bathrm and walk in laundryrm! Completed L/L incl huge recrm area,full bathrm and plenty of storage space. Short walk to kids playground.24 hr irrev for offers (id:49712)
Property Details
| MLS® Number | 1402202 |
| Property Type | Single Family |
| Neigbourhood | Greely |
| Amenities Near By | Golf Nearby |
| Communication Type | Internet Access |
| Community Features | Family Oriented |
| Features | Automatic Garage Door Opener |
| Parking Space Total | 3 |
Building
| Bathroom Total | 4 |
| Bedrooms Above Ground | 3 |
| Bedrooms Total | 3 |
| Appliances | Refrigerator, Dishwasher, Dryer, Hood Fan, Microwave, Stove, Washer |
| Basement Development | Finished |
| Basement Type | Full (finished) |
| Constructed Date | 2012 |
| Cooling Type | Central Air Conditioning |
| Exterior Finish | Brick, Siding |
| Fireplace Present | Yes |
| Fireplace Total | 1 |
| Flooring Type | Wall-to-wall Carpet, Hardwood, Tile |
| Foundation Type | Poured Concrete |
| Half Bath Total | 1 |
| Heating Fuel | Natural Gas |
| Heating Type | Forced Air |
| Stories Total | 2 |
| Type | Row / Townhouse |
Parking
Land
| Acreage | No |
| Land Amenities | Golf Nearby |
| Size Depth | 125 Ft ,4 In |
| Size Frontage | 20 Ft ,9 In |
| Size Irregular | 20.79 Ft X 125.33 Ft |
| Size Total Text | 20.79 Ft X 125.33 Ft |
| Zoning Description | Residential |
Rooms
| Level | Type | Length | Width | Dimensions |
|---|
| Second Level | Primary Bedroom | | | 15'0" x 15'0" |
| Second Level | 5pc Ensuite Bath | | | Measurements not available |
| Second Level | Other | | | 10'0" x 6'0" |
| Second Level | Bedroom | | | 13'6" x 11'0" |
| Second Level | Bedroom | | | 13'0" x 10'0" |
| Second Level | 4pc Bathroom | | | Measurements not available |
| Second Level | Laundry Room | | | Measurements not available |
| Lower Level | Recreation Room | | | 21'0" x 20'6" |
| Lower Level | 4pc Bathroom | | | Measurements not available |
| Main Level | Living Room/dining Room | | | 19'6" x 9'0" |
| Main Level | Kitchen | | | 12'6" x 8'6" |
| Main Level | Eating Area | | | 8'6" x 8'0" |
| Main Level | Family Room | | | 13'6" x 12'6" |
| Main Level | 2pc Bathroom | | | Measurements not available |
https://www.realtor.ca/real-estate/27163474/6830-breanna-cardill-street-greely-greely




































