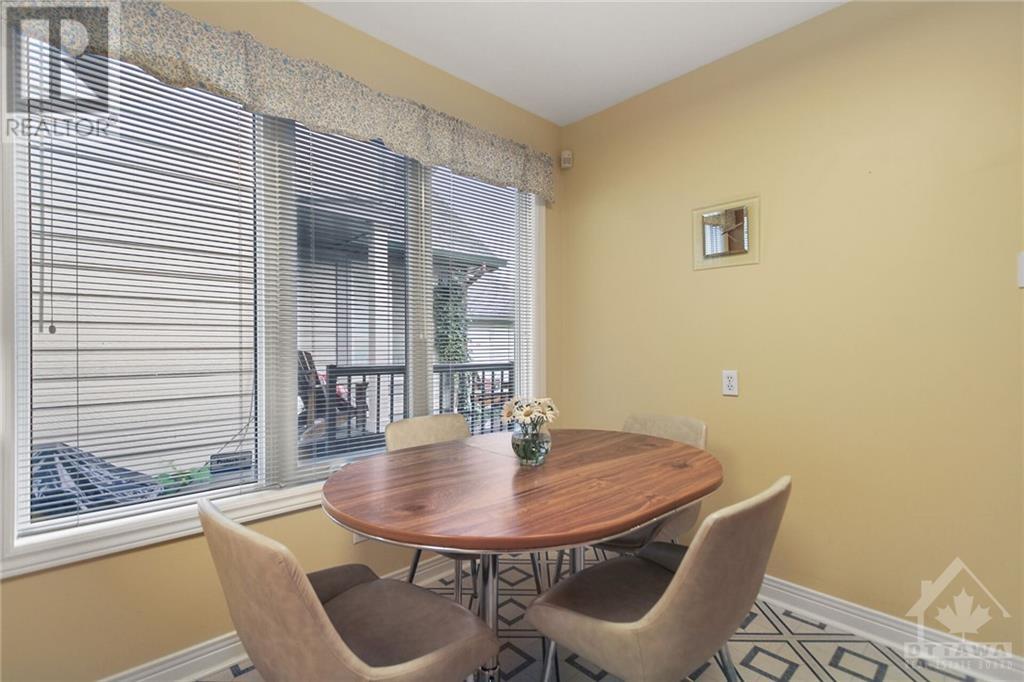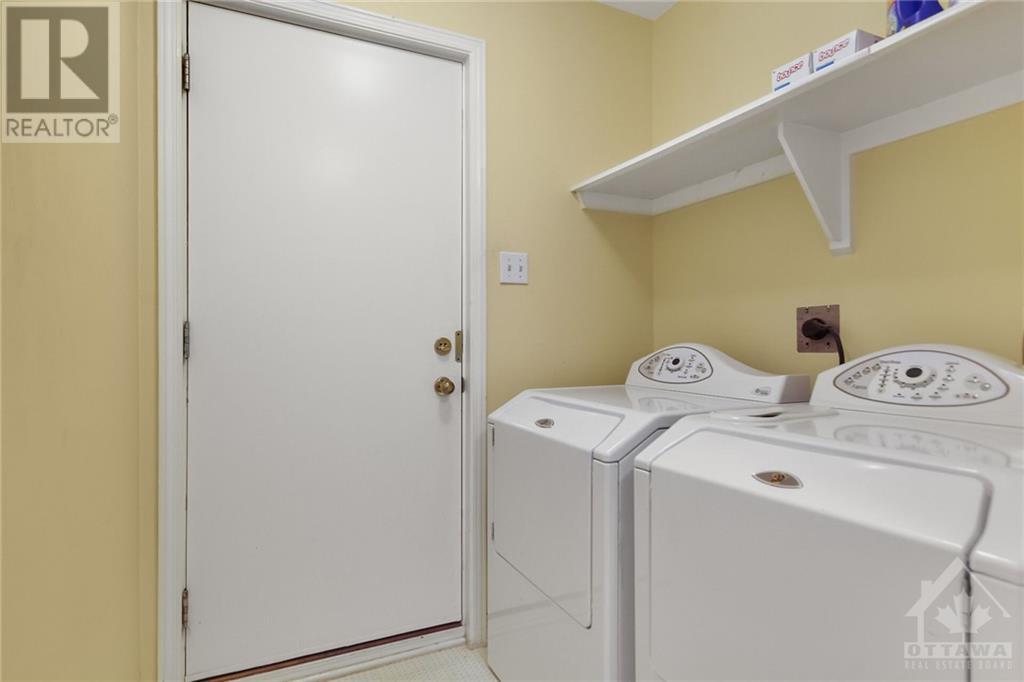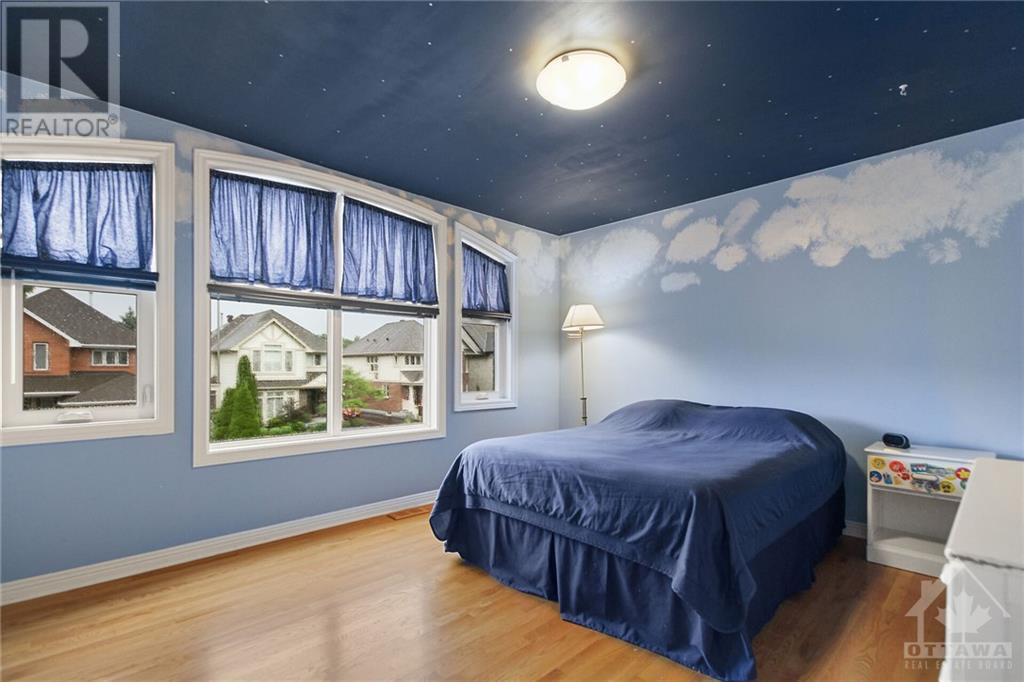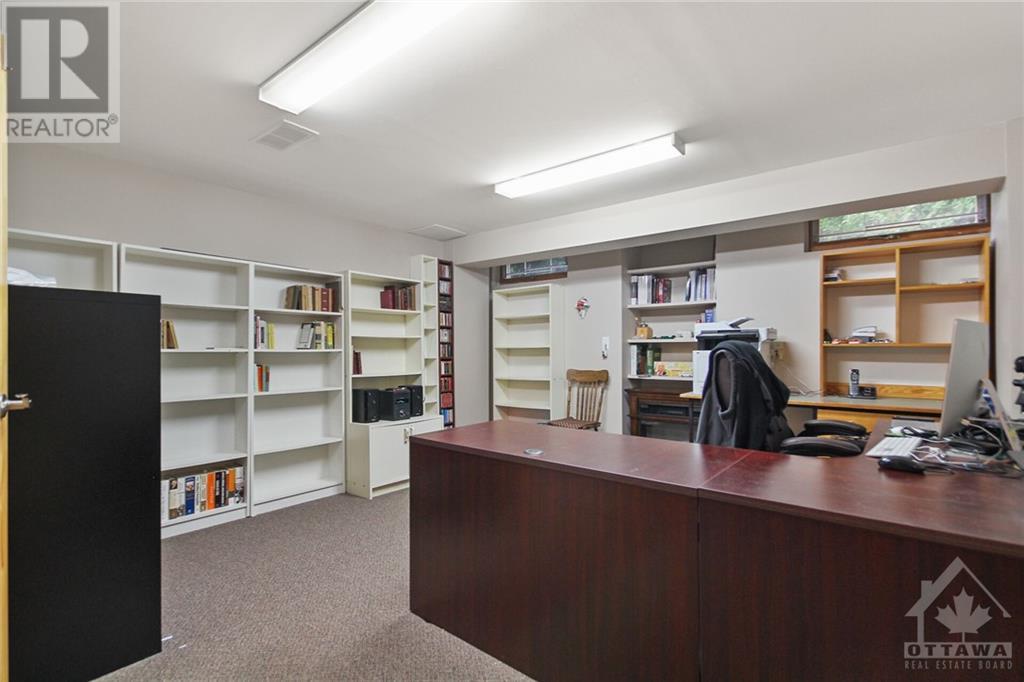24 Castlethorpe Crescent Ottawa, Ontario K2G 5P6
$899,900
Barry Hobin designed executive home in popular Centre Pointe. The Cavendish house advertised as 2,330 sq. ft. by builder. Extensively updated showcasing pride of ownership. Features include double garage w/inside access to laundry room, gleaming Oak strip hardwood floors on both levels. Ceramic in front foyer w/view of oak staircase leading to second flr. Kitchen boasts quartz counters, ample cupboards & appliances included. Family friendly eating area. Spacious living & dining rooms. Family rm w/electric fireplace & mantel, patio doors to the back deck & private mature backyard. Upstairs has 3 bedrooms w/ample closets & a full bath. Primary bedroom spans the entire rear of the house, offering luxury ensuite w/jet tub, separate shower & walk-in closet. Basement is partially finished w/comfortable office w/electric fireplace. Rest of the basement offers opportunity to customize to what you want. Close to shopping, transit, restaurants & easy access to the 417. Please see update list. (id:49712)
Property Details
| MLS® Number | 1401027 |
| Property Type | Single Family |
| Neigbourhood | Centrepointe |
| Community Name | Nepean |
| Amenities Near By | Public Transit, Recreation Nearby, Shopping |
| Community Features | Family Oriented |
| Features | Automatic Garage Door Opener |
| Parking Space Total | 4 |
| Structure | Deck |
Building
| Bathroom Total | 3 |
| Bedrooms Above Ground | 3 |
| Bedrooms Total | 3 |
| Appliances | Refrigerator, Dishwasher, Dryer, Stove, Washer, Alarm System, Blinds |
| Basement Development | Partially Finished |
| Basement Type | Full (partially Finished) |
| Constructed Date | 1988 |
| Construction Style Attachment | Detached |
| Cooling Type | Central Air Conditioning |
| Exterior Finish | Brick, Siding |
| Fireplace Present | Yes |
| Fireplace Total | 1 |
| Fixture | Ceiling Fans |
| Flooring Type | Wall-to-wall Carpet, Mixed Flooring, Hardwood, Tile |
| Foundation Type | Poured Concrete |
| Half Bath Total | 1 |
| Heating Fuel | Natural Gas |
| Heating Type | Forced Air |
| Stories Total | 2 |
| Type | House |
| Utility Water | Municipal Water |
Parking
| Attached Garage | |
| Inside Entry | |
| Surfaced |
Land
| Acreage | No |
| Land Amenities | Public Transit, Recreation Nearby, Shopping |
| Landscape Features | Land / Yard Lined With Hedges, Landscaped |
| Sewer | Municipal Sewage System |
| Size Depth | 105 Ft ,11 In |
| Size Frontage | 53 Ft ,6 In |
| Size Irregular | 53.48 Ft X 105.92 Ft (irregular Lot) |
| Size Total Text | 53.48 Ft X 105.92 Ft (irregular Lot) |
| Zoning Description | Residential |
Rooms
| Level | Type | Length | Width | Dimensions |
|---|---|---|---|---|
| Second Level | Primary Bedroom | 16'7" x 12'0" | ||
| Second Level | 4pc Ensuite Bath | 10'5" x 10'2" | ||
| Second Level | Other | 8'3" x 7'1" | ||
| Second Level | Bedroom | 11'10" x 11'4" | ||
| Second Level | 4pc Bathroom | 9'10" x 4'11" | ||
| Second Level | Bedroom | 13'5" x 11'11" | ||
| Basement | Office | 13'10" x 13'9" | ||
| Basement | Recreation Room | 26'3" x 14'0" | ||
| Basement | Utility Room | 19'8" x 19'7" | ||
| Basement | Storage | 12'1" x 11'0" | ||
| Main Level | Foyer | 11'9" x 8'2" | ||
| Main Level | Living Room | 16'0" x 10'0" | ||
| Main Level | Dining Room | 16'11" x 11'11" | ||
| Main Level | Kitchen | 10'2" x 9'11" | ||
| Main Level | Eating Area | 10'0" x 7'10" | ||
| Main Level | Family Room | 14'11" x 13'5" | ||
| Main Level | 2pc Bathroom | 5'3" x 4'6" | ||
| Main Level | Laundry Room | 10'3" x 5'11" |
https://www.realtor.ca/real-estate/27163173/24-castlethorpe-crescent-ottawa-centrepointe

Broker of Record
(613) 851-5982
www.joannegoneau.com/
https://www.facebook.com/joannegoneauteam

31 Northside Road, Suite 102
Ottawa, Ontario K2H 8S1
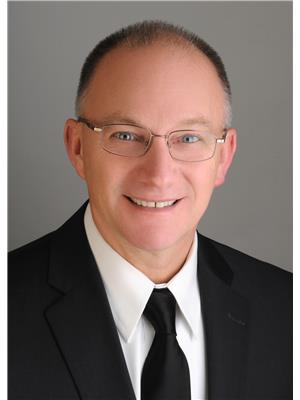
Broker
(613) 288-0090
www.ottawaproperties.com/
www.facebook.com/pages/Living-in-Ottawa-Canada-the-Nations-Capital/233234632668?ref=hl

31 Northside Road, Suite 102
Ottawa, Ontario K2H 8S1


31 Northside Road, Suite 102
Ottawa, Ontario K2H 8S1








