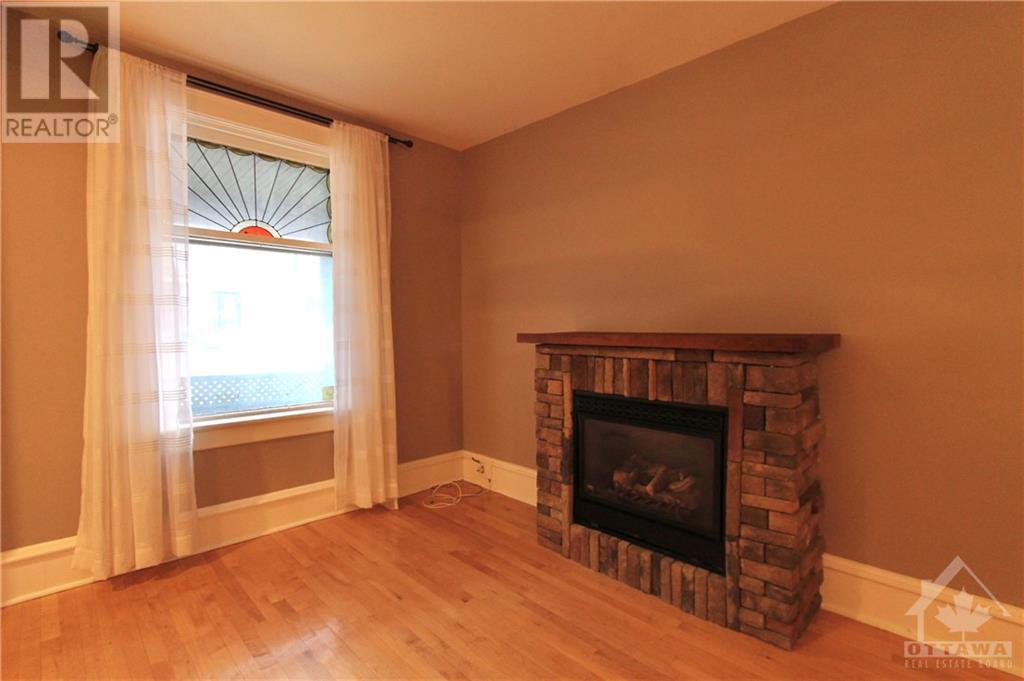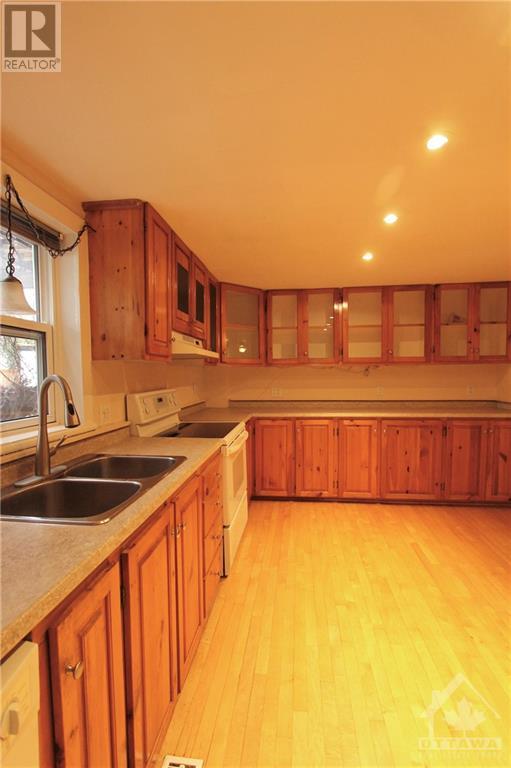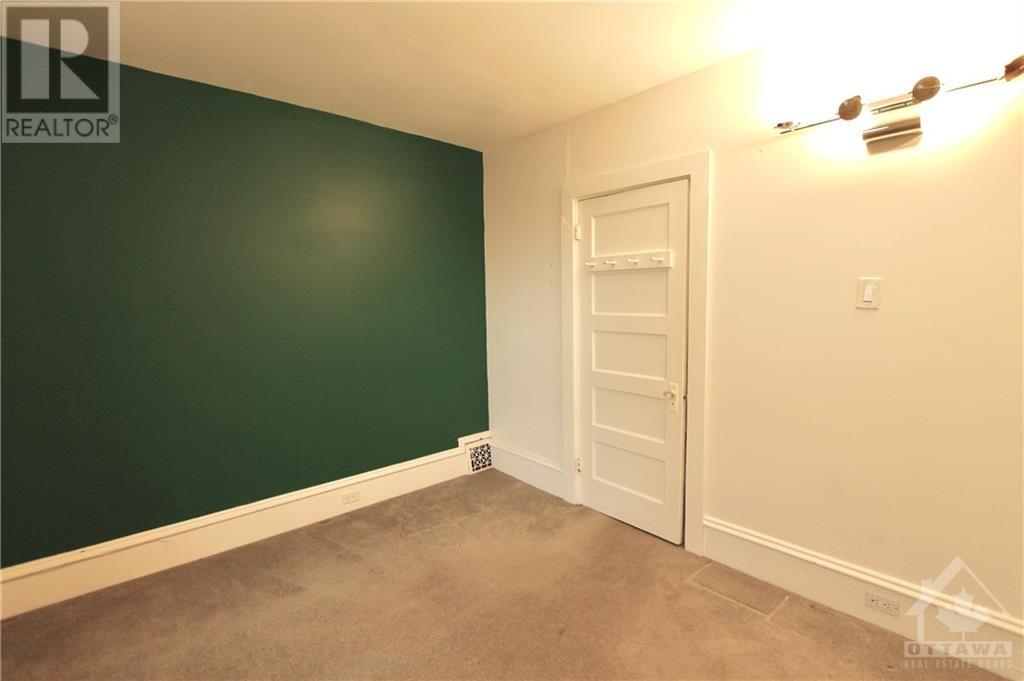307 Duncairn Avenue Ottawa, Ontario K1Z 7H1
$2,300 Monthly
Charming, bright & sunny, two bedroom detached home with front porch now available for rent in popular and sought-after Westboro! Come home to everything you want and need – main level boasts: hardwood floors, open-concept living and dining perfect for entertaining, cozy gas fireplace, chef’s kitchen with appliances, and plenty of cabinetry + counter space, and access to the green backyard oasis (including a beautiful deck, fencing and yard!) The second level completes the home by including a beautiful Primary Bedroom with built-in storage and oversized windows, spacious second bedroom (could also be used as a home office, if desired!) and an updated bathroom! Lower level boasts a great family room and in-suite laundry - what more could you ask for. Live just steps away from popular Westboro, the Ottawa River, and Hampton Park. With bus stops close by, you can have the best of the City at your fingertips. Come fall in love today! Please include schedule B with all offers. (id:49712)
Property Details
| MLS® Number | 1402155 |
| Property Type | Single Family |
| Neigbourhood | Westboro/Hampton Park |
| Amenities Near By | Public Transit, Recreation Nearby, Shopping |
| Community Features | Family Oriented |
| Parking Space Total | 4 |
| Structure | Deck |
Building
| Bathroom Total | 2 |
| Bedrooms Above Ground | 2 |
| Bedrooms Total | 2 |
| Amenities | Laundry - In Suite |
| Appliances | Refrigerator, Dishwasher, Dryer, Hood Fan, Stove, Washer |
| Basement Development | Partially Finished |
| Basement Type | Full (partially Finished) |
| Constructed Date | 1930 |
| Construction Style Attachment | Detached |
| Cooling Type | Central Air Conditioning |
| Exterior Finish | Brick, Siding |
| Fireplace Present | Yes |
| Fireplace Total | 1 |
| Fixture | Drapes/window Coverings |
| Flooring Type | Wall-to-wall Carpet, Mixed Flooring, Hardwood, Tile |
| Half Bath Total | 1 |
| Heating Fuel | Electric, Natural Gas |
| Heating Type | Baseboard Heaters, Forced Air |
| Stories Total | 2 |
| Type | House |
| Utility Water | Municipal Water |
Parking
| Detached Garage | |
| Surfaced |
Land
| Acreage | No |
| Land Amenities | Public Transit, Recreation Nearby, Shopping |
| Sewer | Municipal Sewage System |
| Size Depth | 91 Ft ,3 In |
| Size Frontage | 33 Ft |
| Size Irregular | 32.96 Ft X 91.22 Ft |
| Size Total Text | 32.96 Ft X 91.22 Ft |
| Zoning Description | Residential |
Rooms
| Level | Type | Length | Width | Dimensions |
|---|---|---|---|---|
| Second Level | Primary Bedroom | 13'6" x 11'1" | ||
| Second Level | Bedroom | 11'3" x 9'5" | ||
| Second Level | Full Bathroom | 10'11" x 8'3" | ||
| Lower Level | Recreation Room | 14'9" x 14'1" | ||
| Lower Level | Laundry Room | Measurements not available | ||
| Main Level | Foyer | 5'6" x 5'6" | ||
| Main Level | Living Room | 12'9" x 10'3" | ||
| Main Level | Dining Room | 12'9" x 12'5" | ||
| Main Level | Kitchen | 13'7" x 9'6" | ||
| Main Level | Partial Bathroom | 4'9" x 4'1" |
https://www.realtor.ca/real-estate/27163170/307-duncairn-avenue-ottawa-westborohampton-park


610 Bronson Avenue
Ottawa, Ontario K1S 4E6

610 Bronson Avenue
Ottawa, Ontario K1S 4E6





























