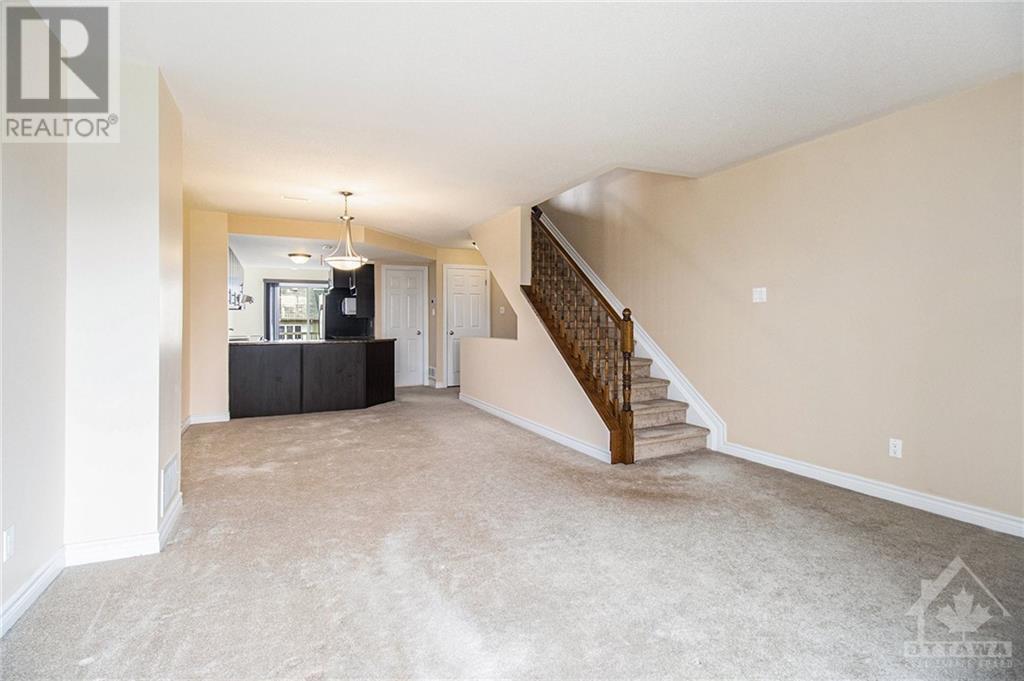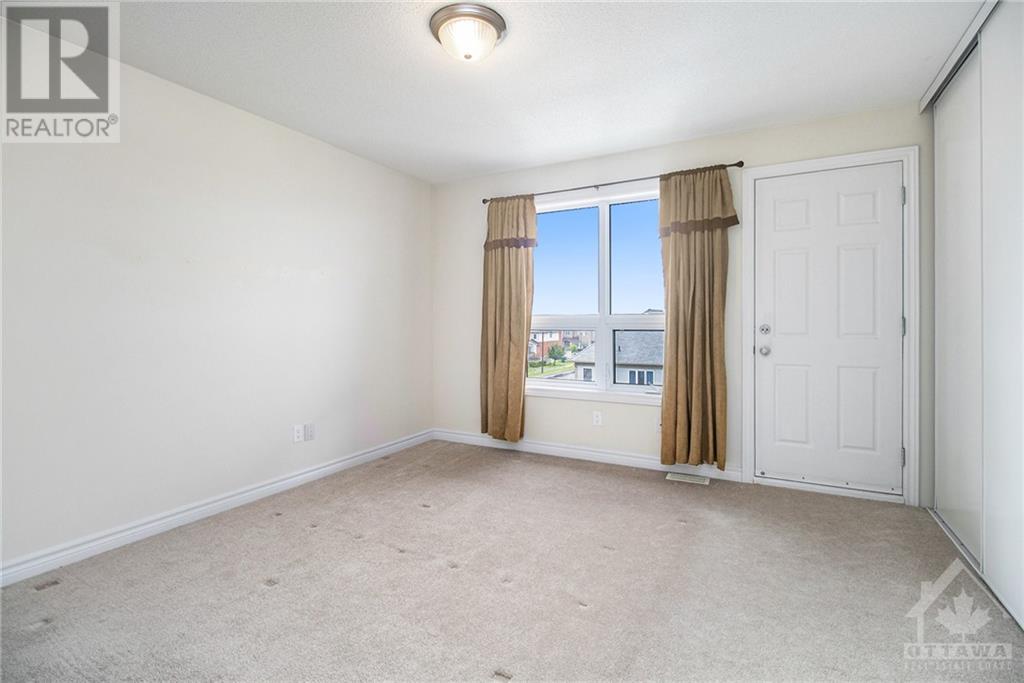2 Bedroom 3 Bathroom
Central Air Conditioning Forced Air
$2,250 Monthly
Upper-level terrace house with 2 PARKING SPOTS. Spanning two floors, this home offers two spacious bdrms, 2 ENSUITE Bathrooms, providing both comfort and privacy. Additionally, there is a convenient powder rm for guests. The kitchen comes equipped with stainless steel appliances, Central air conditioning & IN-UNIT LAUNDRY facilities add to the convenience of daily living. Facing a serene park, this home boasts two balconies, perfect for enjoying your morning coffee or unwinding in the evening. The open-concept floor plan creates a welcoming and spacious atmosphere, ideal for entertaining or simply relaxing at home. Located in a vibrant community, this home is just steps away from parks, playgrounds, a community centre, & scenic walking trails. With two dedicated parking spots, you'll have no trouble accommodating your vehicles. Rent is $2250 per month plus utilities. A credit check, references, and income verification are required. Call today for your viewing. (id:49712)
Property Details
| MLS® Number | 1402249 |
| Property Type | Single Family |
| Neigbourhood | Avalon |
| Community Name | Cumberland |
| Amenities Near By | Public Transit, Recreation Nearby, Shopping |
| Community Features | Family Oriented |
| Features | Park Setting, Balcony |
| Parking Space Total | 2 |
Building
| Bathroom Total | 3 |
| Bedrooms Above Ground | 2 |
| Bedrooms Total | 2 |
| Amenities | Laundry - In Suite |
| Appliances | Refrigerator, Dishwasher, Dryer, Hood Fan, Stove, Washer |
| Basement Development | Not Applicable |
| Basement Type | None (not Applicable) |
| Constructed Date | 2011 |
| Construction Style Attachment | Stacked |
| Cooling Type | Central Air Conditioning |
| Exterior Finish | Brick, Siding |
| Fixture | Drapes/window Coverings |
| Flooring Type | Wall-to-wall Carpet, Mixed Flooring, Linoleum |
| Half Bath Total | 1 |
| Heating Fuel | Natural Gas |
| Heating Type | Forced Air |
| Stories Total | 2 |
| Type | House |
| Utility Water | Municipal Water |
Parking
Land
| Access Type | Highway Access |
| Acreage | No |
| Land Amenities | Public Transit, Recreation Nearby, Shopping |
| Sewer | Municipal Sewage System |
| Size Irregular | * Ft X * Ft |
| Size Total Text | * Ft X * Ft |
| Zoning Description | Residential |
Rooms
| Level | Type | Length | Width | Dimensions |
|---|
| Second Level | Primary Bedroom | | | 12'6" x 11'0" |
| Second Level | 4pc Ensuite Bath | | | Measurements not available |
| Second Level | Bedroom | | | 14'5" x 11'7" |
| Second Level | 4pc Ensuite Bath | | | Measurements not available |
| Second Level | Laundry Room | | | Measurements not available |
| Second Level | Storage | | | Measurements not available |
| Main Level | Living Room | | | 14'2" x 12'8" |
| Main Level | Dining Room | | | 11'3" x 10'11" |
| Main Level | Kitchen | | | 13'8" x 8'0" |
| Main Level | 2pc Bathroom | | | Measurements not available |
https://www.realtor.ca/real-estate/27163166/772-lakeridge-drive-orleans-avalon






















