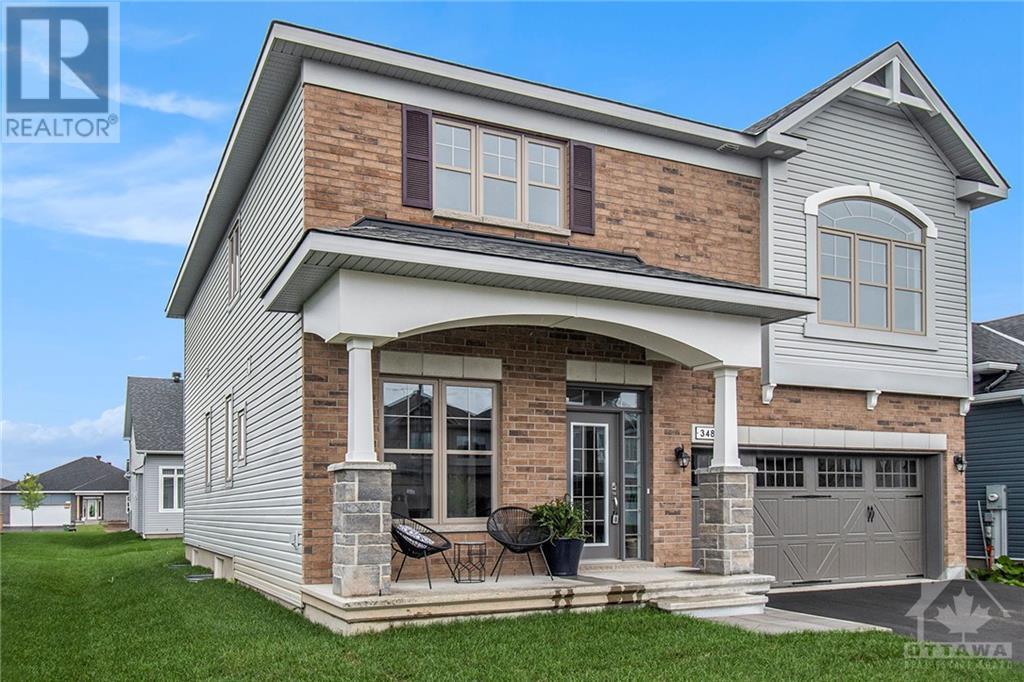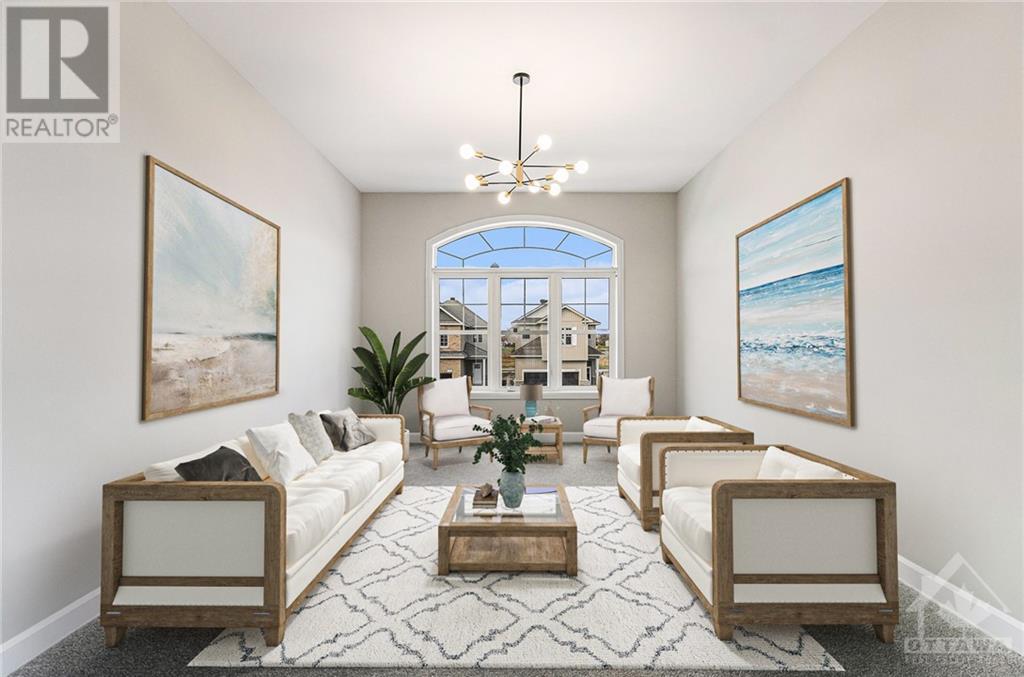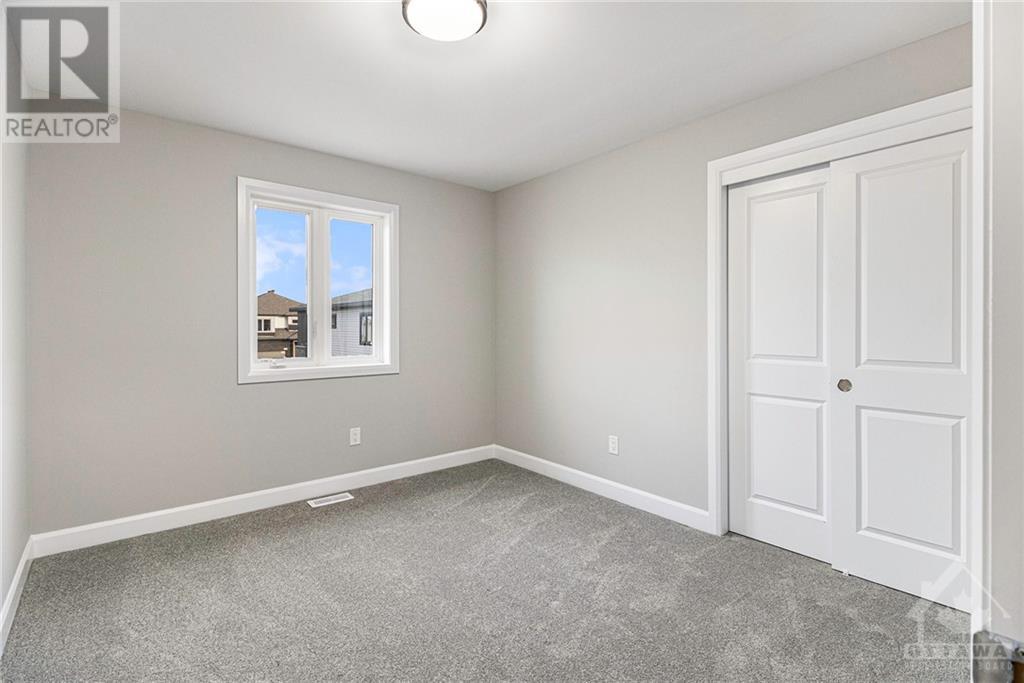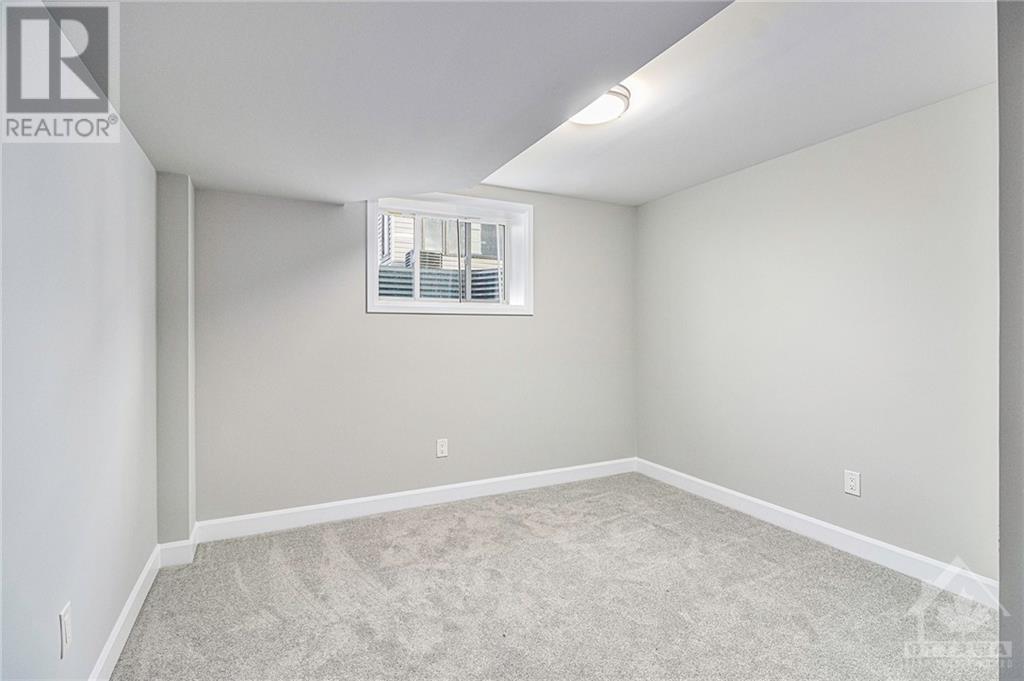5 Bedroom 4 Bathroom
Fireplace None Forced Air
$999,000
*** OPEN HOUSE SUNDAY JULY 14TH 2-4PM *** BRAND NEW - NEVER LIVED IN BEFORE! This luxurious home features a gourmet kitchen with quartz countertops, a 6-foot waterfall island, and stainless steel appliances. The main floor is enriched with oak hardwood flooring and 9-foot ceilings adorned with stylish light fixtures. A gas fireplace with floor-to-ceiling tile serves as a stunning focal point. The versatile den can be used as a home office or study. Upstairs, the primary bedroom boasts an expansive walk-in closet and a spa-inspired ensuite with double vanities and a glass-enclosed shower. A spacious bonus room with nearly 10-foot ceilings and a large window floods the space with natural light. The second level also includes three generously sized bedrooms, second-floor laundry, and a full bathroom. The fully finished basement adds more living space with a 5th bedroom, a full bathroom, and a large recreational area. Outside, enjoy a freshly sodded yard! (id:49712)
Property Details
| MLS® Number | 1402315 |
| Property Type | Single Family |
| Neigbourhood | Notting Hill |
| Community Name | Cumberland |
| Amenities Near By | Public Transit, Recreation Nearby, Shopping |
| Parking Space Total | 6 |
| Structure | Deck |
Building
| Bathroom Total | 4 |
| Bedrooms Above Ground | 4 |
| Bedrooms Below Ground | 1 |
| Bedrooms Total | 5 |
| Appliances | Refrigerator, Dishwasher, Hood Fan, Stove |
| Basement Development | Finished |
| Basement Type | Full (finished) |
| Constructed Date | 2023 |
| Construction Style Attachment | Detached |
| Cooling Type | None |
| Exterior Finish | Brick, Vinyl |
| Fireplace Present | Yes |
| Fireplace Total | 1 |
| Flooring Type | Wall-to-wall Carpet, Hardwood, Ceramic |
| Foundation Type | Poured Concrete |
| Half Bath Total | 1 |
| Heating Fuel | Natural Gas |
| Heating Type | Forced Air |
| Stories Total | 2 |
| Type | House |
| Utility Water | Municipal Water |
Parking
| Attached Garage | |
| Inside Entry | |
| Surfaced | |
Land
| Acreage | No |
| Land Amenities | Public Transit, Recreation Nearby, Shopping |
| Sewer | Municipal Sewage System |
| Size Depth | 101 Ft |
| Size Frontage | 42 Ft |
| Size Irregular | 42 Ft X 101 Ft |
| Size Total Text | 42 Ft X 101 Ft |
| Zoning Description | Residential |
Rooms
| Level | Type | Length | Width | Dimensions |
|---|
| Second Level | Primary Bedroom | | | 16'0" x 14'1" |
| Second Level | Bedroom | | | 10'0" x 10'0" |
| Second Level | Bedroom | | | 11'2" x 10'0" |
| Second Level | Bedroom | | | 12'5" x 10'1" |
| Second Level | Laundry Room | | | 6'11" x 6'1" |
| Second Level | 4pc Ensuite Bath | | | 9'8" x 8'3" |
| Second Level | Other | | | 8'3" x 4'3" |
| Second Level | Full Bathroom | | | 10'1" x 4'10" |
| Second Level | Great Room | | | 16'7" x 12'5" |
| Basement | Bedroom | | | 12'0" x 11'2" |
| Basement | Utility Room | | | Measurements not available |
| Basement | Full Bathroom | | | 7'7" x 5'0" |
| Basement | Recreation Room | | | 12'5" x 12'0" |
| Main Level | Living Room/fireplace | | | 15'5" x 12'0" |
| Main Level | Dining Room | | | 14'0" x 12'7" |
| Main Level | Kitchen | | | 17'2" x 12'0" |
| Main Level | Eating Area | | | 9'1" x 5'1" |
| Main Level | 2pc Bathroom | | | 5'0" x 6'0" |
| Main Level | Mud Room | | | 7'6" x 4'0" |
| Main Level | Den | | | 9'2" x 8'0" |
https://www.realtor.ca/real-estate/27163165/348-ventoux-avenue-ottawa-notting-hill




































