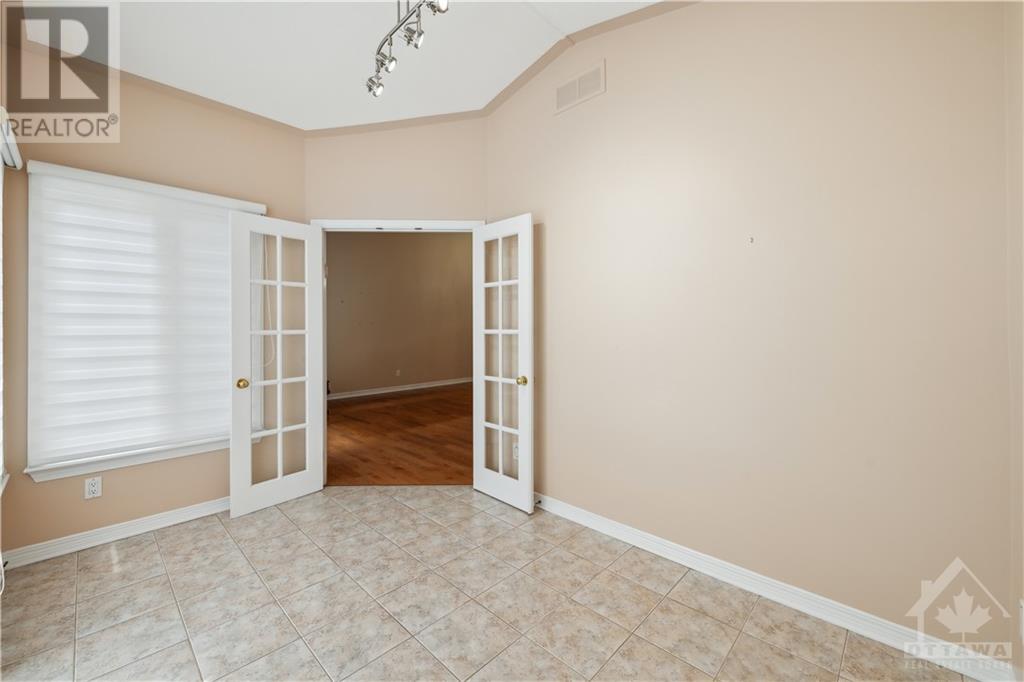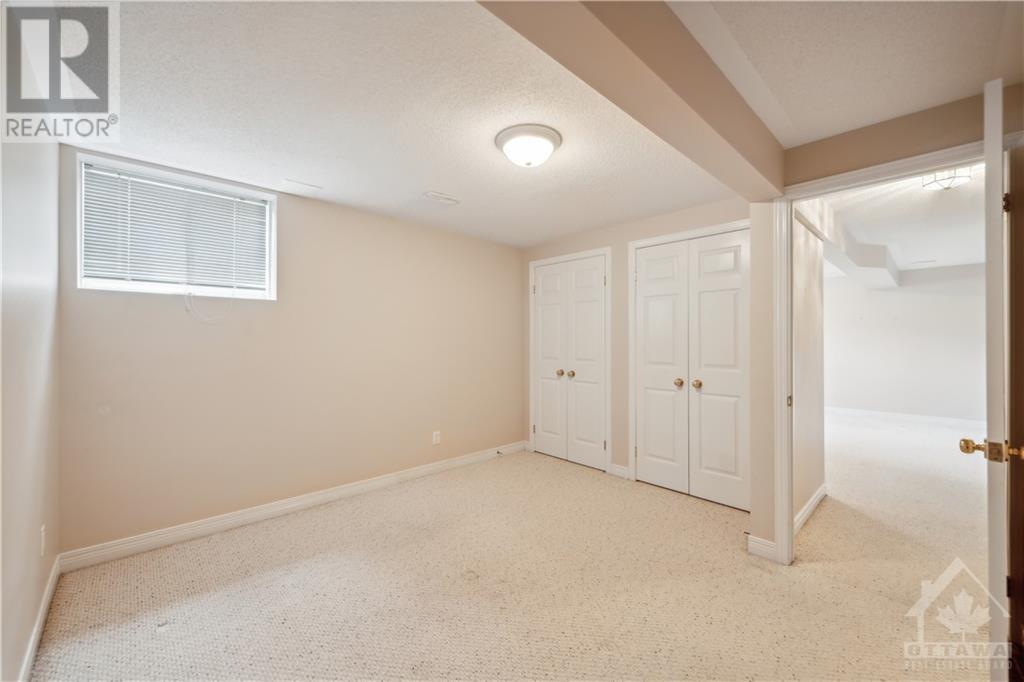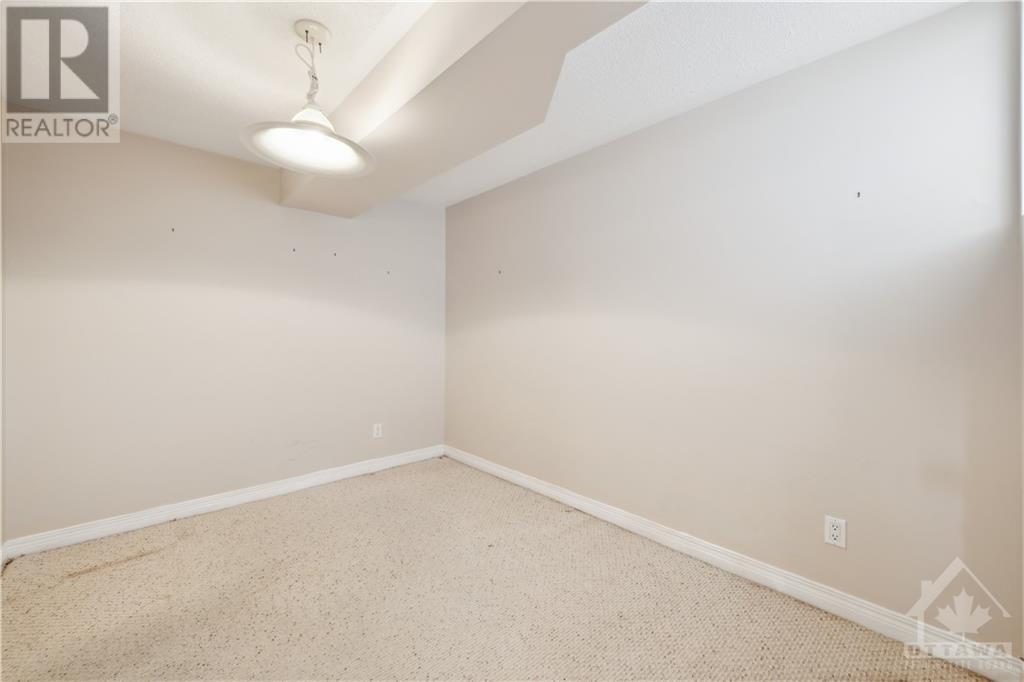15 Peregrine Crescent Ottawa, Ontario K2M 2T3
$689,000Maintenance, Common Area Maintenance, Recreation Facilities, Parcel of Tied Land
$300 Yearly
Maintenance, Common Area Maintenance, Recreation Facilities, Parcel of Tied Land
$300 YearlyNestled in the sought after Pine Meadows Adult Lifestyle Community in Kanata (Bridlewood), this attached bungalow is located on a peaceful street and minutes away from several amenities including multi-use trails and pathways, shopping, medical offices, bus routes, access to 417 and a community centre located within the heart of the neighbourhood at 100 Pine Hill Dr. The main level offers a very spacious, open concept living/dinning room, kitchen and eating area with hardwood, primary bedroom(hardwood) with ensuite(tile), tiled sunroom facing backyard, access to backyard deck, laundry room and another full bathroom with extra bedroom(carpeted) which can be converted as a den. The lower level offers a large finished living area with another 3 piece bathroom, large bedroom, a legal egress room which can be used as an office or small bedroom and a very large storage area. Annual Association fee covers clubhouse and its common area maintenance. (id:49712)
Property Details
| MLS® Number | 1401893 |
| Property Type | Single Family |
| Neigbourhood | Bridlewood |
| Community Name | Kanata |
| Amenities Near By | Public Transit, Recreation Nearby, Shopping |
| Community Features | Recreational Facilities, Adult Oriented |
| Easement | Right Of Way |
| Features | Recreational, Automatic Garage Door Opener |
| Parking Space Total | 2 |
| Structure | Clubhouse, Deck |
Building
| Bathroom Total | 3 |
| Bedrooms Above Ground | 2 |
| Bedrooms Below Ground | 2 |
| Bedrooms Total | 4 |
| Appliances | Refrigerator, Dishwasher, Dryer, Hood Fan, Microwave, Stove, Washer, Alarm System, Blinds |
| Architectural Style | Bungalow |
| Basement Development | Finished |
| Basement Type | Full (finished) |
| Constructed Date | 1998 |
| Construction Material | Masonry |
| Cooling Type | Central Air Conditioning |
| Exterior Finish | Brick, Vinyl |
| Fire Protection | Smoke Detectors |
| Flooring Type | Wall-to-wall Carpet, Hardwood, Tile |
| Foundation Type | Poured Concrete |
| Half Bath Total | 2 |
| Heating Fuel | Natural Gas |
| Heating Type | Forced Air |
| Stories Total | 1 |
| Type | Row / Townhouse |
| Utility Water | Municipal Water |
Parking
| Attached Garage |
Land
| Acreage | No |
| Land Amenities | Public Transit, Recreation Nearby, Shopping |
| Landscape Features | Landscaped |
| Sewer | Municipal Sewage System |
| Size Depth | 108 Ft ,3 In |
| Size Frontage | 30 Ft ,10 In |
| Size Irregular | 30.84 Ft X 108.27 Ft |
| Size Total Text | 30.84 Ft X 108.27 Ft |
| Zoning Description | R3x1051 |
Rooms
| Level | Type | Length | Width | Dimensions |
|---|---|---|---|---|
| Lower Level | Office | 11'0" x 8'5" | ||
| Lower Level | Bedroom | 11'4" x 11'3" | ||
| Lower Level | 3pc Bathroom | 6'9" x 4'8" | ||
| Lower Level | Storage | 30'2" x 21'2" | ||
| Lower Level | Family Room | 16'5" x 14'9" | ||
| Main Level | Kitchen | 6'3" x 6'5" | ||
| Main Level | 3pc Ensuite Bath | 6'3" x 5'1" | ||
| Main Level | Living Room/dining Room | 21'5" x 15'8" | ||
| Main Level | Primary Bedroom | 14'4" x 13'6" | ||
| Main Level | Eating Area | 8'8" x 7'0" | ||
| Main Level | 4pc Bathroom | 5'7" x 5'5" | ||
| Main Level | Den | 10'5" x 9'8" | ||
| Main Level | Sunroom | 11'8" x 8'2" | ||
| Main Level | Other | 5'5" x 5'3" | ||
| Main Level | Foyer | 6'4" x 5'0" | ||
| Main Level | Laundry Room | 5'5" x 5'1" |
Utilities
| Electricity | Available |
https://www.realtor.ca/real-estate/27164252/15-peregrine-crescent-ottawa-bridlewood


6081 Hazeldean Road, 12b
Ottawa, Ontario K2S 1B9




























