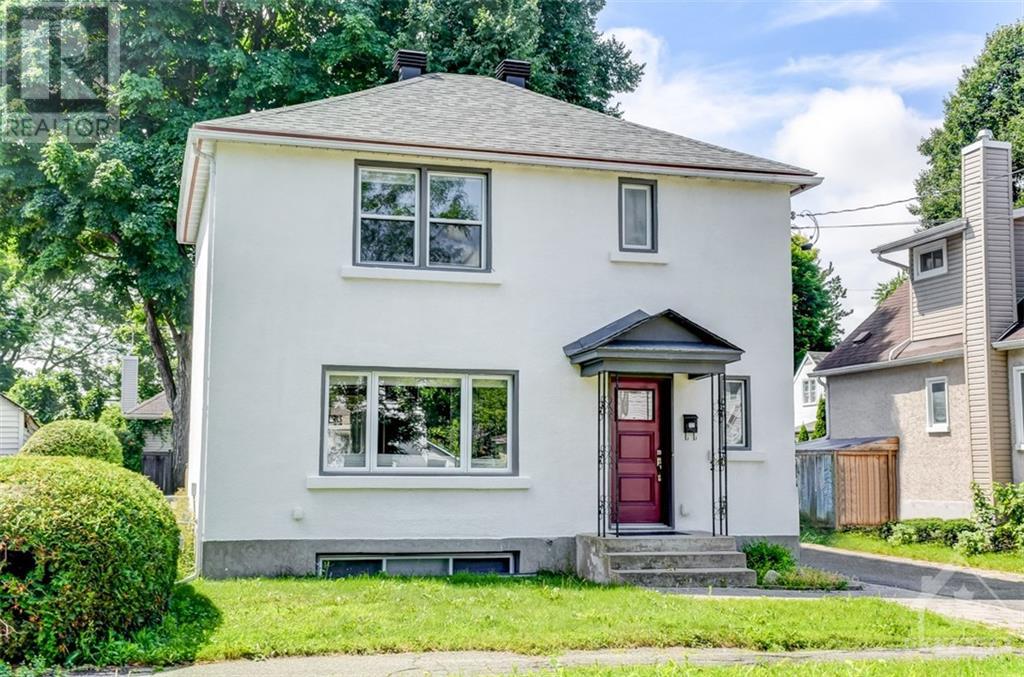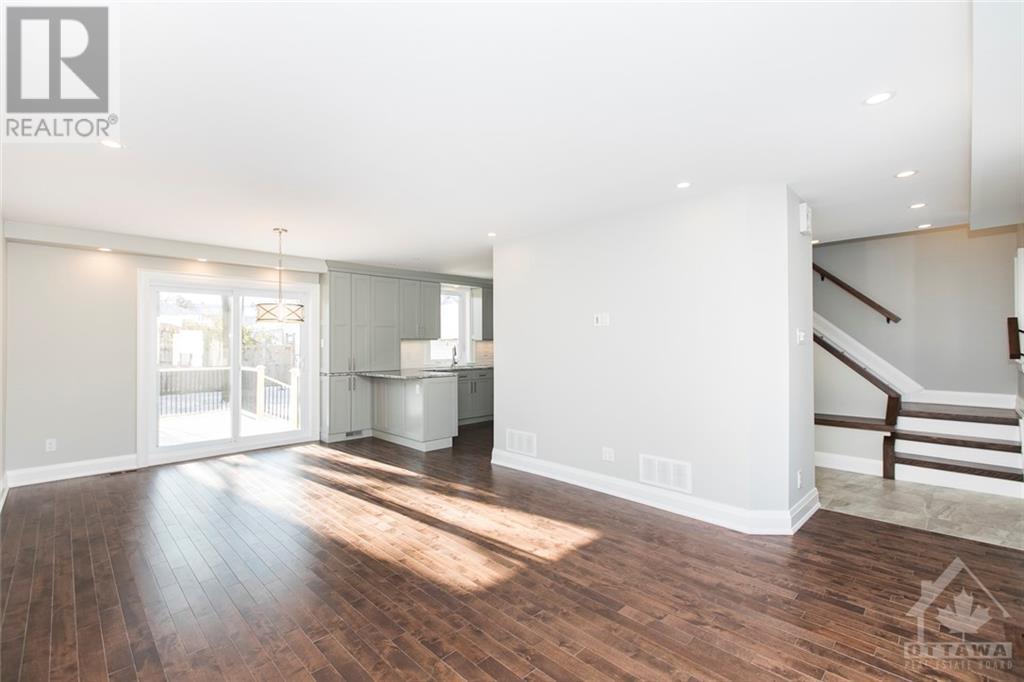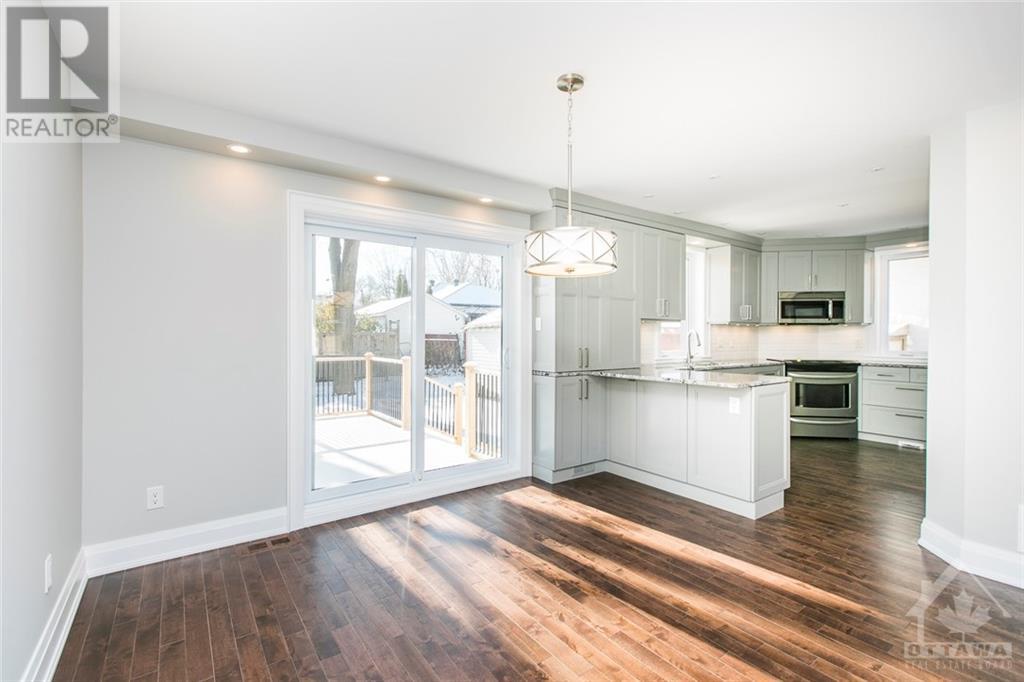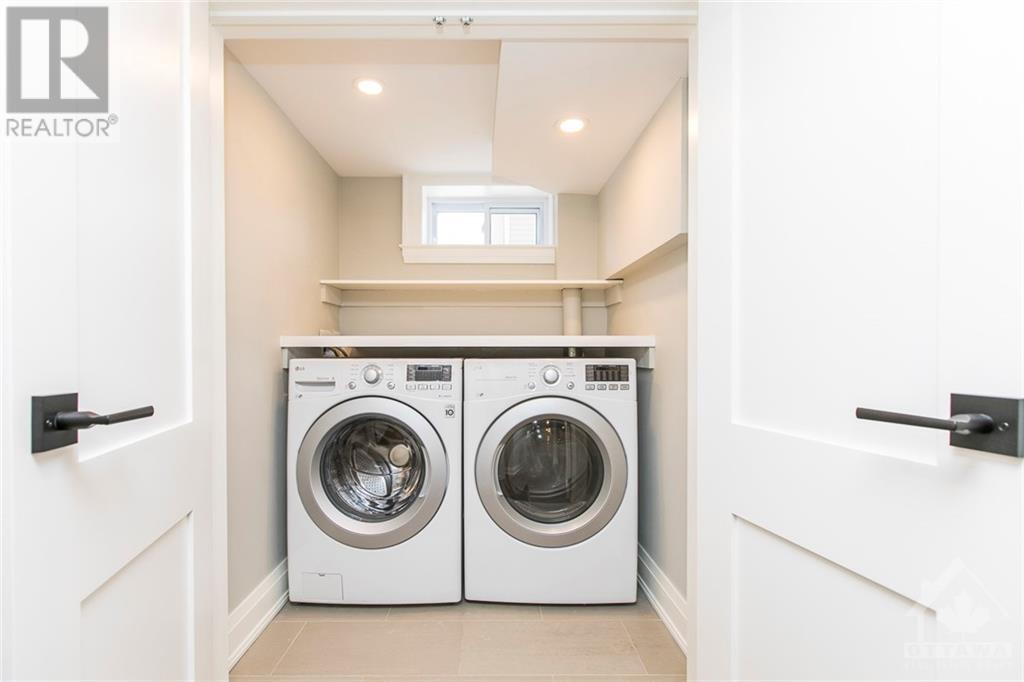3 Bedroom 3 Bathroom
Central Air Conditioning Forced Air
$3,500 Monthly
Ideally located in highly coveted Overbrook Village, this 3bed/3 bath detached home is the perfect fit for any tenant looking for a turn-key family home near the downtown core. Bright and airy open-concept main living area with hardwood floors, recessed lighting and patio door leading to oversized deck. Chef's kitchen with custom cabinetry, stone countertops, ceramic backslash and high-end stainless steel appliances. Convenient main floor powder room. Upper level features three spacious bedrooms with hardwood floors, ceiling fans and tons of closet area. Updated full-bathroom with dual-faucet vanity. Fully finished lower-level with provides additional living area, full-bath with glass enclosed shower, and laundry room. Lovely backyard with interlock patio, large deck and mature trees. Parking for 2 cars. Easy access to 417, NCC parks, bike paths and business district. Tenant pays gas, hydro, water and tenant insurance. Available September 1st. (id:49712)
Property Details
| MLS® Number | 1402188 |
| Property Type | Single Family |
| Neigbourhood | Overbrook Village |
| Amenities Near By | Public Transit, Recreation Nearby, Shopping |
| Parking Space Total | 2 |
| Structure | Deck |
Building
| Bathroom Total | 3 |
| Bedrooms Above Ground | 3 |
| Bedrooms Total | 3 |
| Amenities | Laundry - In Suite |
| Appliances | Refrigerator, Dishwasher, Dryer, Microwave Range Hood Combo, Stove, Washer |
| Basement Development | Finished |
| Basement Type | Full (finished) |
| Constructed Date | 1948 |
| Construction Style Attachment | Detached |
| Cooling Type | Central Air Conditioning |
| Exterior Finish | Stucco |
| Fire Protection | Smoke Detectors |
| Fixture | Ceiling Fans |
| Flooring Type | Hardwood, Laminate, Tile |
| Half Bath Total | 1 |
| Heating Fuel | Natural Gas |
| Heating Type | Forced Air |
| Stories Total | 2 |
| Type | House |
| Utility Water | Municipal Water |
Parking
Land
| Acreage | No |
| Land Amenities | Public Transit, Recreation Nearby, Shopping |
| Sewer | Municipal Sewage System |
| Size Depth | 87 Ft |
| Size Frontage | 50 Ft |
| Size Irregular | 50 Ft X 87 Ft |
| Size Total Text | 50 Ft X 87 Ft |
| Zoning Description | R3m |
Rooms
| Level | Type | Length | Width | Dimensions |
|---|
| Second Level | Primary Bedroom | | | 12'7" x 11'3" |
| Second Level | Bedroom | | | 13'5" x 10'7" |
| Second Level | Bedroom | | | 10'6" x 8'8" |
| Second Level | 5pc Bathroom | | | 7'0" x 5'0" |
| Lower Level | Recreation Room | | | 22'4" x 25'4" |
| Lower Level | Laundry Room | | | 3'0" x 3'0" |
| Main Level | Living Room | | | 15'11" x 11'4" |
| Main Level | Kitchen | | | 11'1" x 10'7" |
| Main Level | 2pc Bathroom | | | 3'0" x 5'0" |
| Main Level | Dining Room | | | 13'0" x 9'9" |
https://www.realtor.ca/real-estate/27164249/22-wolff-street-ottawa-overbrook-village



































