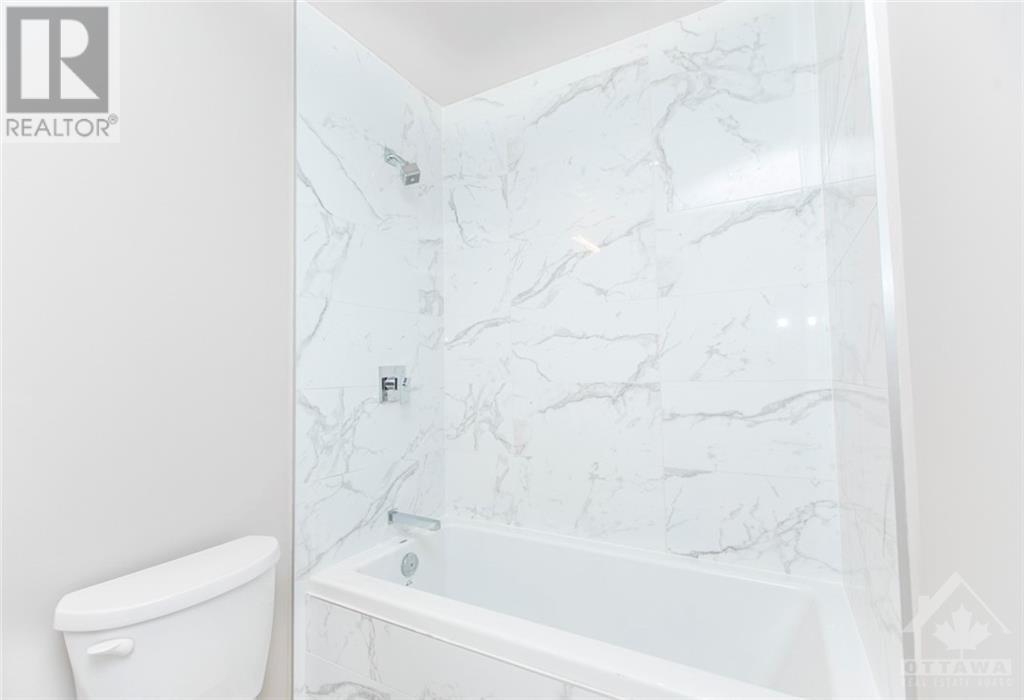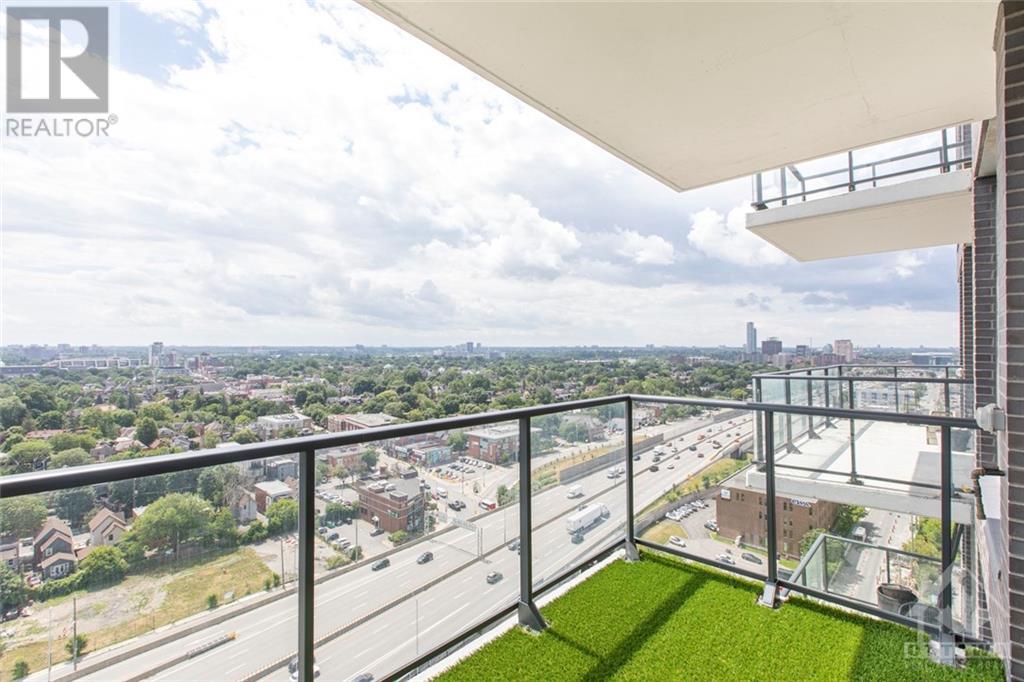203 Catherine Street Unit#1802 Ottawa, Ontario K2P 1C3
$418,000Maintenance, Property Management, Water, Other, See Remarks, Condominium Amenities
$506.12 Monthly
Maintenance, Property Management, Water, Other, See Remarks, Condominium Amenities
$506.12 MonthlyThe SoBa condos are urban living at its finest! This stylish, modern condo is located in Ottawa’s trendy, pedestrian-friendly Centretown. Floor-to-ceiling windows flood this one bedroom, one bathroom condo with natural light. You can start your day by soaking in the spectacular city views from the wide balcony or in the gleaming kitchen, outfitted with stainless steel appliances, quartz countertops and island. The nine foot ceilings and exposed concrete walls maintain the modern, airy, industrial-chic ambiance SoBa is known for. Stay in and enjoy the SoBa’s many amenities including indoor pool, garden terrace, party room and gym, or go out and experience all that The Glebe and Centretown have to offer. All urban-dwellers will feel right at home here, this ‘South of Bank’ condo is mere steps away from Ottawa’s best restaurants, breweries, transit and is only minutes away from the Rideau Canal! The unit includes a storage locker, underground parking spot and in-unit laundry. (id:49712)
Property Details
| MLS® Number | 1401517 |
| Property Type | Single Family |
| Neigbourhood | Centretown |
| Amenities Near By | Public Transit, Recreation Nearby, Shopping |
| Community Features | Pets Allowed With Restrictions |
| Parking Space Total | 1 |
Building
| Bathroom Total | 1 |
| Bedrooms Above Ground | 1 |
| Bedrooms Total | 1 |
| Amenities | Party Room, Laundry - In Suite, Exercise Centre |
| Appliances | Refrigerator, Dishwasher, Dryer, Microwave Range Hood Combo, Stove, Washer |
| Basement Development | Not Applicable |
| Basement Type | None (not Applicable) |
| Constructed Date | 2019 |
| Cooling Type | Central Air Conditioning |
| Exterior Finish | Concrete |
| Flooring Type | Hardwood, Tile |
| Foundation Type | Poured Concrete |
| Heating Fuel | Natural Gas |
| Heating Type | Forced Air, Heat Pump |
| Stories Total | 1 |
| Type | Apartment |
| Utility Water | Municipal Water |
Parking
| Underground |
Land
| Acreage | No |
| Land Amenities | Public Transit, Recreation Nearby, Shopping |
| Sewer | Municipal Sewage System |
| Zoning Description | Gm3[1895] H(76) |
Rooms
| Level | Type | Length | Width | Dimensions |
|---|---|---|---|---|
| Main Level | Living Room | 16'10" x 10'6" | ||
| Main Level | Kitchen | 11'6" x 7'3" | ||
| Main Level | Bedroom | 10'2" x 9'0" | ||
| Main Level | Full Bathroom | 7'11" x 4'11" | ||
| Main Level | Laundry Room | 2'10" x 2'11" |
https://www.realtor.ca/real-estate/27164254/203-catherine-street-unit1802-ottawa-centretown

787 Bank St Unit 2nd Floor
Ottawa, Ontario K1S 3V5
(613) 422-8688
(613) 422-6200
ottawacentral.evrealestate.com/
787 Bank St Unit 2nd Floor
Ottawa, Ontario K1S 3V5
(613) 422-8688
(613) 422-6200
ottawacentral.evrealestate.com/

787 Bank St Unit 2nd Floor
Ottawa, Ontario K1S 3V5
(613) 422-8688
(613) 422-6200
ottawacentral.evrealestate.com/




























