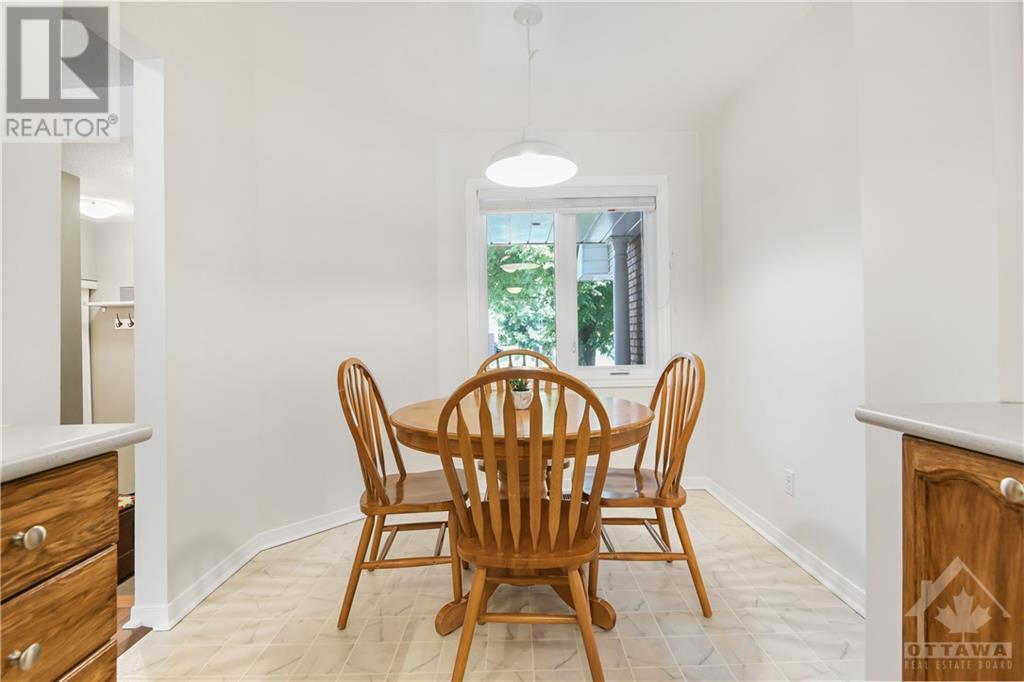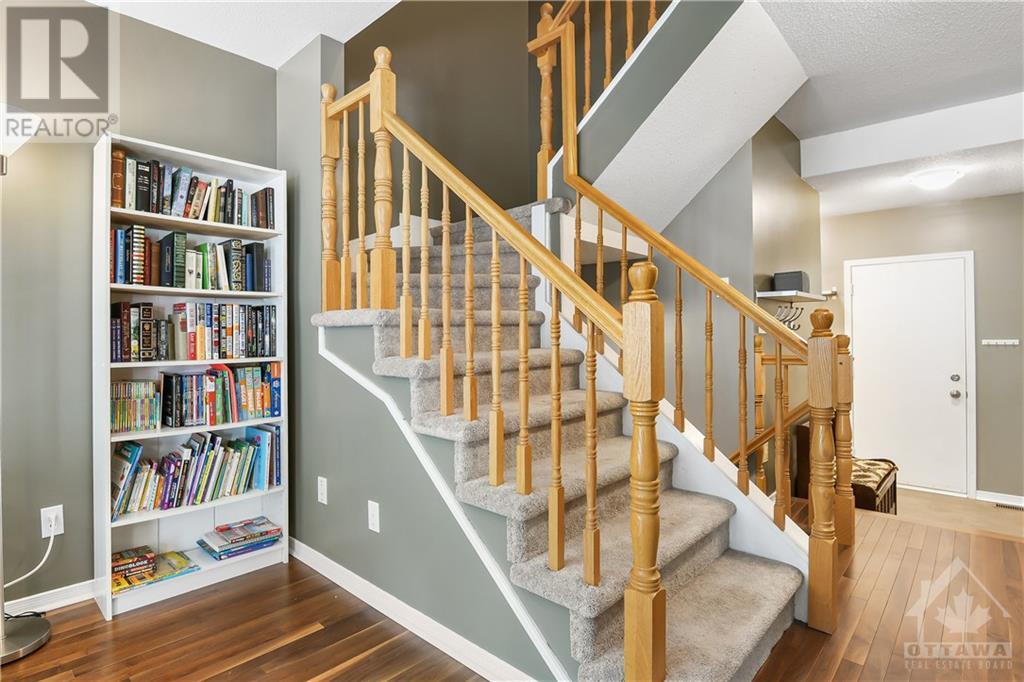108 Woodpark Way Ottawa, Ontario K2J 4C5
$589,000
Introducing 108 Woodpark Way, a beautifully maintained 3-bedroom, 3-bathroom family townhouse with many upgrades that's ready for you to call home. The main level boasts hardwood floors and an abundance of natural light, along with a spacious kitchen featuring plenty of room for family meals. The living room is made cozy with a wood fireplace, ideal for entertaining and relaxing. Upstairs, find three large bedrooms, including a primary bedroom with a walk-in closet and an ensuite. The basement offers ample space for leisure, work, or exercise. Outside, the backyard screams fun and entertaining with a large deck, privacy, and no rear neighbours. Conveniently located, this home is close to everything you will need: transportation, schools, shopping, and recreation. Don't miss out on this lovely home. 24 hours irrevocable on all offers. (id:49712)
Property Details
| MLS® Number | 1400424 |
| Property Type | Single Family |
| Neigbourhood | Longfields |
| Community Name | Nepean |
| Amenities Near By | Public Transit, Recreation Nearby, Shopping |
| Community Features | Family Oriented |
| Easement | Right Of Way |
| Features | Automatic Garage Door Opener |
| Parking Space Total | 3 |
Building
| Bathroom Total | 3 |
| Bedrooms Above Ground | 3 |
| Bedrooms Total | 3 |
| Appliances | Dishwasher, Dryer, Hood Fan, Washer, Blinds |
| Basement Development | Finished |
| Basement Type | Full (finished) |
| Constructed Date | 1993 |
| Cooling Type | Central Air Conditioning |
| Exterior Finish | Brick, Vinyl |
| Fireplace Present | Yes |
| Fireplace Total | 1 |
| Fixture | Drapes/window Coverings |
| Flooring Type | Wall-to-wall Carpet, Mixed Flooring, Hardwood |
| Foundation Type | Poured Concrete |
| Half Bath Total | 2 |
| Heating Fuel | Natural Gas |
| Heating Type | Forced Air |
| Stories Total | 2 |
| Type | Row / Townhouse |
| Utility Water | Municipal Water |
Parking
| Attached Garage |
Land
| Acreage | No |
| Fence Type | Fenced Yard |
| Land Amenities | Public Transit, Recreation Nearby, Shopping |
| Sewer | Municipal Sewage System |
| Size Depth | 110 Ft ,8 In |
| Size Frontage | 19 Ft ,10 In |
| Size Irregular | 19.85 Ft X 110.63 Ft |
| Size Total Text | 19.85 Ft X 110.63 Ft |
| Zoning Description | Residential |
Rooms
| Level | Type | Length | Width | Dimensions |
|---|---|---|---|---|
| Second Level | Primary Bedroom | 14'9" x 13'5" | ||
| Second Level | Bedroom | 12'8" x 9'7" | ||
| Second Level | Bedroom | 12'6" x 8'8" | ||
| Second Level | 4pc Bathroom | 4'11" x 8'8" | ||
| Second Level | 4pc Ensuite Bath | 7'1" x 5'4" | ||
| Basement | Laundry Room | 11'2" x 12'1" | ||
| Basement | Family Room | 15'9" x 18'0" | ||
| Basement | Storage | 8'7" x 19'0" | ||
| Main Level | Foyer | 7'0" x 10'6" | ||
| Main Level | Eating Area | 7'7" x 8'7" | ||
| Main Level | Kitchen | 9'1" x 8'7" | ||
| Main Level | Dining Room | 10'6" x 8'10" | ||
| Main Level | Living Room/fireplace | 14'8" x 10'1" | ||
| Main Level | 2pc Bathroom | 4'9" x 4'11" |
https://www.realtor.ca/real-estate/27164563/108-woodpark-way-ottawa-longfields

Salesperson
(613) 883-3650
www.anaideias.com/
https://www.facebook.com/YOUR.NEW.FRONT.DOOR
https://www.linkedin.com/in/anaideias/

1749 Woodward Drive
Ottawa, Ontario K2C 0P9


































