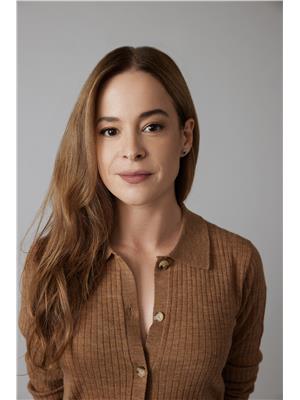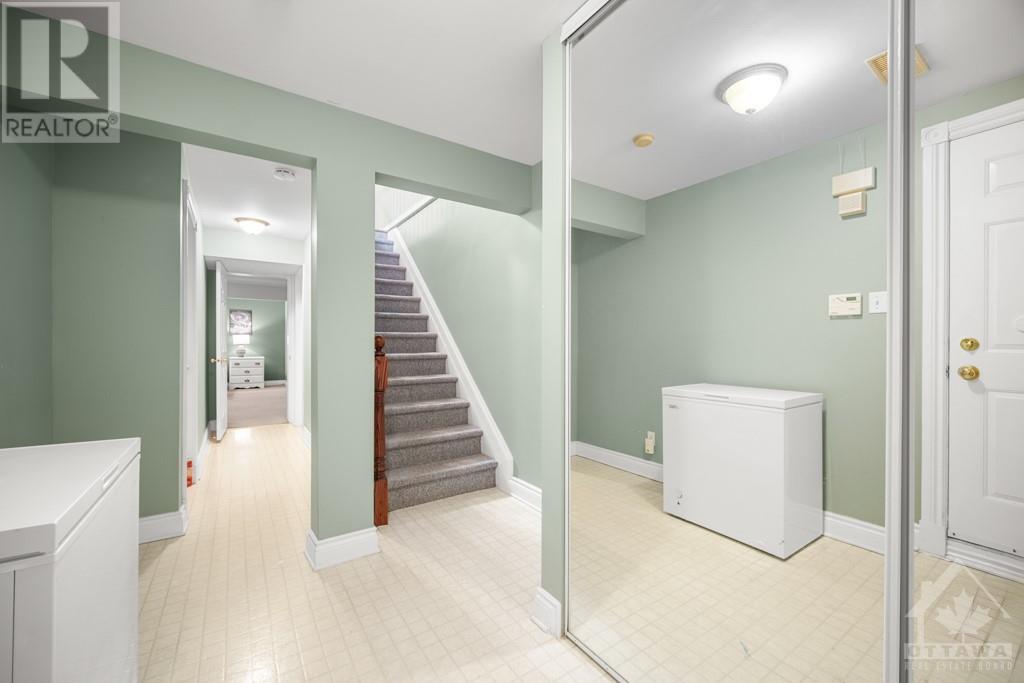28a Goulburn Avenue Ottawa, Ontario K1N 8C8
$4,500 Monthly
Fall in love with this custom-built, light-filled home in Sandy Hill. Nestled among stately century homes & embassies, find irresistible charm, starting with dramatic curb appeal from the brick façade, stone-walled garage & large front veranda. Within, design magazine-worthy details dazzle in the living & dining: crown molding, intricate architectural details & a grand fireplace with handsome mantel. The bright eat-in kitchen looks upon the 2-story exposed brick wall, a timeless showstopper. Savour your meals al fresco in the lush garden backyard. Upstairs, skylights & open balustrades lead to the primary bedroom with its 2-sided fireplace, ensuite spa & private access to the expansive second-story covered patio. 2 uniquely designed upper level bedrooms & a full bath offer sunny views. The lower level provides an another private suite. Walk to your morning coffee from either Starbucks on the corner, or an assortment of local cafes. Run or cycle through nearby Strathcona Park. (id:49712)
Property Details
| MLS® Number | 1402233 |
| Property Type | Single Family |
| Neigbourhood | Sandy Hill |
| Parking Space Total | 2 |
Building
| Bathroom Total | 4 |
| Bedrooms Above Ground | 3 |
| Bedrooms Below Ground | 1 |
| Bedrooms Total | 4 |
| Amenities | Laundry - In Suite |
| Appliances | Refrigerator, Dishwasher, Dryer, Microwave, Stove, Washer |
| Basement Development | Finished |
| Basement Type | Full (finished) |
| Constructed Date | 1997 |
| Construction Style Attachment | Detached |
| Cooling Type | Central Air Conditioning |
| Exterior Finish | Brick, Siding |
| Flooring Type | Mixed Flooring, Hardwood |
| Half Bath Total | 1 |
| Heating Fuel | Natural Gas |
| Heating Type | Forced Air |
| Stories Total | 3 |
| Type | House |
| Utility Water | Municipal Water |
Parking
| Attached Garage |
Land
| Acreage | No |
| Sewer | Municipal Sewage System |
| Size Irregular | * Ft X * Ft |
| Size Total Text | * Ft X * Ft |
| Zoning Description | Residential |
Rooms
| Level | Type | Length | Width | Dimensions |
|---|---|---|---|---|
| Second Level | Primary Bedroom | 14'7" x 10'2" | ||
| Second Level | 4pc Ensuite Bath | 18'4" x 9'9" | ||
| Third Level | Bedroom | 11'1" x 10'2" | ||
| Third Level | Bedroom | 9'9" x 8'7" | ||
| Third Level | 4pc Bathroom | 9'1" x 6'2" | ||
| Basement | Bedroom | 17'11" x 16'8" | ||
| Basement | 4pc Bathroom | 4'4" x 4'3" | ||
| Basement | 2pc Bathroom | 8'3" x 5'7" | ||
| Main Level | Living Room/dining Room | 26'3" x 19'2" | ||
| Main Level | Kitchen | 18'11" x 17'6" |
https://www.realtor.ca/real-estate/27165197/28a-goulburn-avenue-ottawa-sandy-hill


40 Landry Street, Suite 114
Ottawa, Ontario K1L 8K4


40 Landry Street, Suite 114
Ottawa, Ontario K1L 8K4


40 Landry Street, Suite 114
Ottawa, Ontario K1L 8K4































