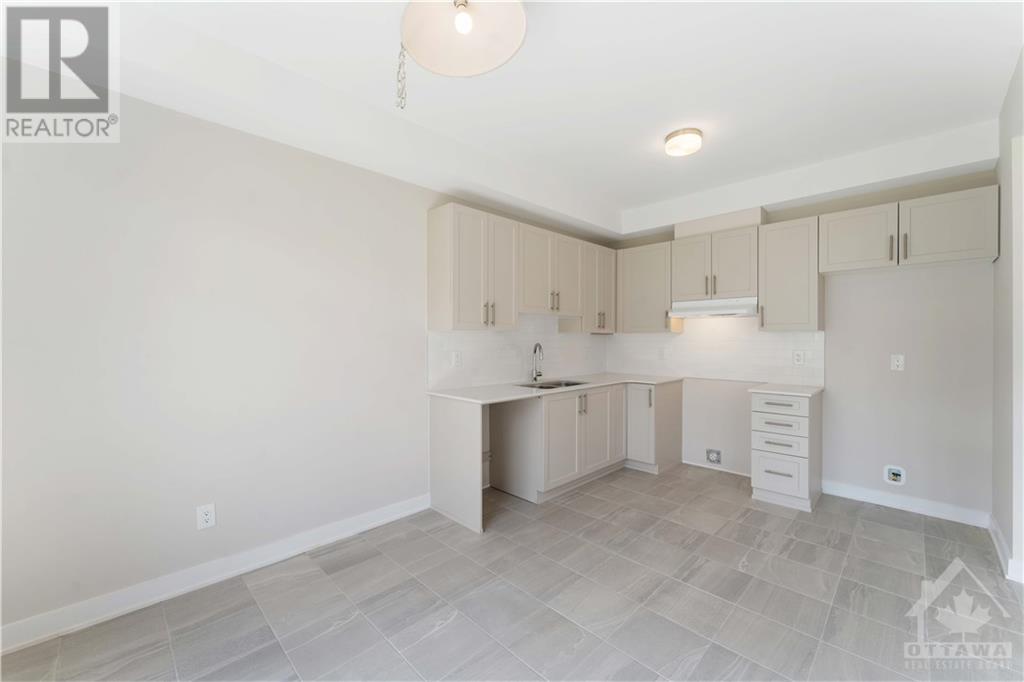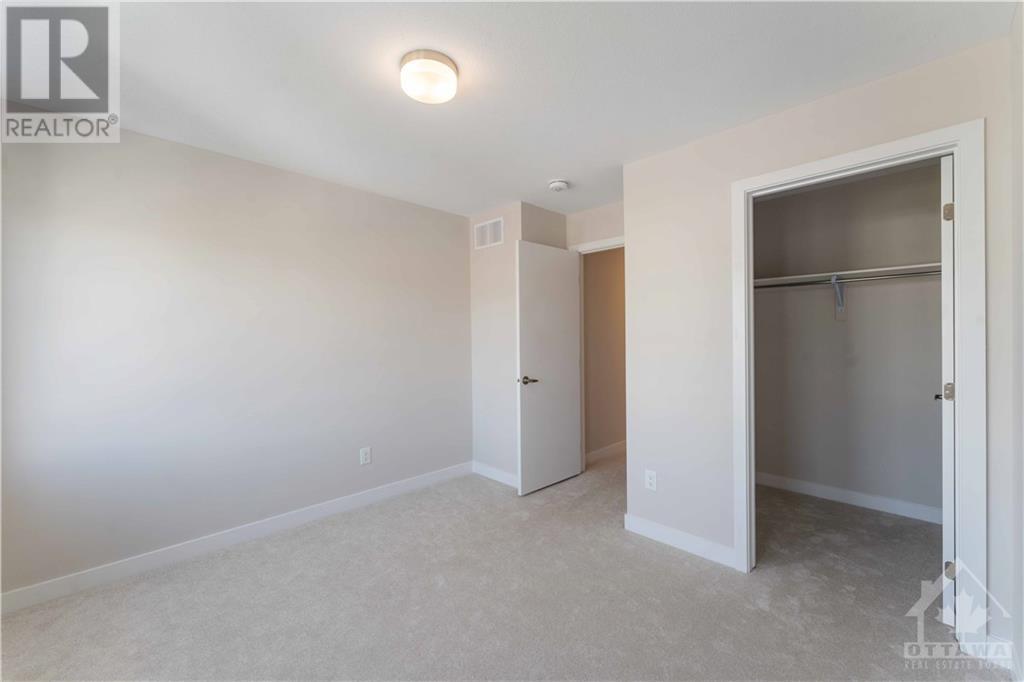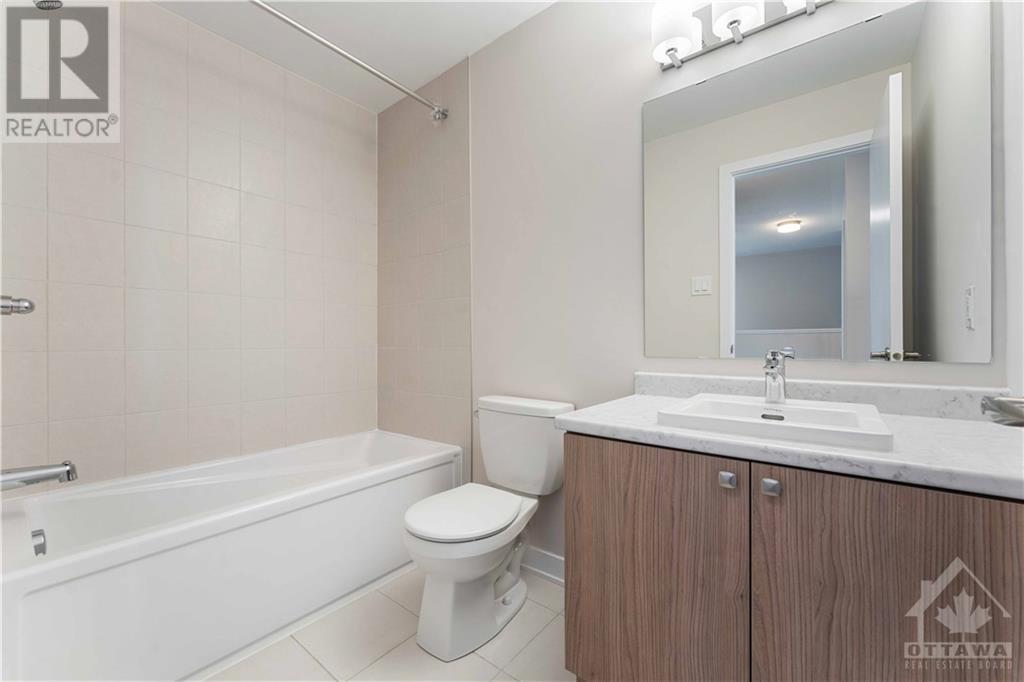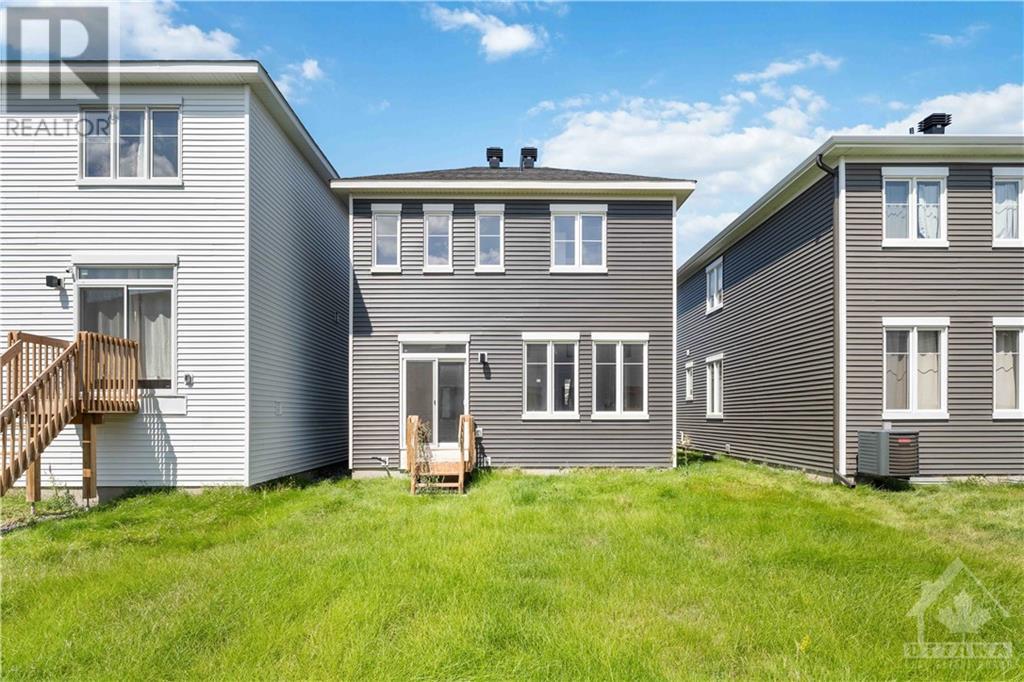91 Mudminnow Crescent Orleans, Ontario K4A 5H9
$685,000
Welcome to 91 Mudminnow Crescent! Situated in the sought-after Avalon West neighborhood, this 2022-Built detached Caivan residence boasts an ideal location, offering easy access to amenities and conveniences. The main level features open concept living, a convenient power room, and updated pot lights. The bright living room connects seamlessly into both the tiled kitchen, and the back yard. The upper level features three spacious bedrooms including the master, which features a chic 5-piece ensuite and walk-in closet. With the finished lower level providing endless opportunities for customization, this home provides ample space for comfortable living. Its proximity to parks, schools, shopping centers, and public transportation further enhances its appeal, providing residents with accessibility to essential services and recreational facilities. Book your showing today! (id:49712)
Property Details
| MLS® Number | 1402347 |
| Property Type | Single Family |
| Neigbourhood | Avalon West |
| Community Name | Cumberland |
| Amenities Near By | Public Transit, Recreation Nearby, Shopping |
| Community Features | Family Oriented |
| Parking Space Total | 3 |
Building
| Bathroom Total | 3 |
| Bedrooms Above Ground | 3 |
| Bedrooms Total | 3 |
| Appliances | Refrigerator, Dishwasher, Dryer, Hood Fan, Stove, Washer |
| Basement Development | Finished |
| Basement Type | Full (finished) |
| Constructed Date | 2022 |
| Construction Style Attachment | Detached |
| Cooling Type | None |
| Exterior Finish | Brick, Siding |
| Flooring Type | Wall-to-wall Carpet, Mixed Flooring, Hardwood, Tile |
| Foundation Type | Poured Concrete |
| Half Bath Total | 1 |
| Heating Fuel | Natural Gas |
| Heating Type | Forced Air |
| Stories Total | 2 |
| Type | House |
| Utility Water | Municipal Water |
Parking
| Attached Garage | |
| Inside Entry | |
| Surfaced |
Land
| Acreage | No |
| Land Amenities | Public Transit, Recreation Nearby, Shopping |
| Sewer | Municipal Sewage System |
| Size Depth | 90 Ft |
| Size Frontage | 29 Ft ,11 In |
| Size Irregular | 29.94 Ft X 90.01 Ft |
| Size Total Text | 29.94 Ft X 90.01 Ft |
| Zoning Description | Residential |
Rooms
| Level | Type | Length | Width | Dimensions |
|---|---|---|---|---|
| Second Level | Primary Bedroom | 13'5" x 12'5" | ||
| Second Level | 5pc Ensuite Bath | Measurements not available | ||
| Second Level | Bedroom | 11'0" x 9'4" | ||
| Second Level | Other | Measurements not available | ||
| Second Level | Bedroom | 10'11" x 10'0" | ||
| Second Level | Full Bathroom | Measurements not available | ||
| Basement | Recreation Room | 14'10" x 14'7" | ||
| Basement | Laundry Room | Measurements not available | ||
| Main Level | Living Room | 12'0" x 15'8" | ||
| Main Level | Kitchen | 10'6" x 8'6" | ||
| Main Level | Eating Area | 10'6" x 7'2" | ||
| Main Level | Partial Bathroom | Measurements not available |
https://www.realtor.ca/real-estate/27165195/91-mudminnow-crescent-orleans-avalon-west

Broker of Record
(613) 262-0212
www.skaffrealestate.com/
https://www.facebook.com/skaffrealestate
482 Preston Street
Ottawa, Ontario K1S 4N8
482 Preston Street
Ottawa, Ontario K1S 4N8


































