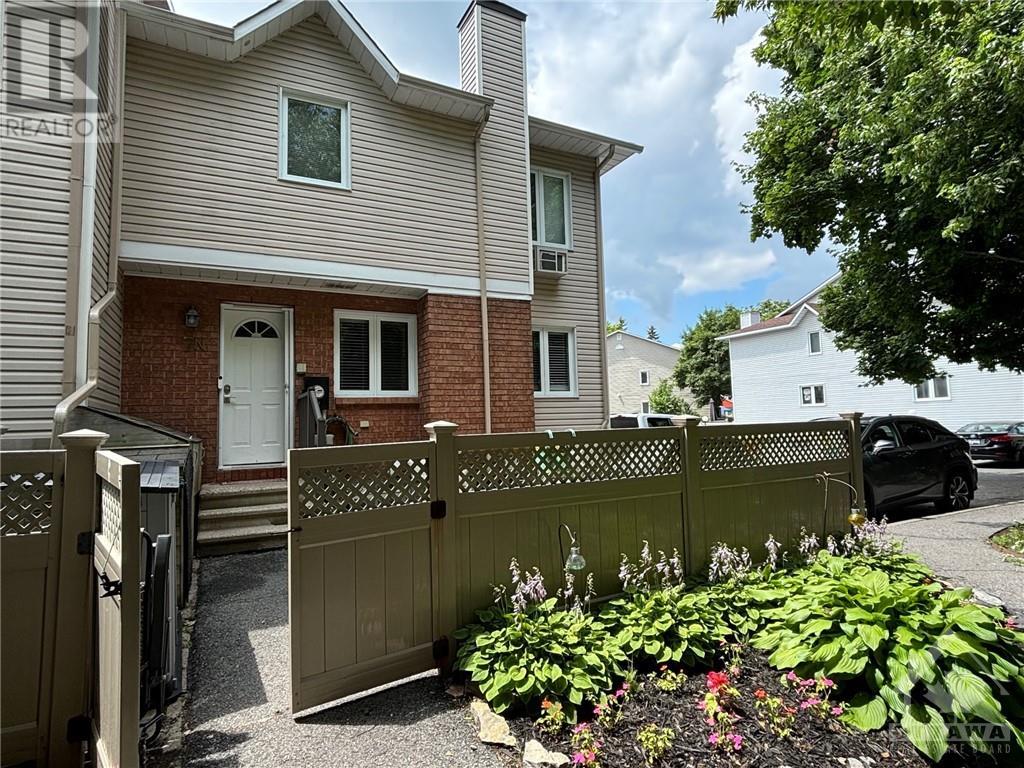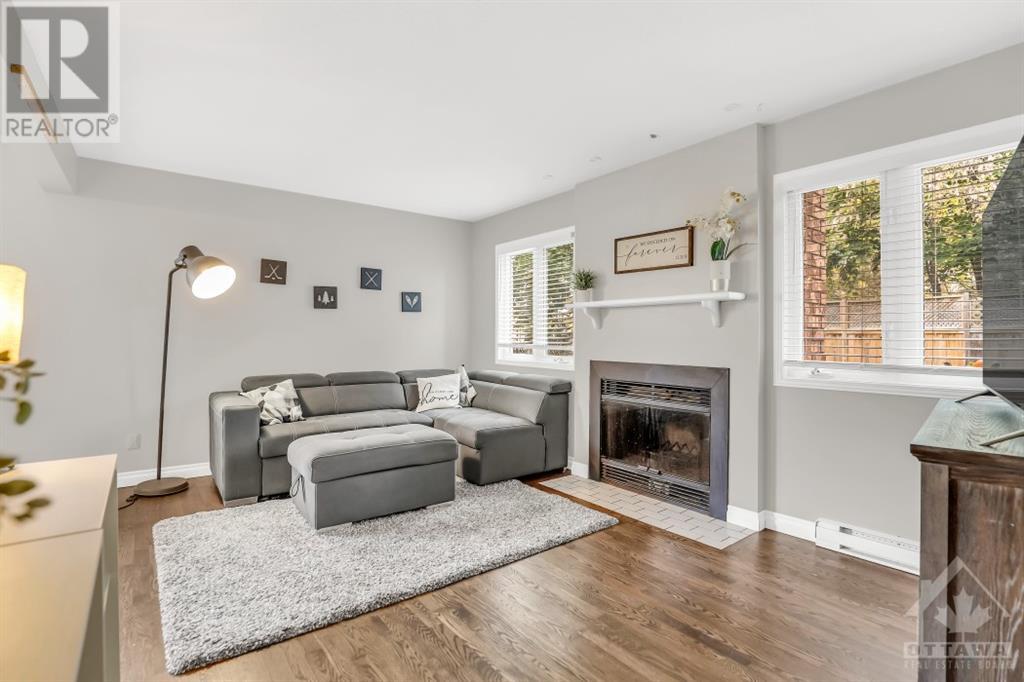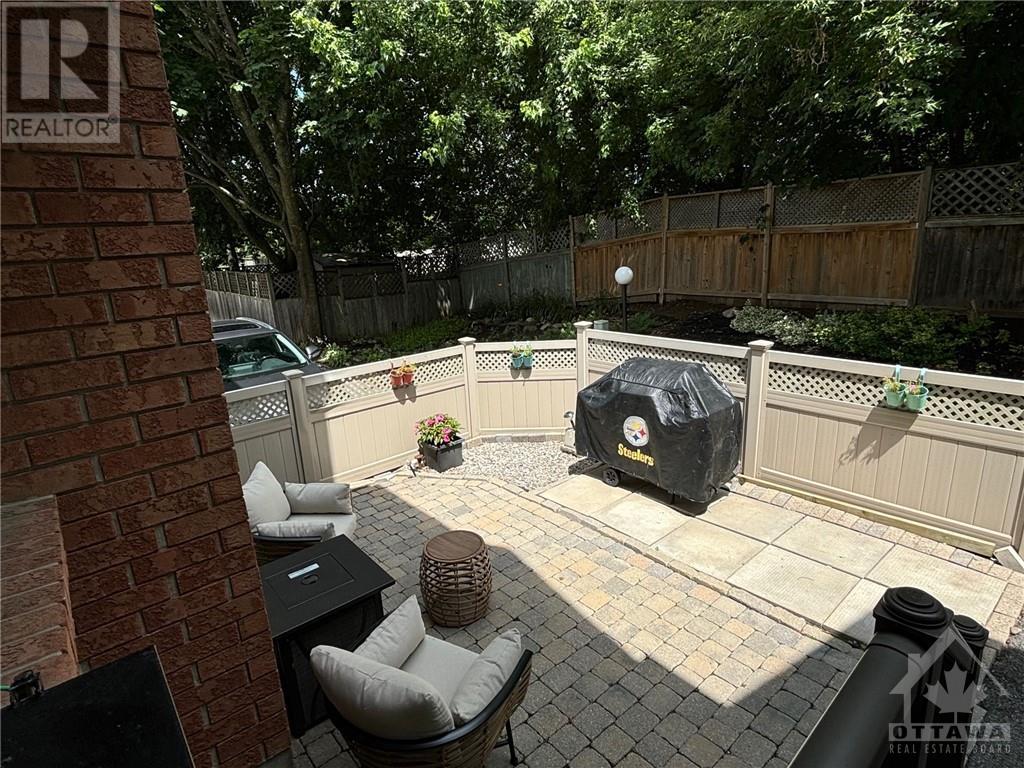7 Henry Goulburn Street Unit#n Ottawa, Ontario K2S 1N7
$424,900Maintenance, Other, See Remarks
$273 Monthly
Maintenance, Other, See Remarks
$273 Monthly**OPEN HOUSE SUNDAY**Welcome to this delightful 2+1 Bedroom 3 Bathroom townhome! Ideal for first time buyers looking for a charming and move in ready property. This end unit has been renovated with care and offers a comfortable and modern living space complete with a private garden for outdoor enjoyment. Situated in the sought after suburb of Stittsville, this home is ready to welcome its new owners with open arms! A little path takes you out to The Village- grab a coffee at Ritual on Main Cafe, Equator or Honey Coffee Bar. You can also get delicious Ice Cream from Jo-Jos and wander the boutique stores lining the street! 2020- New Kitchen flooring, Hardwood on main re-sanded and stained, fully painted. 2021 - New Vinyl flooring in Basement with dry core subfloor, Brand New 3 Piece bathroom, Dryer ductwork added, Leaf guard installed in gutters. 2022- Custom Blinds Condo replaced roof 2018-2021 and Windows 2005-2009 (id:49712)
Property Details
| MLS® Number | 1401508 |
| Property Type | Single Family |
| Neigbourhood | Stittsville |
| Community Name | Stittsville |
| Amenities Near By | Golf Nearby, Recreation Nearby, Shopping |
| Community Features | Pets Allowed |
| Parking Space Total | 1 |
Building
| Bathroom Total | 3 |
| Bedrooms Above Ground | 2 |
| Bedrooms Below Ground | 1 |
| Bedrooms Total | 3 |
| Amenities | Laundry - In Suite |
| Appliances | Refrigerator, Dishwasher, Dryer, Hood Fan, Microwave, Stove, Washer, Blinds |
| Basement Development | Finished |
| Basement Type | Full (finished) |
| Constructed Date | 1991 |
| Cooling Type | Wall Unit |
| Exterior Finish | Brick |
| Fireplace Present | Yes |
| Fireplace Total | 1 |
| Fixture | Drapes/window Coverings, Ceiling Fans |
| Flooring Type | Wall-to-wall Carpet, Mixed Flooring, Hardwood |
| Foundation Type | Poured Concrete |
| Half Bath Total | 1 |
| Heating Fuel | Electric |
| Heating Type | Baseboard Heaters |
| Stories Total | 2 |
| Type | Row / Townhouse |
| Utility Water | Municipal Water |
Parking
| Surfaced |
Land
| Acreage | No |
| Fence Type | Fenced Yard |
| Land Amenities | Golf Nearby, Recreation Nearby, Shopping |
| Sewer | Municipal Sewage System |
| Zoning Description | Res |
Rooms
| Level | Type | Length | Width | Dimensions |
|---|---|---|---|---|
| Second Level | Bedroom | 11'2" x 9'4" | ||
| Second Level | Primary Bedroom | 21'6" x 10'10" | ||
| Second Level | 4pc Bathroom | Measurements not available | ||
| Basement | Bedroom | 11'4" x 9'4" | ||
| Basement | 3pc Bathroom | Measurements not available | ||
| Basement | Recreation Room | 21'8" x 11'0" | ||
| Main Level | Kitchen | 12'0" x 10'3" | ||
| Main Level | 2pc Bathroom | Measurements not available | ||
| Main Level | Dining Room | 12'6" x 8'3" | ||
| Main Level | Living Room | 15'9" x 11'3" |
https://www.realtor.ca/real-estate/27165200/7-henry-goulburn-street-unitn-ottawa-stittsville


2255 Carling Avenue, Suite 101
Ottawa, Ontario K2B 7Z5


2255 Carling Avenue, Suite 101
Ottawa, Ontario K2B 7Z5































