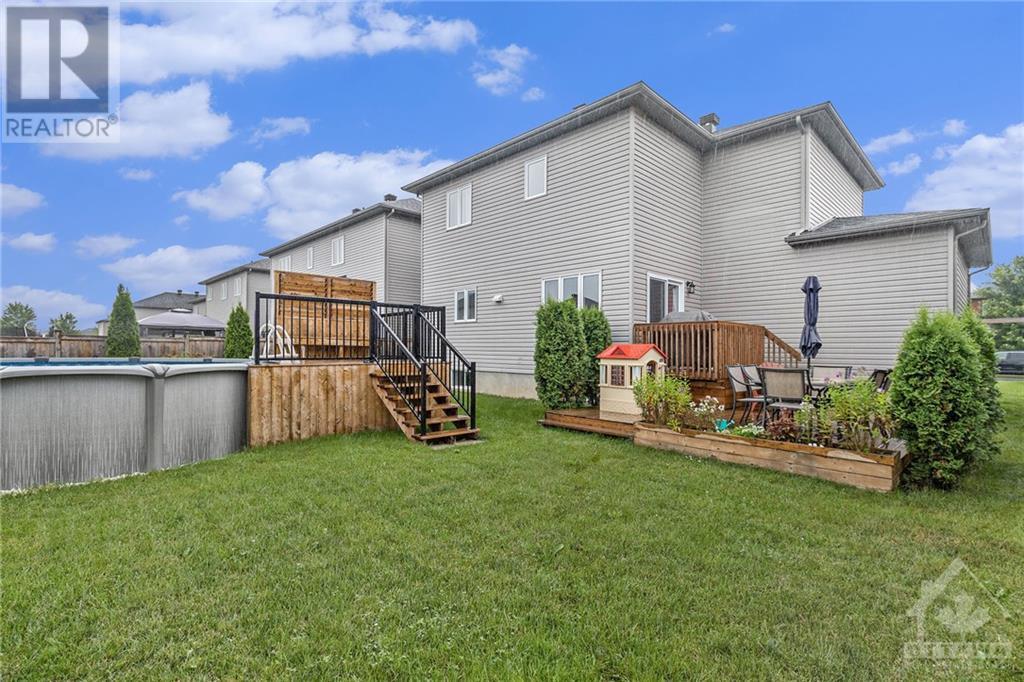431 Provence Avenue Embrun, Ontario K0A 1W0
$799,900
This beautiful custom home with high end finishes in the sought-out neighbourhood of Faubourg Ste-Marie is sure to impress. The minute you walk-in you will be wowed with the open concept floor plan allowing loads of natural sunlight throughout 9-foot ceilings, larger center island, gourmet kitchen with lots of cupboards and counter space, and a cozy gas fireplace for winter evenings. Patio doors leading to a fully fenced backyard with above ground pool (salt water and heated) perfect for entertaining and family fun. The second level consist of 3 large bedrooms all with walk-in closets, 2 more washrooms including a large master Ensuite. The lower level is completely finished and offers a good size recreational room, a fourth bedroom and also a fourth washroom, while still having lots of storage space! Book a showing today ! (id:49712)
Property Details
| MLS® Number | 1402260 |
| Property Type | Single Family |
| Neigbourhood | FAUBOURG STE MARIE HAMLET |
| Amenities Near By | Shopping |
| Features | Automatic Garage Door Opener |
| Parking Space Total | 4 |
| Pool Type | Above Ground Pool |
Building
| Bathroom Total | 4 |
| Bedrooms Above Ground | 3 |
| Bedrooms Below Ground | 1 |
| Bedrooms Total | 4 |
| Appliances | Refrigerator, Dishwasher, Dryer, Hood Fan, Stove, Washer, Blinds |
| Basement Development | Finished |
| Basement Type | Full (finished) |
| Constructed Date | 2017 |
| Construction Style Attachment | Detached |
| Cooling Type | Central Air Conditioning, Air Exchanger |
| Exterior Finish | Stone, Siding, Wood |
| Fireplace Present | Yes |
| Fireplace Total | 1 |
| Fixture | Drapes/window Coverings |
| Flooring Type | Wall-to-wall Carpet, Hardwood, Tile |
| Foundation Type | Poured Concrete |
| Half Bath Total | 1 |
| Heating Fuel | Natural Gas |
| Heating Type | Forced Air |
| Stories Total | 2 |
| Type | House |
| Utility Water | Municipal Water |
Parking
| Attached Garage | |
| Inside Entry |
Land
| Acreage | No |
| Land Amenities | Shopping |
| Sewer | Municipal Sewage System |
| Size Depth | 109 Ft ,9 In |
| Size Frontage | 52 Ft ,4 In |
| Size Irregular | 52.3 Ft X 109.78 Ft |
| Size Total Text | 52.3 Ft X 109.78 Ft |
| Zoning Description | Residentail |
Rooms
| Level | Type | Length | Width | Dimensions |
|---|---|---|---|---|
| Second Level | Primary Bedroom | 12'2" x 19'6" | ||
| Second Level | Other | Measurements not available | ||
| Second Level | 4pc Ensuite Bath | 7'9" x 11'1" | ||
| Second Level | Bedroom | 12'6" x 16'8" | ||
| Second Level | Other | Measurements not available | ||
| Second Level | Bedroom | 11'11" x 15'4" | ||
| Second Level | Other | Measurements not available | ||
| Second Level | Laundry Room | 6'0" x 11'5" | ||
| Second Level | Full Bathroom | 7'3" x 6'7" | ||
| Basement | Bedroom | 10'3" x 9'4" | ||
| Basement | Full Bathroom | 8'0" x 5'3" | ||
| Basement | Recreation Room | 11'3" x 19'10" | ||
| Basement | Storage | 11'0" x 11'9" | ||
| Main Level | Living Room | 16'5" x 18'4" | ||
| Main Level | Dining Room | 13'7" x 7'2" | ||
| Main Level | Kitchen | 15'8" x 11'7" | ||
| Main Level | Partial Bathroom | 4'6" x 4'11" |
https://www.realtor.ca/real-estate/27165439/431-provence-avenue-embrun-faubourg-ste-marie-hamlet

Salesperson
(613) 324-0019
www.ericfournierteam.ca/
www.facebook.com/EricFournierRemax
https://www.linkedin.com/in/eric-fournier-6b6506128

735 Notre Dame Street, Unit B
Embrun, Ontario K0A 1W1






















