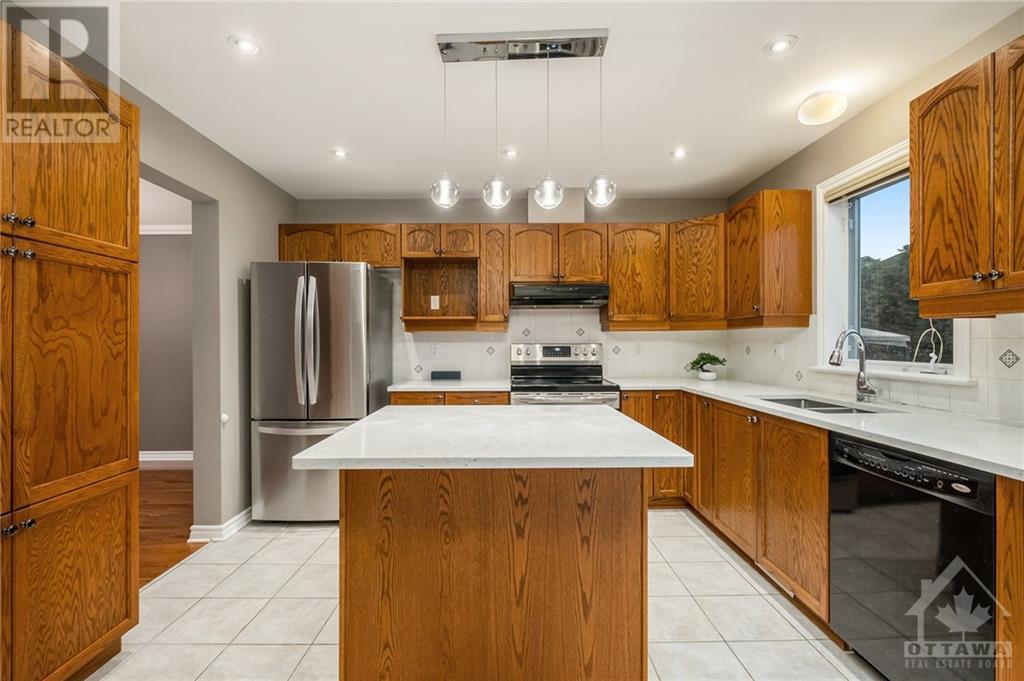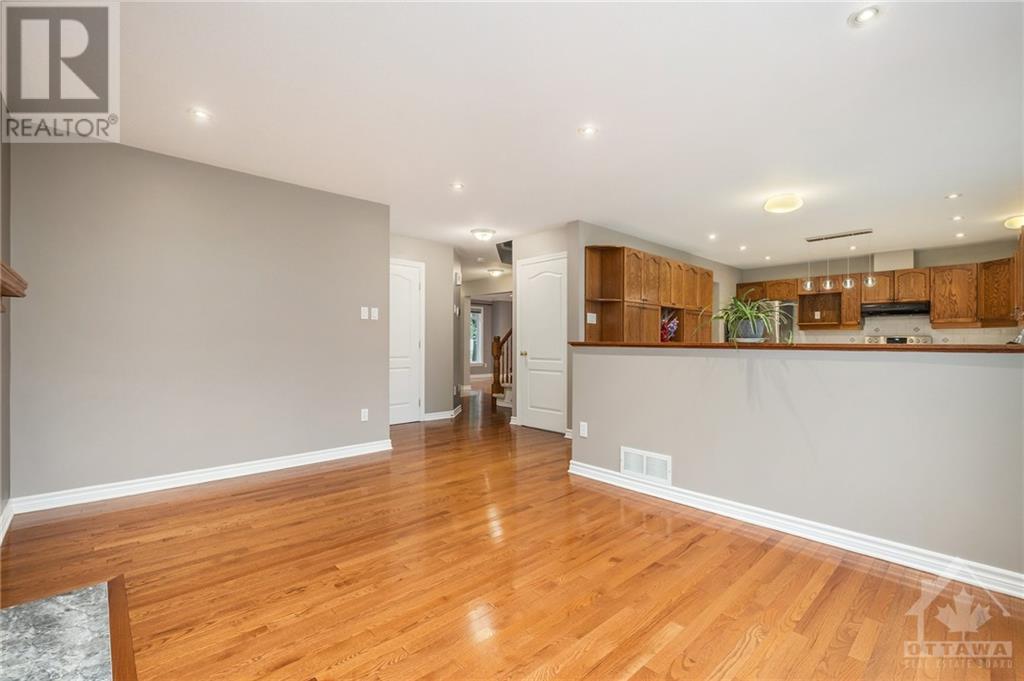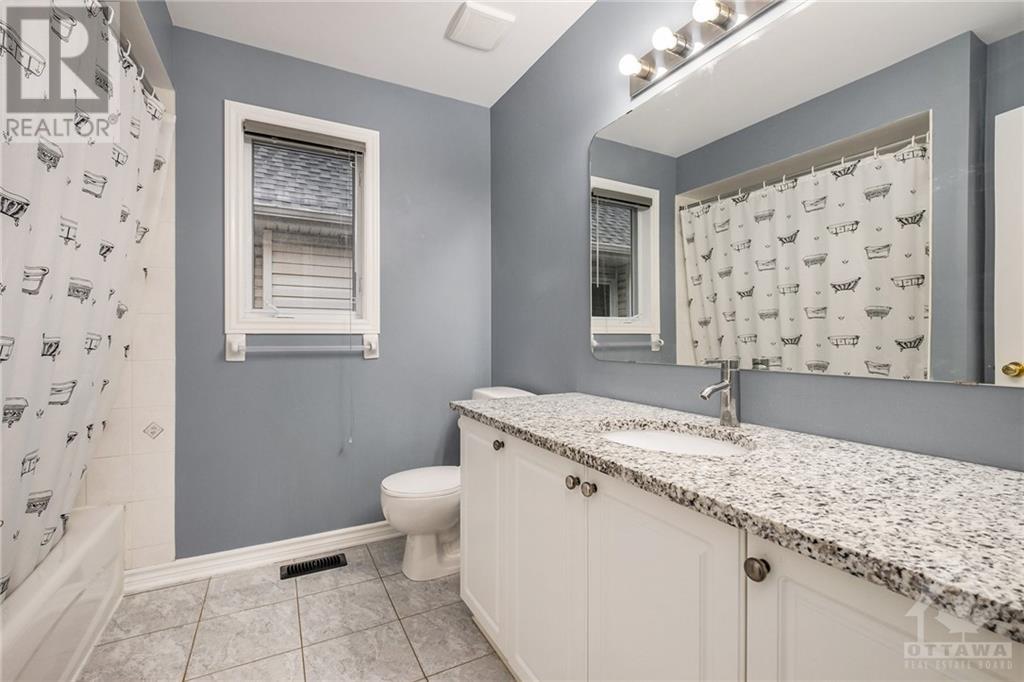31 San Mateo Drive Ottawa, Ontario K2J 5H4
$849,900
Stunning Tartan-Built 4-Bed, 3.5-Bath Home in Barrhaven! Step into the Spacious Main Level Featuring Gleaming Hardwood & Ceramic Flooring Throughout. The Expansive Kitchen has a Central Island, Quartz Counters, Custom Pantry, and Overlooks a Sunlit Eating Area. Adjacent is the Inviting Family RM w/Cozy Gas Fireplace, Perfect for Relaxation & Gatherings. For Formal Occasions, the Elegant Living & Dining Rooms Offer an Ideal Setting. Convenient Main Floor Laundry/Mud RM. Spacious Primary Bedroom hosts a W.I.C. & 4pc Ensuite Bath. 3 Additional Bedrooms Provide Ample Space & Storage, Complemented by a Loft Area Ideal for a Home Office or Study Space. Professionally Finished BSMT Offers Versatility with a Sprawling REC Room. A 3-Piece Bath & Ample Storage Complete Lower Level. Outside, the Fully Fenced Yard Boasts Interlock Patios Front & Back. Located Mere Steps from Schools, Transit, Parks, Shopping & Nature Trails with Barrhaven Town Centre & More Amenities Just Moments Away. (id:49712)
Property Details
| MLS® Number | 1402292 |
| Property Type | Single Family |
| Neigbourhood | Barrhaven - Longfields |
| Community Name | Nepean |
| Amenities Near By | Public Transit, Recreation Nearby, Shopping |
| Community Features | Family Oriented |
| Features | Automatic Garage Door Opener |
| Parking Space Total | 4 |
| Structure | Patio(s) |
Building
| Bathroom Total | 4 |
| Bedrooms Above Ground | 4 |
| Bedrooms Total | 4 |
| Appliances | Refrigerator, Dishwasher, Dryer, Stove, Washer |
| Basement Development | Finished |
| Basement Type | Full (finished) |
| Constructed Date | 2004 |
| Construction Style Attachment | Detached |
| Cooling Type | Central Air Conditioning |
| Exterior Finish | Brick, Siding |
| Fireplace Present | Yes |
| Fireplace Total | 1 |
| Fixture | Drapes/window Coverings |
| Flooring Type | Wall-to-wall Carpet, Mixed Flooring, Hardwood, Tile |
| Foundation Type | Poured Concrete |
| Half Bath Total | 1 |
| Heating Fuel | Natural Gas |
| Heating Type | Forced Air |
| Stories Total | 2 |
| Type | House |
| Utility Water | Municipal Water |
Parking
| Attached Garage | |
| Inside Entry |
Land
| Acreage | No |
| Fence Type | Fenced Yard |
| Land Amenities | Public Transit, Recreation Nearby, Shopping |
| Sewer | Municipal Sewage System |
| Size Depth | 98 Ft ,5 In |
| Size Frontage | 43 Ft |
| Size Irregular | 43 Ft X 98.4 Ft |
| Size Total Text | 43 Ft X 98.4 Ft |
| Zoning Description | Residential |
Rooms
| Level | Type | Length | Width | Dimensions |
|---|---|---|---|---|
| Second Level | Primary Bedroom | 17'2" x 13'5" | ||
| Second Level | Other | Measurements not available | ||
| Second Level | 4pc Ensuite Bath | Measurements not available | ||
| Second Level | Bedroom | 12'3" x 9'3" | ||
| Second Level | Bedroom | 12'9" x 10'11" | ||
| Second Level | Bedroom | 12'0" x 9'8" | ||
| Second Level | Loft | 12'0" x 8'1" | ||
| Second Level | Full Bathroom | Measurements not available | ||
| Basement | Recreation Room | 27'1" x 10'9" | ||
| Basement | Den | 13'9" x 9'4" | ||
| Basement | 3pc Bathroom | Measurements not available | ||
| Basement | Storage | Measurements not available | ||
| Basement | Utility Room | Measurements not available | ||
| Main Level | Living Room | 14'8" x 10'6" | ||
| Main Level | Dining Room | 9'1" x 10'6" | ||
| Main Level | Kitchen | 12'0" x 10'0" | ||
| Main Level | Eating Area | 12'0" x 8'9" | ||
| Main Level | Family Room | 19'7" x 14'4" | ||
| Main Level | Partial Bathroom | Measurements not available | ||
| Main Level | Laundry Room | 10'4" x 6'4" | ||
| Main Level | Foyer | Measurements not available |
https://www.realtor.ca/real-estate/27165437/31-san-mateo-drive-ottawa-barrhaven-longfields

Broker
(613) 883-8823
www.agentdk.com/
www.facebook.com/AgentDKTeam
ca.linkedin.com/in/agentdk/
twitter.com/AgentDK_RLPTeam
101-200 Glenroy Gilbert Drive
Ottawa, Ontario K2J 5W2


































