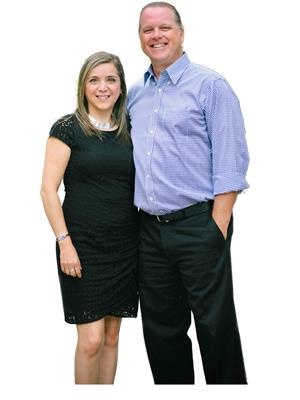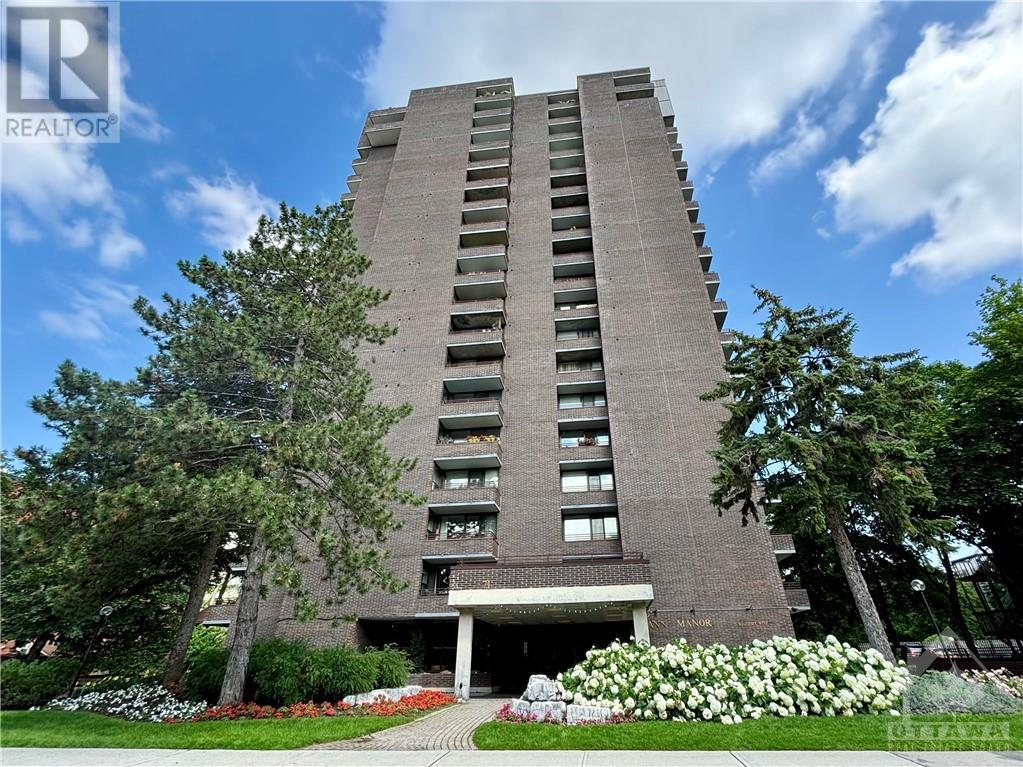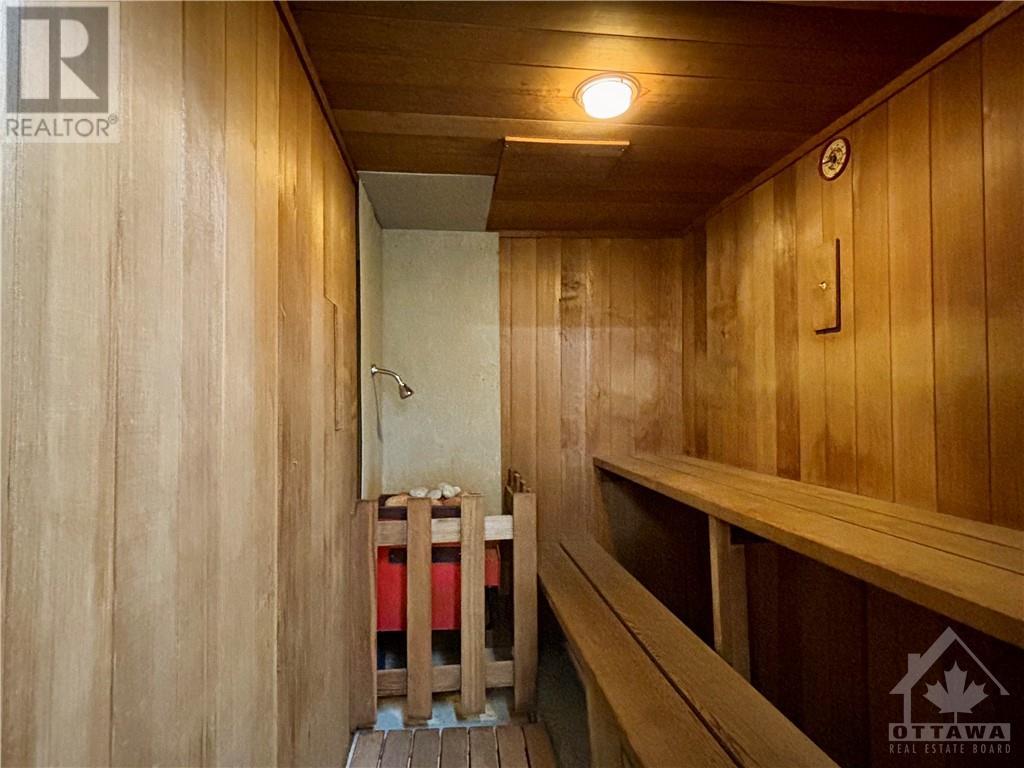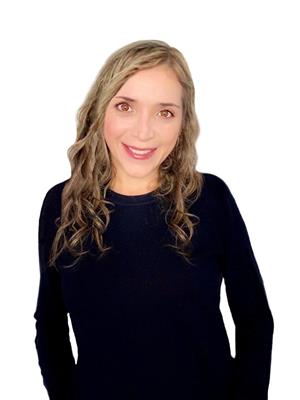71 Somerset Street W Unit#504 Ottawa, Ontario K2P 2G2
$619,900Maintenance, Property Management, Heat, Electricity, Water, Other, See Remarks, Condominium Amenities, Reserve Fund Contributions
$785 Monthly
Maintenance, Property Management, Heat, Electricity, Water, Other, See Remarks, Condominium Amenities, Reserve Fund Contributions
$785 MonthlyPRIME LOCATION! Live in the chic neighbourhood of GOLDEN TRIANGLE! Renovated 2-bed, 2-bath condo, centrally located a short walk to Elgin Street's restos and pubs, grocery stores, the Rideau Canal, an LRT station, a 10 min walk to Rideau Center mall and the ByWard Market. Hardwood floors lead you through an open layout filled with natural light and a private balcony great for morning coffee or evening drinks. The kitchen boasts quartz countertops, contemporary cabinetry, a spacious pantry and top-notch appliances. The primary bedroom has an ample walk-in closet, en-suite and its own balcony. A small den area off of the dining room makes this condo ideal for working at home. Included building amenities - party room, sauna, green space with bbqs and lots of visitor parking. This condo isn't just a home; it's a haven of contemporary living and convenience. Pets allowed (no restrictions on size/weight). 1 underground parking and a locker are included. Utilities are included in condo fee. (id:49712)
Property Details
| MLS® Number | 1402007 |
| Property Type | Single Family |
| Neigbourhood | Golden Triangle |
| Amenities Near By | Public Transit, Shopping, Water Nearby |
| Community Features | Adult Oriented, Family Oriented, School Bus, Pets Allowed |
| Features | Elevator, Balcony |
| Parking Space Total | 1 |
Building
| Bathroom Total | 2 |
| Bedrooms Above Ground | 2 |
| Bedrooms Total | 2 |
| Amenities | Party Room, Sauna, Storage - Locker, Laundry Facility |
| Appliances | Refrigerator, Dishwasher, Microwave Range Hood Combo, Stove |
| Basement Development | Not Applicable |
| Basement Type | None (not Applicable) |
| Constructed Date | 1975 |
| Cooling Type | Unknown |
| Exterior Finish | Brick |
| Flooring Type | Hardwood, Tile |
| Heating Fuel | Electric |
| Heating Type | Other |
| Stories Total | 1 |
| Type | Apartment |
| Utility Water | Municipal Water |
Parking
| Underground |
Land
| Acreage | No |
| Fence Type | Fenced Yard |
| Land Amenities | Public Transit, Shopping, Water Nearby |
| Landscape Features | Landscaped |
| Sewer | Municipal Sewage System |
| Zoning Description | Residential |
Rooms
| Level | Type | Length | Width | Dimensions |
|---|---|---|---|---|
| Main Level | Kitchen | 12'6" x 8'0" | ||
| Main Level | Dining Room | 15'0" x 8'6" | ||
| Main Level | Den | 7'0" x 8'6" | ||
| Main Level | Living Room | 12'6" x 17'0" | ||
| Main Level | 3pc Ensuite Bath | Measurements not available | ||
| Main Level | 4pc Bathroom | Measurements not available | ||
| Main Level | Bedroom | 9'3" x 12'0" | ||
| Main Level | Primary Bedroom | 11'6" x 14'6" |
https://www.realtor.ca/real-estate/27165443/71-somerset-street-w-unit504-ottawa-golden-triangle


































