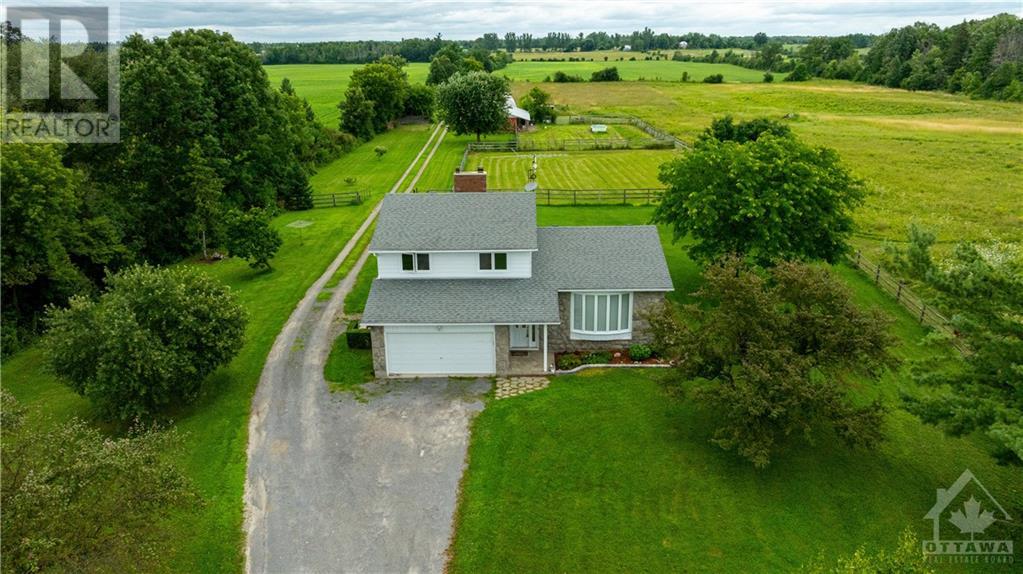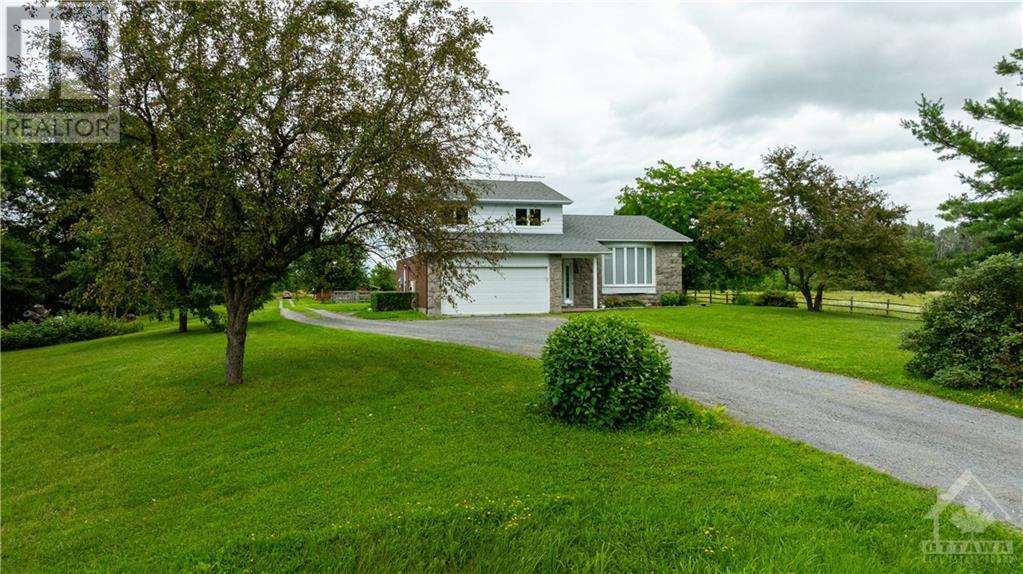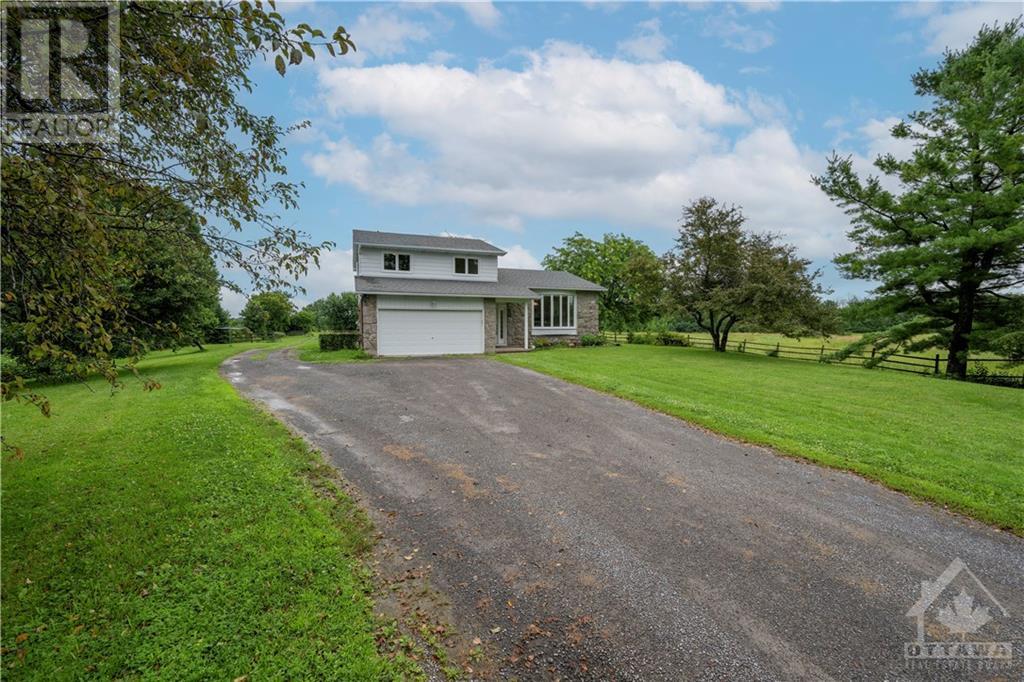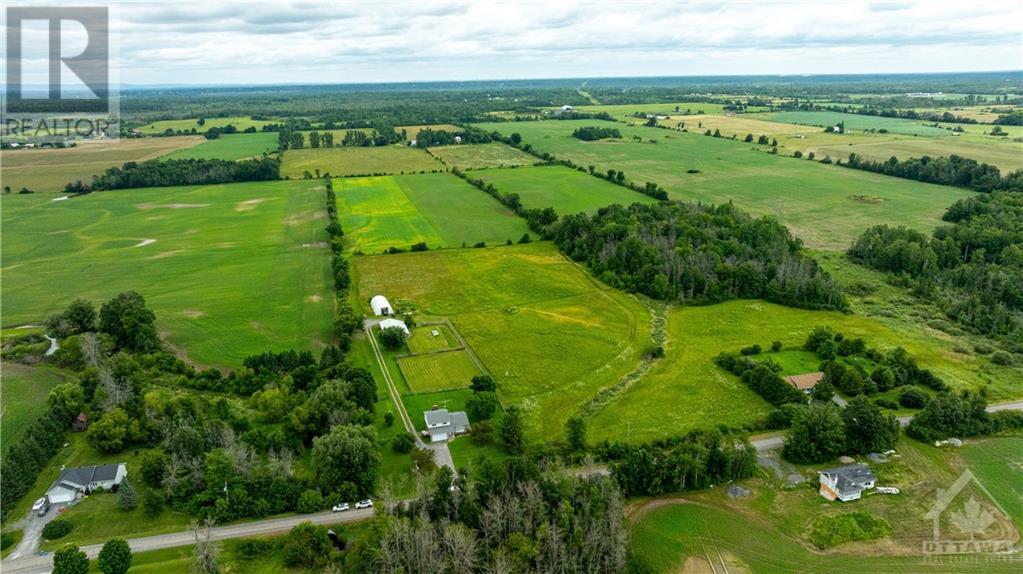1214 Ramsay Concession 12 Road Almonte, Ontario K0A 1A0
$1,319,900
West end Country living starts here! A sprawling total of aprx 53 acres. 30 acres of tiled fields(crop producing), 23 acres of pasture, forest & countryside, this sought after lush land speaks for itself. Built in 1973 this Split Level detached home has been in the same family for over 35 years. Featuring 4 beds & 1.5 baths w/ main floor laundry & heated 2 car garage. Exceptionally maintained & cared for over the years this home offers the perfect blend of character & rustic charm. Spacious & versatile offering a well thought out floorplan, this home has everything needed inside & out. Enjoy a cozy family room w/ a wood burning stone fireplace, traditional dinning /living room setting w/ bay windows. Original 30 x 60 ft barn is outfitted w/ 4 horse stalls, 2 paddocks, 30 amp panel, plumbing & steel roof (2022). The fenced in pasture is perfect for equestrian lovers & those who enjoy farming. 40 x 80 ft professionally laid Gravel Pad w/ 35 x 60 ft steel framed covered shelter. (7 yrs). (id:49712)
Open House
This property has open houses!
2:00 pm
Ends at:4:00 pm
Hosted By Amanda Schab & Paul Butcher 2:00- 4:00 PM Saturday July 20th
Property Details
| MLS® Number | 1402294 |
| Property Type | Single Family |
| Neigbourhood | Mississippi Mills (Ramsay) Twp |
| Amenities Near By | Golf Nearby, Recreation Nearby, Shopping |
| Communication Type | Internet Access |
| Community Features | School Bus |
| Features | Acreage, Private Setting, Wooded Area, Automatic Garage Door Opener |
| Parking Space Total | 20 |
| Structure | Barn |
Building
| Bathroom Total | 2 |
| Bedrooms Above Ground | 4 |
| Bedrooms Total | 4 |
| Appliances | Refrigerator, Dishwasher, Dryer, Microwave Range Hood Combo, Stove, Washer, Blinds |
| Basement Development | Finished |
| Basement Type | Full (finished) |
| Constructed Date | 1973 |
| Construction Style Attachment | Detached |
| Cooling Type | Central Air Conditioning |
| Exterior Finish | Aluminum Siding, Stone |
| Fireplace Present | Yes |
| Fireplace Total | 1 |
| Fixture | Drapes/window Coverings |
| Flooring Type | Wall-to-wall Carpet, Mixed Flooring, Hardwood, Vinyl |
| Foundation Type | Poured Concrete |
| Half Bath Total | 1 |
| Heating Fuel | Propane, Wood |
| Heating Type | Forced Air, Other |
| Type | House |
| Utility Water | Drilled Well |
Parking
| Attached Garage | |
| Gravel |
Land
| Acreage | Yes |
| Land Amenities | Golf Nearby, Recreation Nearby, Shopping |
| Sewer | Septic System |
| Size Depth | 2389 Ft ,6 In |
| Size Frontage | 806 Ft ,3 In |
| Size Irregular | 53.82 |
| Size Total | 53.82 Ac |
| Size Total Text | 53.82 Ac |
| Zoning Description | Ru |
Rooms
| Level | Type | Length | Width | Dimensions |
|---|---|---|---|---|
| Second Level | Primary Bedroom | 12'10" x 10'8" | ||
| Second Level | Bedroom | 11'2" x 9'4" | ||
| Second Level | Bedroom | 10'8" x 9'7" | ||
| Second Level | Bedroom | 11'0" x 9'3" | ||
| Second Level | 4pc Bathroom | 10'8" x 4'11" | ||
| Basement | Storage | 22'6" x 15'1" | ||
| Lower Level | Computer Room | 16'9" x 10'5" | ||
| Lower Level | Recreation Room | 18'11" x 16'10" | ||
| Main Level | Foyer | 5'11" x 5'1" | ||
| Main Level | Family Room/fireplace | 23'0" x 10'0" | ||
| Main Level | Eating Area | 10'3" x 11'5" | ||
| Main Level | Kitchen | 10'3" x 8'7" | ||
| Main Level | Laundry Room | 7'4" x 5'8" | ||
| Main Level | Partial Bathroom | 5'8" x 3'11" | ||
| Main Level | Dining Room | 11'9" x 9'10" | ||
| Main Level | Living Room | 18'1" x 12'6" |

482 Preston Street
Ottawa, Ontario K1S 4N8

482 Preston Street
Ottawa, Ontario K1S 4N8

Salesperson
(613) 898-8597
www.avenuenorth.ca/
https://www.facebook.com/gopaulandsue/
https://www.linkedin.com/in/paul-butcher-21b38165/
482 Preston Street
Ottawa, Ontario K1S 4N8


































