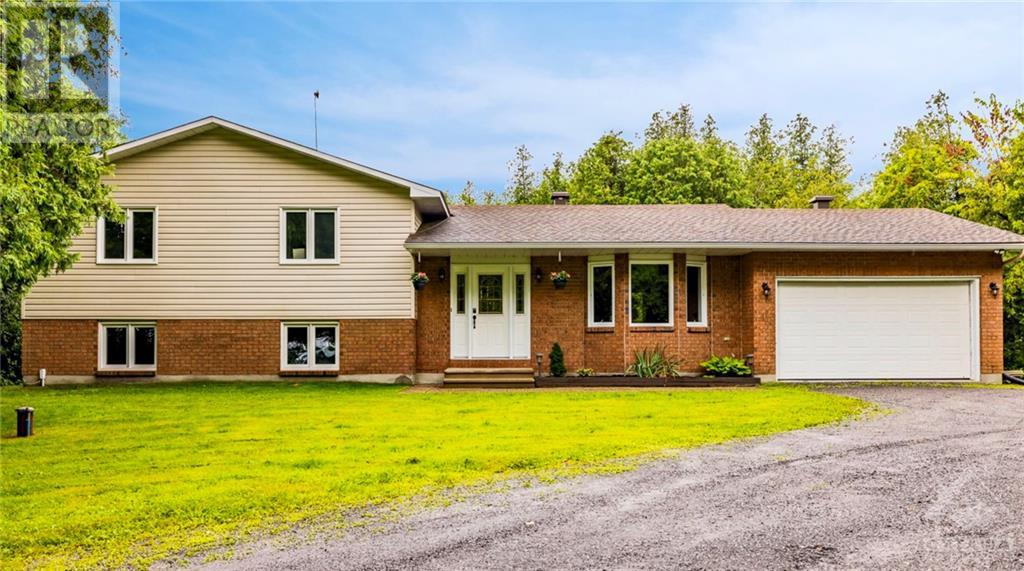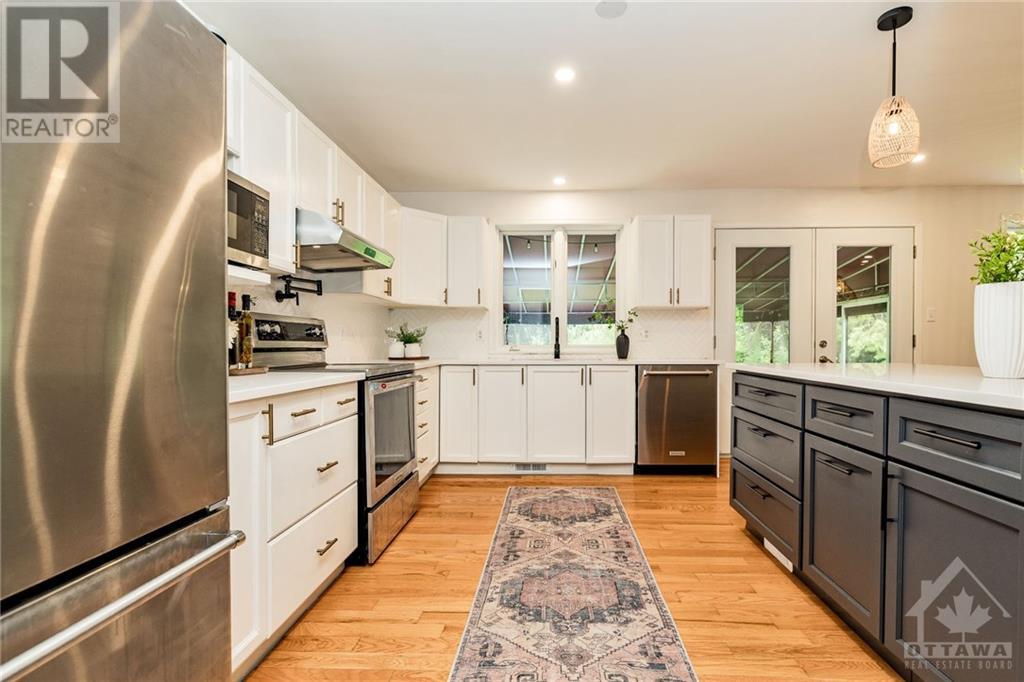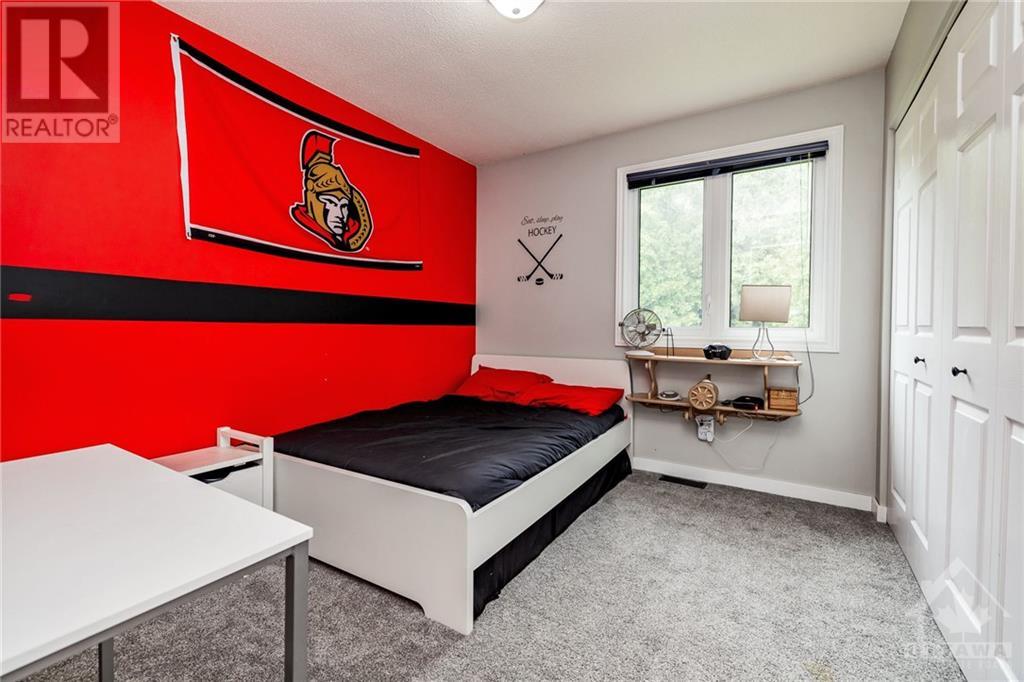7795 Flewellyn Road Ashton, Ontario K0A 1B0
$849,900
Welcome to 7795 Flewellyn Road, a stunning, fully renovated home that sits nestled on a peaceful, private lot of nearly 2 acres! The main floor features a stunning open-concept design, perfect for entertaining or everyday living. Gourmet kitchen is so open and bright, and is complete with quartz countertops, large double sink and tasteful finishes throughout. The primary bedroom suite boasts a fully renovated bathroom, complete with double sinks and a custom walk-in shower. 2 more large bedrooms and another full bathroom complete the upper level. Beautiful finishes throughout! Fully finished basement adds another layer of comfort and functionality, and features a stunning wood fireplace. Relax in your 4 season awning, and enjoy tons space for outdoor activities, gardening, or simply relaxing amidst the peacefulness of nature. Don't miss your chance to own this slice of paradise! Minutes to Stittsville & 417, Trans Canada Trail & dog park! Call today to book your private viewing! (id:49712)
Property Details
| MLS® Number | 1402310 |
| Property Type | Single Family |
| Neigbourhood | Stittsville |
| Community Name | Ashton |
| Amenities Near By | Recreation Nearby |
| Communication Type | Cable Internet Access, Internet Access |
| Easement | Unknown |
| Features | Acreage, Treed, Wooded Area, Recreational |
| Parking Space Total | 10 |
| Road Type | Paved Road |
| Structure | Patio(s) |
Building
| Bathroom Total | 3 |
| Bedrooms Above Ground | 3 |
| Bedrooms Total | 3 |
| Appliances | Refrigerator, Dishwasher, Dryer, Hood Fan, Stove, Washer |
| Basement Development | Finished |
| Basement Type | Crawl Space (finished) |
| Constructed Date | 1988 |
| Construction Style Attachment | Detached |
| Cooling Type | Central Air Conditioning |
| Exterior Finish | Brick, Siding |
| Fire Protection | Smoke Detectors |
| Fireplace Present | Yes |
| Fireplace Total | 2 |
| Flooring Type | Wall-to-wall Carpet, Laminate, Ceramic |
| Foundation Type | Poured Concrete |
| Heating Fuel | Propane |
| Heating Type | Forced Air, Other |
| Type | House |
| Utility Water | Drilled Well, Well |
Parking
| Attached Garage |
Land
| Acreage | Yes |
| Land Amenities | Recreation Nearby |
| Landscape Features | Partially Landscaped |
| Sewer | Septic System |
| Size Depth | 295 Ft |
| Size Frontage | 295 Ft |
| Size Irregular | 2 |
| Size Total | 2 Ac |
| Size Total Text | 2 Ac |
| Zoning Description | Residential |
Rooms
| Level | Type | Length | Width | Dimensions |
|---|---|---|---|---|
| Second Level | Primary Bedroom | 17'3" x 15'9" | ||
| Second Level | Bedroom | 14'1" x 10'6" | ||
| Second Level | Bedroom | 10'6" x 9'1" | ||
| Second Level | 4pc Bathroom | Measurements not available | ||
| Second Level | 3pc Bathroom | Measurements not available | ||
| Lower Level | Recreation Room | 27'0" x 24'10" | ||
| Lower Level | 3pc Bathroom | Measurements not available | ||
| Main Level | Foyer | 7'5" x 4'3" | ||
| Main Level | Living Room | 22'6" x 13'10" | ||
| Main Level | Dining Room | 13'6" x 13'0" | ||
| Main Level | Kitchen | 13'6" x 11'5" |
Utilities
| Electricity | Available |
https://www.realtor.ca/real-estate/27166537/7795-flewellyn-road-ashton-stittsville


139 Prescott St P.o. Box 339
Kemptville, Ontario K0G 1J0


6081 Hazeldean Road, 12b
Ottawa, Ontario K2S 1B9


































