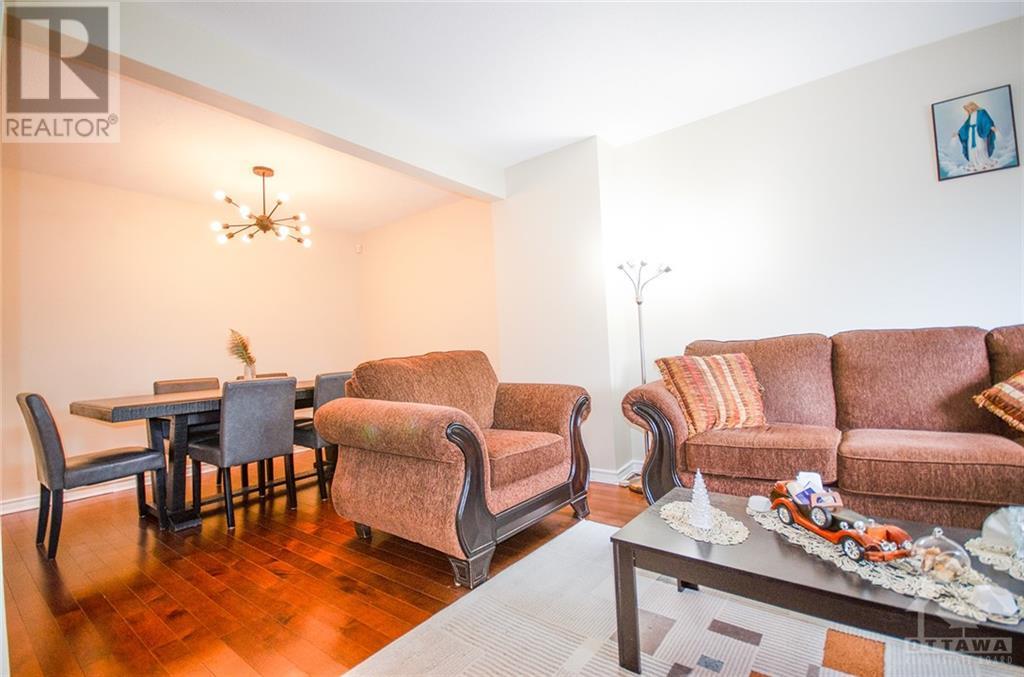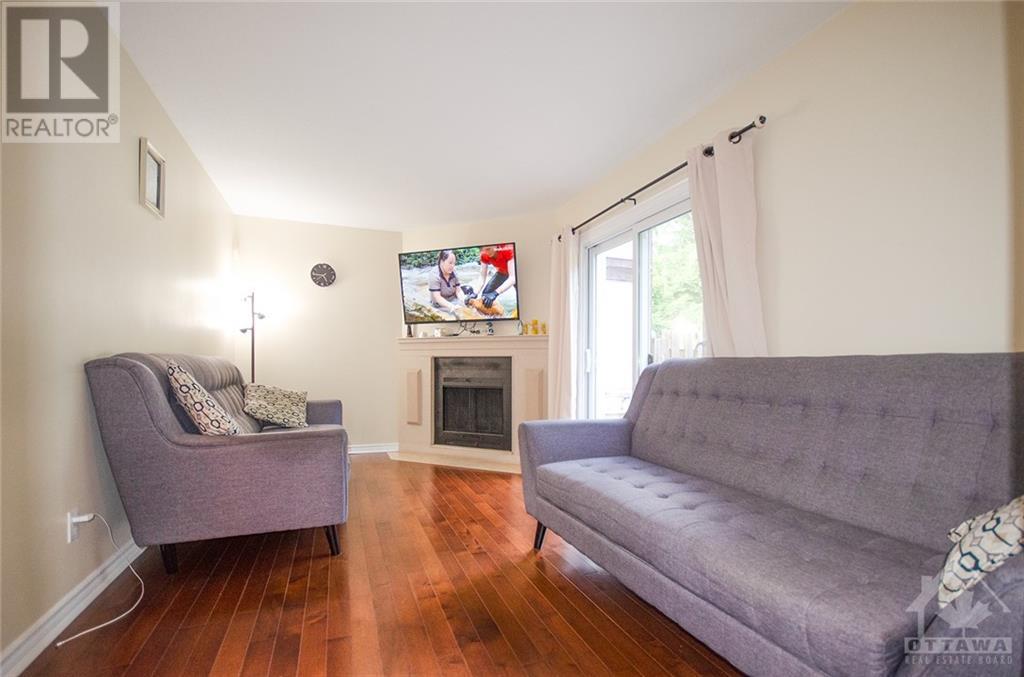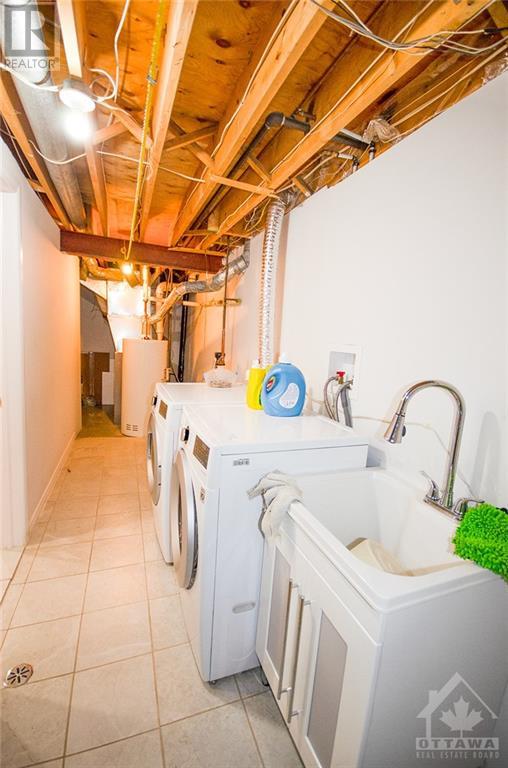2542 Hunters Point Crescent Ottawa, Ontario K1T 2A2
3 Bedroom 3 Bathroom
Central Air Conditioning Forced Air
$599,900
This end-unit townhouse has been completely renovated to provide a stylish and comfortable living space. With 3 bedrooms and 3 bathrooms, it features modern finishes and a contemporary design quartz kitchen countertops. stainless steel appliances, Central Air 2023, Furnace 12 years old, roof 4 years, all windows and doors 2014. Located in a prime area, this home offers the convenience of nearby amenities and top-rated schools. The spacious layout and high-end upgrades make it a standout property in a desirable neighborhood. The stucco exterior is all around 20k. (id:49712)
Property Details
| MLS® Number | 1402328 |
| Property Type | Single Family |
| Neigbourhood | Emerald Woods |
| Community Name | Gloucester |
| Amenities Near By | Airport, Golf Nearby, Public Transit |
| Community Features | Family Oriented |
| Features | Automatic Garage Door Opener |
| Parking Space Total | 3 |
| Storage Type | Storage Shed |
Building
| Bathroom Total | 3 |
| Bedrooms Above Ground | 3 |
| Bedrooms Total | 3 |
| Appliances | Refrigerator, Dishwasher, Dryer, Microwave Range Hood Combo, Stove, Washer |
| Basement Development | Finished |
| Basement Type | Full (finished) |
| Constructed Date | 1982 |
| Cooling Type | Central Air Conditioning |
| Exterior Finish | Stucco |
| Fire Protection | Smoke Detectors |
| Flooring Type | Hardwood, Laminate, Tile |
| Foundation Type | Poured Concrete |
| Half Bath Total | 1 |
| Heating Fuel | Natural Gas |
| Heating Type | Forced Air |
| Stories Total | 2 |
| Type | Row / Townhouse |
| Utility Water | Municipal Water |
Parking
| Attached Garage |
Land
| Acreage | No |
| Fence Type | Fenced Yard |
| Land Amenities | Airport, Golf Nearby, Public Transit |
| Sewer | Municipal Sewage System |
| Size Frontage | 36 Ft |
| Size Irregular | 36.02 Ft X 0 Ft (irregular Lot) |
| Size Total Text | 36.02 Ft X 0 Ft (irregular Lot) |
| Zoning Description | Residential |
Rooms
| Level | Type | Length | Width | Dimensions |
|---|---|---|---|---|
| Second Level | Primary Bedroom | 14'3" x 13'7" | ||
| Second Level | 3pc Ensuite Bath | Measurements not available | ||
| Second Level | Full Bathroom | Measurements not available | ||
| Second Level | Bedroom | 14'1" x 13'0" | ||
| Second Level | Bedroom | 11'5" x 10'2" | ||
| Lower Level | Recreation Room | 25'9" x 14'0" | ||
| Lower Level | Laundry Room | Measurements not available | ||
| Lower Level | Storage | Measurements not available | ||
| Main Level | Family Room | 16'3" x 9'6" | ||
| Main Level | Kitchen | 10'3" x 9'6" | ||
| Main Level | Dining Room | 10'3" x 9'6" | ||
| Main Level | Living Room | 13'8" x 10'3" | ||
| Main Level | Partial Bathroom | Measurements not available |
Utilities
| Fully serviced | Available |
https://www.realtor.ca/real-estate/27166536/2542-hunters-point-crescent-ottawa-emerald-woods

Emad Fadel
Salesperson
(613) 601-3623
www.efhomes.ca/
www.facebook.com/EFhomes
www.linkedin.com/home?trk=hb_tab_home_top
twitter.com/#!emadfadel
Salesperson
(613) 601-3623
www.efhomes.ca/
www.facebook.com/EFhomes
www.linkedin.com/home?trk=hb_tab_home_top
twitter.com/#!emadfadel
RIGHT AT HOME REALTY
14 Chamberlain Ave Suite 101
Ottawa, Ontario K1S 1V9
14 Chamberlain Ave Suite 101
Ottawa, Ontario K1S 1V9























