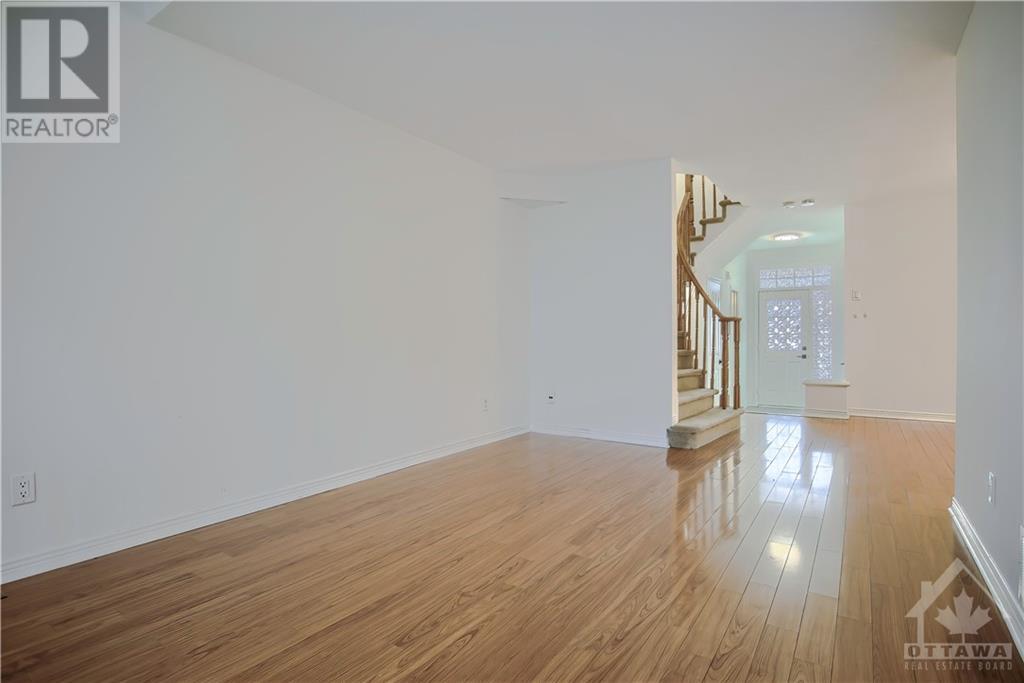11 Gray Crescent Kanata, Ontario K2K 3J5
$2,600 Monthly
This stunning 3 bedroom, 3 bathroom home has been given a modern touch! Situated in the sought-after Village Green community, this immaculate townhome offers the tranquility of a private neighborhood while still being just minutes away from the 417 highway. The bright main floor features a spacious living area that flows into the formal dining room. The kitchen has been updated with new countertops, faucets, and high-end stainless steel appliances, providing ample storage space for all your cooking needs. Upstairs, you'll find a primary bedroom with a private ensuite and a large walk-in closet, as well as two other generously sized and sunny bedrooms. The lower level family room is perfect for entertaining guests, and the fully fenced backyard offers plenty of space for outdoor activities. Be sure to take a look at our interactive virtual tour to see all this home has to offer! (id:49712)
Property Details
| MLS® Number | 1402357 |
| Property Type | Single Family |
| Neigbourhood | Village Green |
| Community Name | Kanata |
| Amenities Near By | Public Transit, Recreation Nearby, Shopping |
| Features | Automatic Garage Door Opener |
| Parking Space Total | 2 |
Building
| Bathroom Total | 3 |
| Bedrooms Above Ground | 3 |
| Bedrooms Total | 3 |
| Amenities | Laundry - In Suite |
| Appliances | Refrigerator, Dishwasher, Dryer, Stove, Washer |
| Basement Development | Finished |
| Basement Type | Full (finished) |
| Constructed Date | 2001 |
| Cooling Type | Central Air Conditioning |
| Exterior Finish | Brick, Siding |
| Flooring Type | Hardwood, Laminate, Tile |
| Half Bath Total | 1 |
| Heating Fuel | Natural Gas |
| Heating Type | Forced Air |
| Stories Total | 2 |
| Type | Row / Townhouse |
| Utility Water | Municipal Water |
Parking
| Attached Garage |
Land
| Acreage | No |
| Fence Type | Fenced Yard |
| Land Amenities | Public Transit, Recreation Nearby, Shopping |
| Sewer | Municipal Sewage System |
| Size Depth | 100 Ft ,1 In |
| Size Frontage | 20 Ft |
| Size Irregular | 20.01 Ft X 100.06 Ft |
| Size Total Text | 20.01 Ft X 100.06 Ft |
| Zoning Description | Residential |
Rooms
| Level | Type | Length | Width | Dimensions |
|---|---|---|---|---|
| Second Level | Primary Bedroom | 15'7" x 10'6" | ||
| Second Level | Bedroom | 11'0" x 9'1" | ||
| Second Level | Bedroom | 10'0" x 9'0" | ||
| Main Level | Living Room | 16'1" x 10'8" | ||
| Main Level | Dining Room | 12'4" x 10'0" | ||
| Main Level | Kitchen | 10'1" x 10'0" | ||
| Main Level | Eating Area | 10'6" x 8'6" |
https://www.realtor.ca/real-estate/27166944/11-gray-crescent-kanata-village-green


1439 Woodroffe Avenue, Unit 2
Ottawa, Ontario K2G 1W1

Salesperson
(613) 915-1845
www.marcmailhot.com/
https://www.facebook.com/barrhavenrealty/?ref=bookmarks

1439 Woodroffe Avenue, Unit 2
Ottawa, Ontario K2G 1W1






















