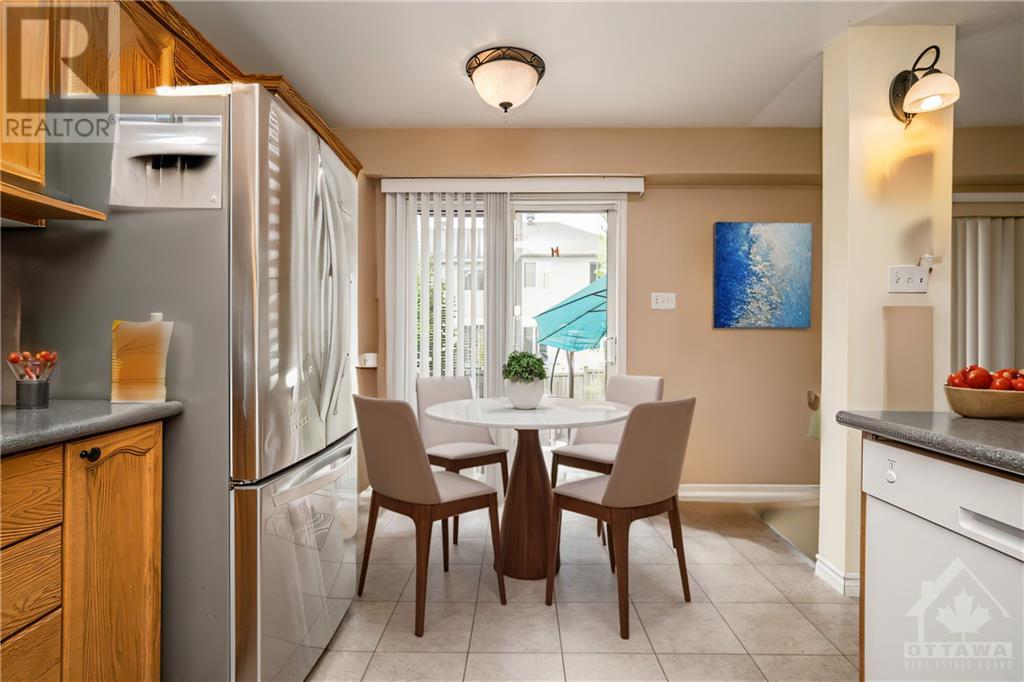3 Bedroom 3 Bathroom
Fireplace Central Air Conditioning Forced Air
$619,000
Welcome to this beautiful and well-maintained FREEHOLD end-unit townhouse in the desirable Hunt Club area with double wide driveway. This home offers 3 bedrooms, 3 bathrooms, and a den, along with a fully finished basement. The open-concept kitchen and dining room provide a modern and inviting space. The spacious living room features a cozy fireplace, and the home boasts hardwood on the 1st and 2nd floors. The south-facing backyard receives plenty of sunlight, making it a bright and pleasant outdoor area. Upstairs, you'll find a generous primary bedroom with a walk-in closet and ensuite bathroom, along with a full bath and two more sizable bedrooms. The finished basement includes a large family room, a den/office, and ample storage space. Enjoy summer BBQ's on the 2 level deck. Conveniently located close to shopping center, transit, community center and parks. Furnace(2022)/Hot water tank (2021)/Washer(2021). Some of the pictures are virtually staged. 24-hour irrevocable for all offers (id:49712)
Property Details
| MLS® Number | 1402426 |
| Property Type | Single Family |
| Neigbourhood | Hunt Club Park |
| Amenities Near By | Public Transit, Recreation Nearby, Shopping |
| Parking Space Total | 4 |
| Structure | Deck |
Building
| Bathroom Total | 3 |
| Bedrooms Above Ground | 3 |
| Bedrooms Total | 3 |
| Appliances | Dishwasher, Dryer, Washer |
| Basement Development | Finished |
| Basement Type | Full (finished) |
| Constructed Date | 2000 |
| Cooling Type | Central Air Conditioning |
| Exterior Finish | Brick, Siding |
| Fireplace Present | Yes |
| Fireplace Total | 1 |
| Flooring Type | Hardwood, Tile |
| Foundation Type | Poured Concrete |
| Half Bath Total | 1 |
| Heating Fuel | Natural Gas |
| Heating Type | Forced Air |
| Stories Total | 2 |
| Type | Row / Townhouse |
| Utility Water | Municipal Water |
Parking
Land
| Acreage | No |
| Land Amenities | Public Transit, Recreation Nearby, Shopping |
| Sewer | Municipal Sewage System |
| Size Depth | 107 Ft ,8 In |
| Size Frontage | 24 Ft ,4 In |
| Size Irregular | 24.3 Ft X 107.7 Ft |
| Size Total Text | 24.3 Ft X 107.7 Ft |
| Zoning Description | Residential |
Rooms
| Level | Type | Length | Width | Dimensions |
|---|
| Second Level | Primary Bedroom | | | 14'6" x 15'0" |
| Second Level | Bedroom | | | 11'2" x 9'1" |
| Second Level | 3pc Ensuite Bath | | | Measurements not available |
| Second Level | Bedroom | | | 10'6" x 10'0" |
| Basement | Family Room | | | 20'0" x 10'0" |
| Basement | Den | | | 14'0" x 9'0" |
| Basement | Laundry Room | | | Measurements not available |
| Lower Level | Storage | | | 9'0" x 11'0" |
| Main Level | Dining Room | | | 11'0" x 9'4" |
| Main Level | Living Room | | | 16'2" x 13'0" |
| Main Level | Kitchen | | | 14'0" x 9'8" |
| Main Level | Partial Bathroom | | | Measurements not available |
https://www.realtor.ca/real-estate/27167378/24-drumso-street-ottawa-hunt-club-park
























