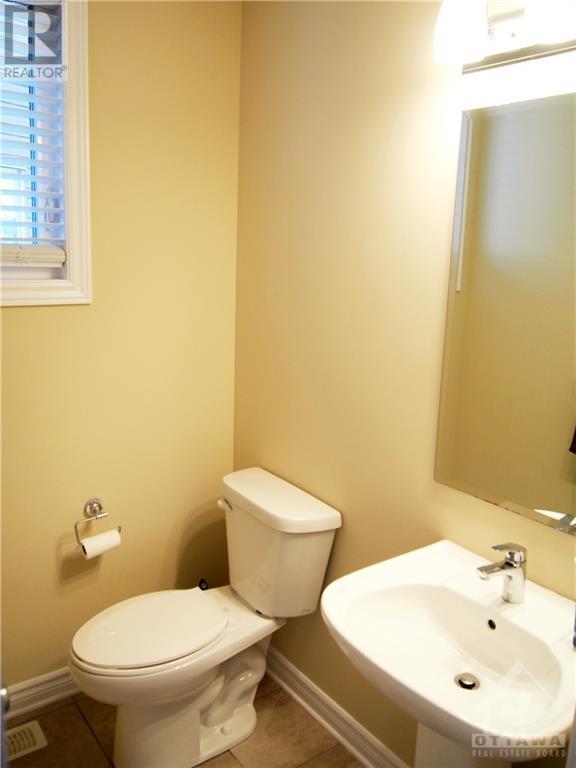820 June Grass Street Orleans, Ontario K4A 1H4
$2,800 Monthly
Welcome to this charming well maintained semi-detached home in the Avalon West. This spacious home features 3 bedrooms, 2.5 bathrooms and a beautiful partially finished basement. Enjoy the open-concept main floor with the large kitchen and eating area, perfectly overlooking the main living area with a cozy gas fireplace. The mudroom, conveniently closed off and leading to the garage, is perfect for keeping things tidy. Upstairs, the master bedroom boasts a walk-in closet and a 4-pc ensuite. 2 additional good-sized bedrooms share the main bathroom, and the second-floor laundry room adds extra convenience. The partially finsihed lower level provides additional living space and ample storage. Outside, enjoy the large fenced backyard. This home offers comfort, convenience, and a vibrant community. Application required: Application form, credit report, photo ID, employment letter and 2 most recent paystubs. No pets, no smoking, tenant insurance required. (id:49712)
Property Details
| MLS® Number | 1400782 |
| Property Type | Single Family |
| Neigbourhood | Avalon West |
| Community Name | Cumberland |
| Amenities Near By | Public Transit, Recreation Nearby |
| Community Features | Family Oriented |
| Features | Automatic Garage Door Opener |
| Parking Space Total | 3 |
Building
| Bathroom Total | 3 |
| Bedrooms Above Ground | 3 |
| Bedrooms Total | 3 |
| Amenities | Laundry - In Suite |
| Appliances | Refrigerator, Dishwasher, Dryer, Hood Fan, Microwave, Stove, Washer, Blinds |
| Basement Development | Partially Finished |
| Basement Type | Full (partially Finished) |
| Constructed Date | 2018 |
| Construction Style Attachment | Semi-detached |
| Cooling Type | Central Air Conditioning |
| Exterior Finish | Brick, Siding |
| Flooring Type | Wall-to-wall Carpet, Tile |
| Half Bath Total | 1 |
| Heating Fuel | Natural Gas |
| Heating Type | Forced Air |
| Stories Total | 2 |
| Type | House |
| Utility Water | Municipal Water |
Parking
| Attached Garage | |
| Inside Entry |
Land
| Acreage | No |
| Fence Type | Fenced Yard |
| Land Amenities | Public Transit, Recreation Nearby |
| Landscape Features | Landscaped |
| Sewer | Municipal Sewage System |
| Size Depth | 96 Ft ,2 In |
| Size Frontage | 15 Ft ,2 In |
| Size Irregular | 15.19 Ft X 96.13 Ft (irregular Lot) |
| Size Total Text | 15.19 Ft X 96.13 Ft (irregular Lot) |
| Zoning Description | Rental |
Rooms
| Level | Type | Length | Width | Dimensions |
|---|---|---|---|---|
| Second Level | Primary Bedroom | 13'8" x 14'0" | ||
| Second Level | 4pc Ensuite Bath | Measurements not available | ||
| Second Level | Bedroom | 11'3" x 9'4" | ||
| Second Level | Bedroom | 10'3" x 9'5" | ||
| Second Level | 4pc Bathroom | Measurements not available | ||
| Basement | Recreation Room | 18'3" x 11'8" | ||
| Basement | Utility Room | Measurements not available | ||
| Basement | Storage | Measurements not available | ||
| Main Level | Living Room/fireplace | 19'8" x 10'6" | ||
| Main Level | Kitchen | 11'9" x 8'4" | ||
| Main Level | Eating Area | 8'11" x 7'4" | ||
| Main Level | Partial Bathroom | Measurements not available | ||
| Main Level | Mud Room | Measurements not available |
https://www.realtor.ca/real-estate/27167850/820-june-grass-street-orleans-avalon-west

2733 Lancaster Road, Unit 121
Ottawa, Ontario K1B 0A9

Broker
(613) 725-7515
www.petersardelis.ca/
www.facebook.com/PeterSardelis
ca.linkedin.com/pub/peter-sardelis/1/212/763/

2733 Lancaster Road, Unit 121
Ottawa, Ontario K1B 0A9



























