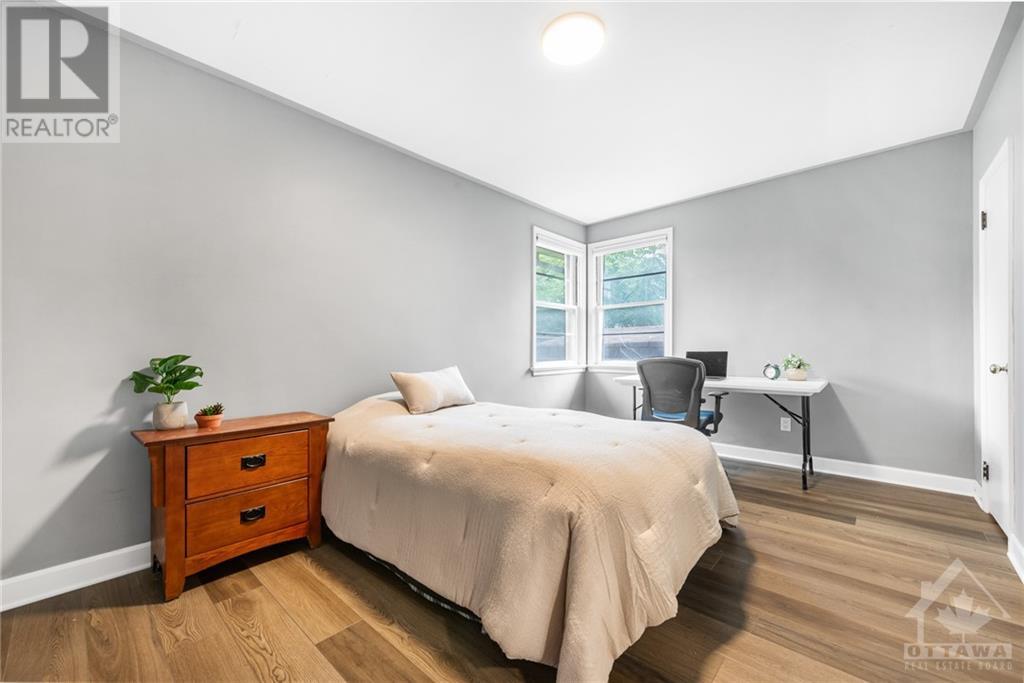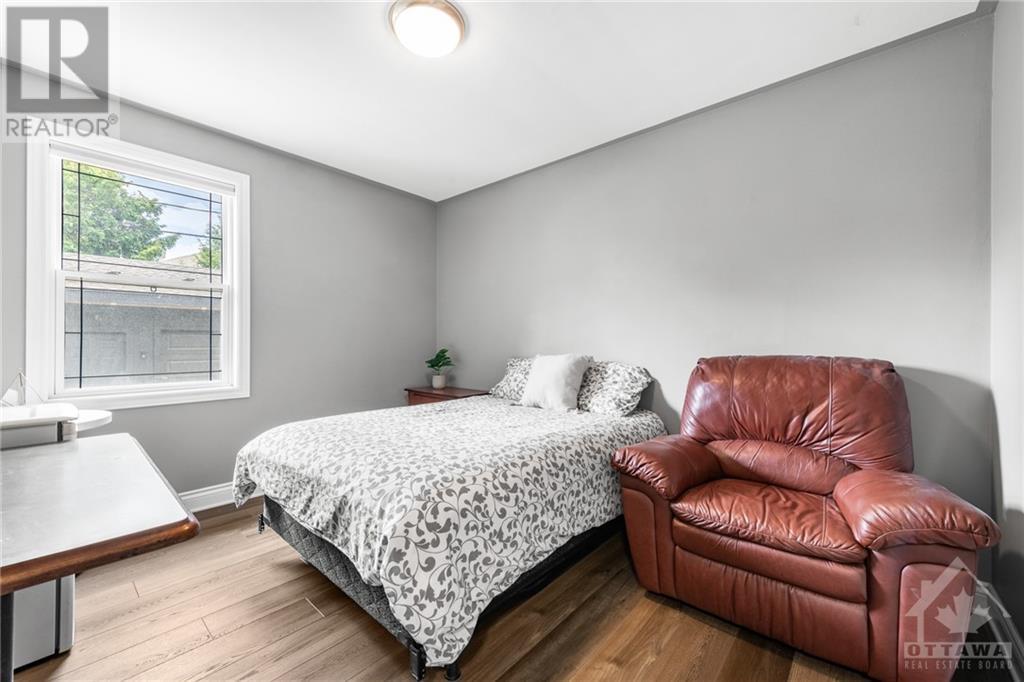5 Bedroom 2 Bathroom
Bungalow Central Air Conditioning Forced Air
$724,900
This 5 bedroom bungalow is ideally situated on a quiet street within walking distance to schools, malls, bigbox stores, restaurants and public transportation. This home features 3 bedrooms on the main floor, 2 bedrooms (or 1 bed/1 office) in the basement, a full newly renovated bathroom upstairs and downstairs, a renovated kitchen, and a combined dining and living room filled with natural light and tons of space for a large family. The kitchen is equipped with a sleek stainless steel chimney hood fan, an elegant backsplash, and a double sink. A separate side entrance provides potential for an in-law suite or SDU. Roof 2018, new windows and doors, interlock entryway. The backyard is the pièce de résistance: Brand new fully insulated, heated and powered work shop for him OR her. The backyard also offers tons of space for machinery and vehicle storage, Two additional storage sheds and is fully fenced! Every Square inch of this home has been efficiently designed with practicality in mind. (id:49712)
Property Details
| MLS® Number | 1402344 |
| Property Type | Single Family |
| Neigbourhood | Castle Heights |
| Parking Space Total | 4 |
| Storage Type | Storage Shed |
Building
| Bathroom Total | 2 |
| Bedrooms Above Ground | 3 |
| Bedrooms Below Ground | 2 |
| Bedrooms Total | 5 |
| Appliances | Refrigerator, Dishwasher, Dryer, Hood Fan, Stove, Washer, Blinds |
| Architectural Style | Bungalow |
| Basement Development | Finished |
| Basement Type | Full (finished) |
| Constructed Date | 1955 |
| Construction Style Attachment | Detached |
| Cooling Type | Central Air Conditioning |
| Exterior Finish | Brick |
| Flooring Type | Laminate, Tile, Vinyl |
| Foundation Type | Poured Concrete |
| Heating Fuel | Natural Gas |
| Heating Type | Forced Air |
| Stories Total | 1 |
| Type | House |
| Utility Water | Municipal Water |
Parking
Land
| Acreage | No |
| Sewer | Municipal Sewage System |
| Size Depth | 104 Ft ,10 In |
| Size Frontage | 53 Ft ,11 In |
| Size Irregular | 53.93 Ft X 104.87 Ft |
| Size Total Text | 53.93 Ft X 104.87 Ft |
| Zoning Description | Residential |
Rooms
| Level | Type | Length | Width | Dimensions |
|---|
| Lower Level | Bedroom | | | 13'3" x 10'0" |
| Lower Level | Full Bathroom | | | 6'6" x 9'6" |
| Lower Level | Recreation Room | | | 22'1" x 17'4" |
| Lower Level | Laundry Room | | | Measurements not available |
| Lower Level | Bedroom | | | 9'1" x 9'8" |
| Main Level | Primary Bedroom | | | 16'8" x 10'0" |
| Main Level | Bedroom | | | 13'0" x 9'9" |
| Main Level | Bedroom | | | 9'1" x 8'8" |
| Main Level | Dining Room | | | 13'3" x 7'1" |
| Main Level | Kitchen | | | 12'7" x 9'9" |
| Main Level | Living Room | | | 13'3" x 13'0" |
| Main Level | Full Bathroom | | | Measurements not available |
https://www.realtor.ca/real-estate/27168400/574-alesther-street-ottawa-castle-heights




































