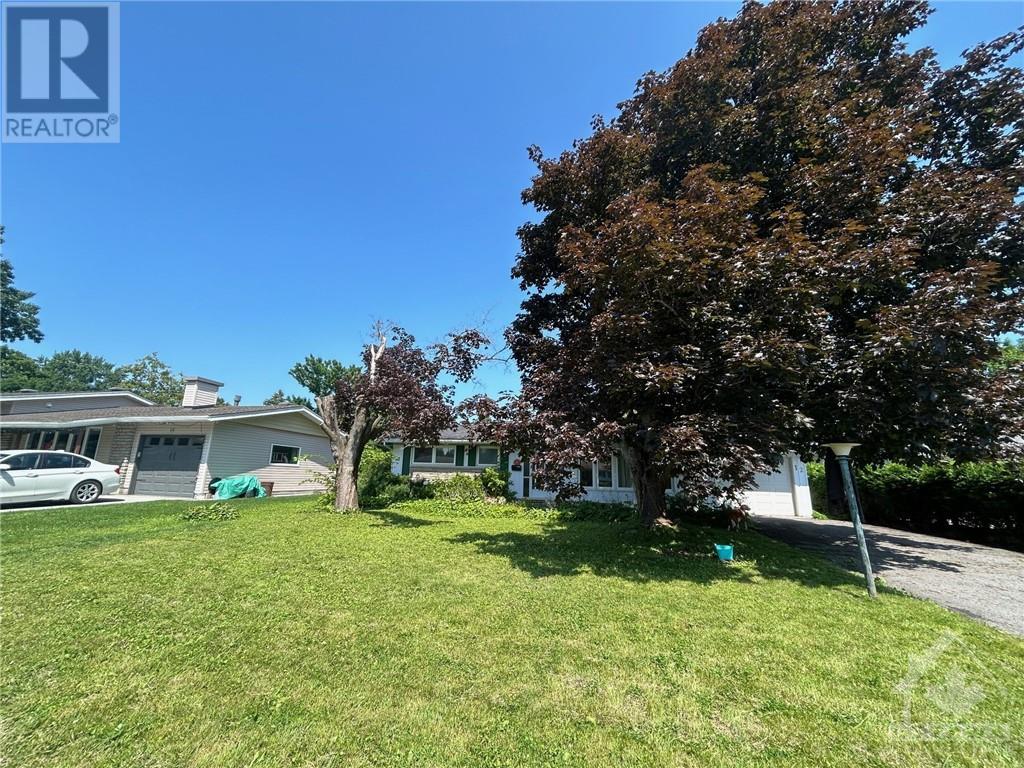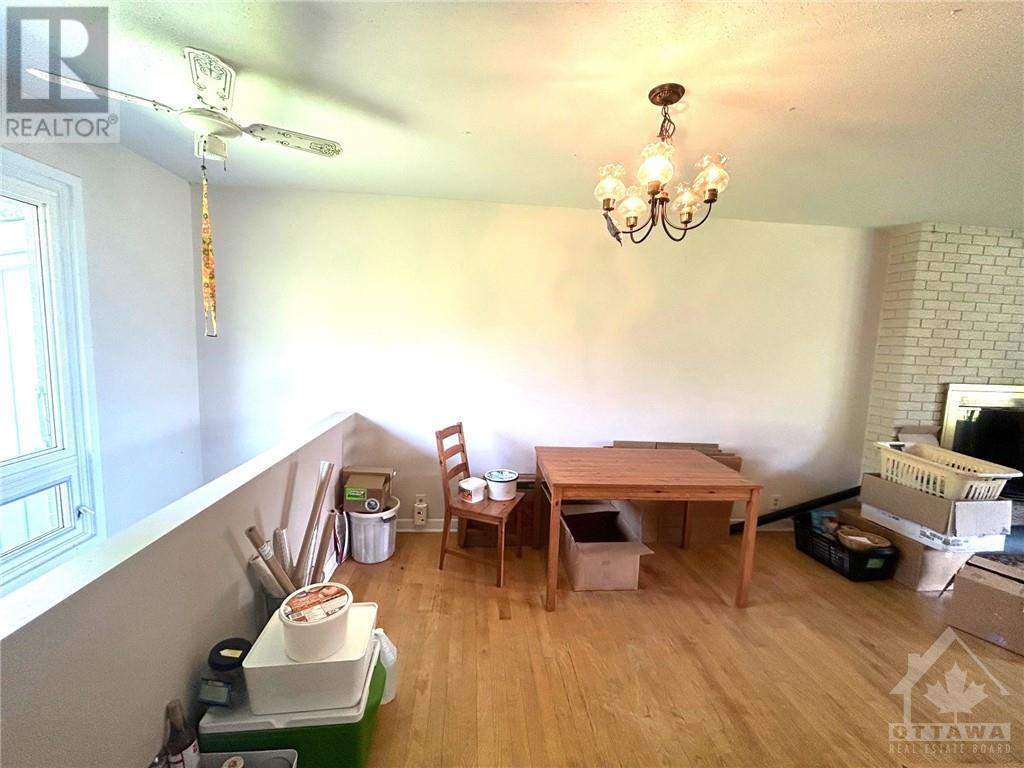12 Cleadon Drive Ottawa, Ontario K2H 5P3
$2,500 Monthly
Lovely 3 + 1 bedroom home nestled on a large lot in sought-after Crystal Beach. Located steps to Andrew Haydon Park, Nepean Sailing Club, parks, public transit, Corkstown Outdoor Pool, Tennis Club, Lakeview PS & many walk/bike paths.Large & bright living room has brick fireplace. Formal dining room. Eat-in kitchen. Three good-size bedrooms on main floor including master with 2 pc ensuite. Hardwood flooring through the main level. Big & bright partly finished lower level w/4th bedroom & 3 pc bath, laundry & plenty of storage space. Single attached garage. Fenced yard. , Beautiful south-facing backyard with mature trees, entertainment sized deck and storage shed. Great location, close proximity to DND, Wesley Clover Parks, Bayshore Shopping Centre and quick access to the 417. 24 hour irrevocable on offer to lease. (id:49712)
Property Details
| MLS® Number | 1402443 |
| Property Type | Single Family |
| Neigbourhood | Crystal Beach |
| Community Name | Nepean |
| Amenities Near By | Public Transit, Recreation Nearby, Shopping, Water Nearby |
| Community Features | Family Oriented |
| Features | Flat Site, Automatic Garage Door Opener |
| Parking Space Total | 3 |
Building
| Bathroom Total | 3 |
| Bedrooms Above Ground | 3 |
| Bedrooms Below Ground | 1 |
| Bedrooms Total | 4 |
| Amenities | Laundry - In Suite |
| Appliances | Refrigerator, Dishwasher, Dryer, Hood Fan, Stove, Washer, Blinds |
| Architectural Style | Bungalow |
| Basement Development | Partially Finished |
| Basement Type | Full (partially Finished) |
| Constructed Date | 1963 |
| Construction Style Attachment | Detached |
| Cooling Type | Central Air Conditioning |
| Exterior Finish | Brick, Siding, Stucco |
| Fire Protection | Smoke Detectors |
| Fireplace Present | Yes |
| Fireplace Total | 1 |
| Flooring Type | Hardwood, Linoleum |
| Half Bath Total | 1 |
| Heating Fuel | Natural Gas |
| Heating Type | Forced Air |
| Stories Total | 1 |
| Type | House |
| Utility Water | Municipal Water |
Parking
| Attached Garage |
Land
| Acreage | No |
| Fence Type | Fenced Yard |
| Land Amenities | Public Transit, Recreation Nearby, Shopping, Water Nearby |
| Sewer | Municipal Sewage System |
| Size Depth | 100 Ft |
| Size Frontage | 67 Ft |
| Size Irregular | 67 Ft X 100 Ft |
| Size Total Text | 67 Ft X 100 Ft |
| Zoning Description | Residential |
Rooms
| Level | Type | Length | Width | Dimensions |
|---|---|---|---|---|
| Basement | Bedroom | 10'5" x 10'4" | ||
| Basement | Laundry Room | 12'5" x 7'1" | ||
| Basement | 3pc Bathroom | Measurements not available | ||
| Basement | Recreation Room | 28'0" x 12'2" | ||
| Main Level | Primary Bedroom | 11'6" x 11'0" | ||
| Main Level | Bedroom | 9'11" x 9'9" | ||
| Main Level | Bedroom | 10'0" x 8'0" | ||
| Main Level | Dining Room | 9'2" x 9'0" | ||
| Main Level | Kitchen | 15'0" x 10'0" | ||
| Main Level | Living Room | 18'0" x 12'0" | ||
| Main Level | 2pc Ensuite Bath | Measurements not available | ||
| Main Level | Full Bathroom | Measurements not available |
https://www.realtor.ca/real-estate/27168399/12-cleadon-drive-ottawa-crystal-beach

343 Preston Street, 11th Floor
Ottawa, Ontario K1S 1N4

343 Preston Street, 11th Floor
Ottawa, Ontario K1S 1N4

343 Preston Street, 11th Floor
Ottawa, Ontario K1S 1N4























