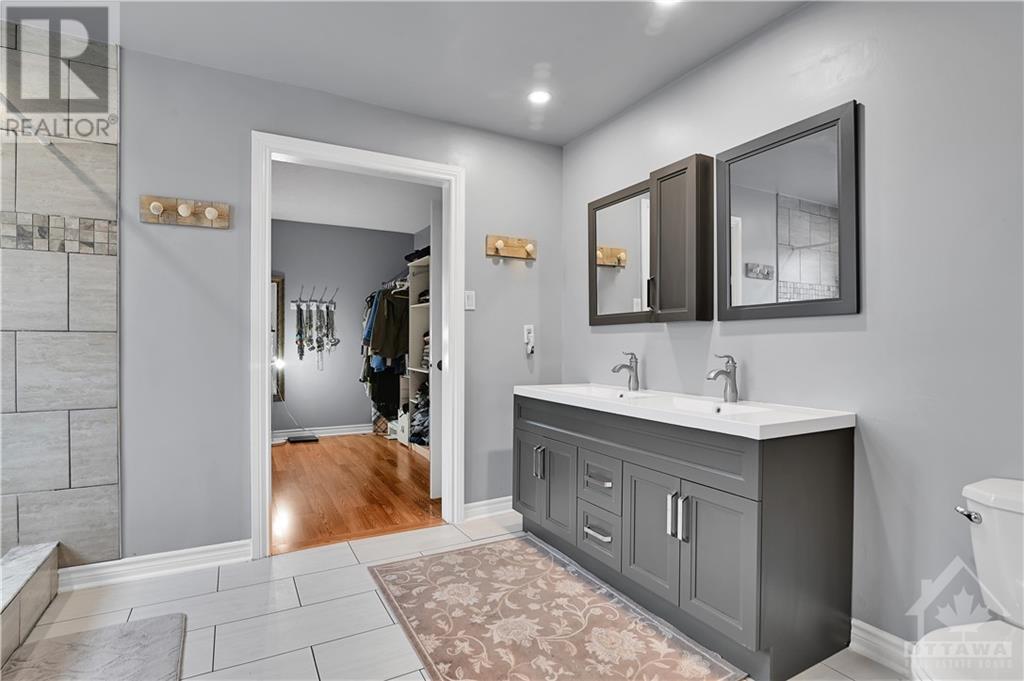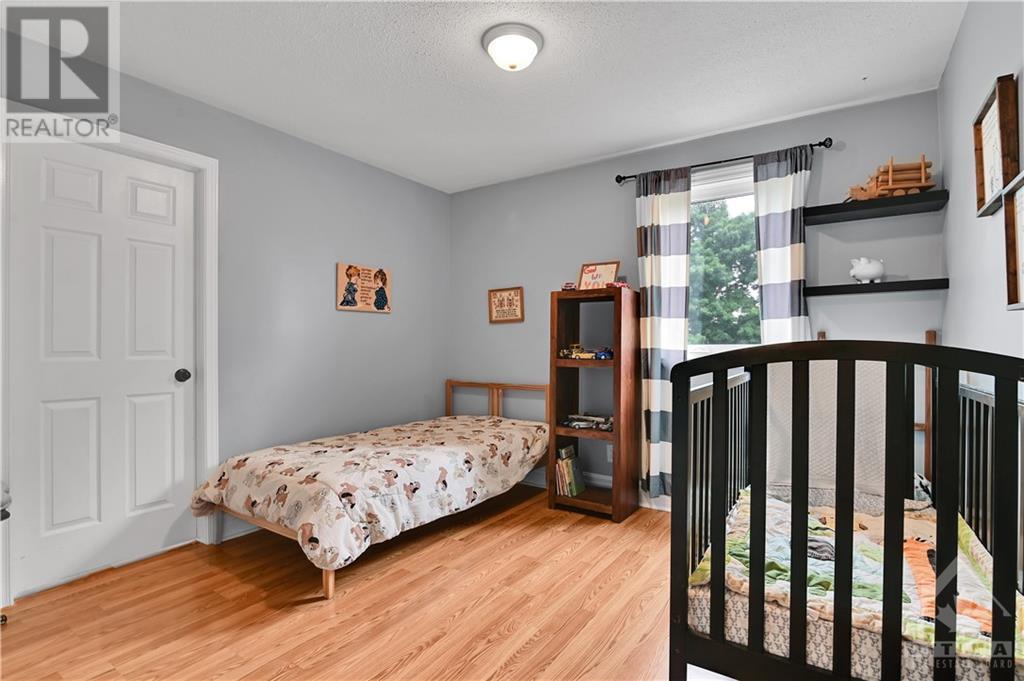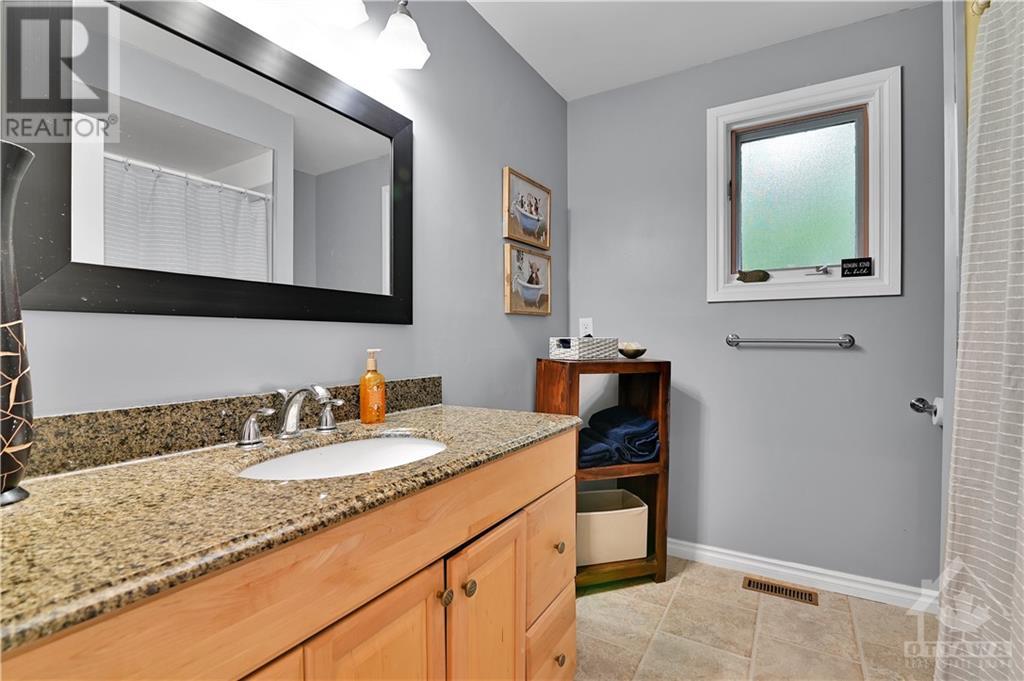4 Bedroom 3 Bathroom
Fireplace Above Ground Pool Central Air Conditioning Forced Air
$785,900
Join us for an Open House Sunday, July 14 from 2-4 PM, to view this 4-bedroom single home, with an extended front covered verandah. on a private desirable fully fenced yard perfect for summer entertainment & to enjoy your private space with a 2-tiered deck and an above-ground pool. This Lot is large enough to install a inground pool and still have a yard to enjoy. with no rear neighbours and back gate access. Enter into a oversized foyer, separate living & dining room, eat in kitchen, cozy family room with backyard access, convenient main floor laundry room. 4 bedrooms on the 2nd level. Master bedroom features 4-piece ensuite with walk-in shower, & access to a 10'x 10' Bonus Room with the versatility of many uses. Partially finished basement includes a recroom, utility/storage area, & large cold storage. Most windows 2011-2022, Roof '08, Furnace ‘18 recently serviced '24, Hot Water Tank replaced ‘22, & New AC ‘24. Enbridge equal billing $142/mth, includes $38 Hot Water Tank Rental. (id:49712)
Property Details
| MLS® Number | 1402482 |
| Property Type | Single Family |
| Neigbourhood | Heritage Park |
| Community Name | Nepean |
| Amenities Near By | Golf Nearby, Recreation Nearby, Shopping |
| Features | Park Setting, Private Setting, Gazebo, Automatic Garage Door Opener |
| Parking Space Total | 6 |
| Pool Type | Above Ground Pool |
| Storage Type | Storage Shed |
| Structure | Deck, Porch |
Building
| Bathroom Total | 3 |
| Bedrooms Above Ground | 4 |
| Bedrooms Total | 4 |
| Appliances | Refrigerator, Dishwasher, Dryer, Microwave Range Hood Combo, Stove, Washer, Blinds |
| Basement Development | Partially Finished |
| Basement Type | Full (partially Finished) |
| Constructed Date | 1987 |
| Construction Style Attachment | Detached |
| Cooling Type | Central Air Conditioning |
| Exterior Finish | Siding |
| Fire Protection | Smoke Detectors |
| Fireplace Present | Yes |
| Fireplace Total | 1 |
| Flooring Type | Mixed Flooring, Laminate, Linoleum |
| Foundation Type | Poured Concrete |
| Half Bath Total | 1 |
| Heating Fuel | Natural Gas |
| Heating Type | Forced Air |
| Stories Total | 2 |
| Type | House |
| Utility Water | Municipal Water |
Parking
Land
| Acreage | No |
| Fence Type | Fenced Yard |
| Land Amenities | Golf Nearby, Recreation Nearby, Shopping |
| Sewer | Municipal Sewage System |
| Size Depth | 133 Ft ,10 In |
| Size Frontage | 39 Ft ,7 In |
| Size Irregular | 39.59 Ft X 133.87 Ft (irregular Lot) |
| Size Total Text | 39.59 Ft X 133.87 Ft (irregular Lot) |
| Zoning Description | Residential |
Rooms
| Level | Type | Length | Width | Dimensions |
|---|
| Second Level | Primary Bedroom | | | 15'2" x 11'3" |
| Second Level | Other | | | 10'9" x 10'4" |
| Second Level | 4pc Ensuite Bath | | | 11'1" x 9'1" |
| Second Level | Bedroom | | | 10'10" x 10'7" |
| Second Level | Bedroom | | | 11'6" x 11'6" |
| Second Level | Bedroom | | | 11'6" x 11'1" |
| Second Level | Full Bathroom | | | 7'9" x 7'5" |
| Basement | Recreation Room | | | 26'9" x 10'9" |
| Basement | Utility Room | | | 23'2" x 10'11" |
| Basement | Storage | | | 17'11" x 4'8" |
| Basement | Storage | | | 12'2" x 4'9" |
| Main Level | Living Room | | | 15'5" x 11'4" |
| Main Level | Dining Room | | | 11'4" x 10'1" |
| Main Level | Kitchen | | | 16'8" x 11'4" |
| Main Level | Family Room/fireplace | | | 17'3" x 11'3" |
| Main Level | 2pc Bathroom | | | Measurements not available |
| Main Level | Laundry Room | | | Measurements not available |
https://www.realtor.ca/real-estate/27168660/19-townsend-drive-ottawa-heritage-park


































