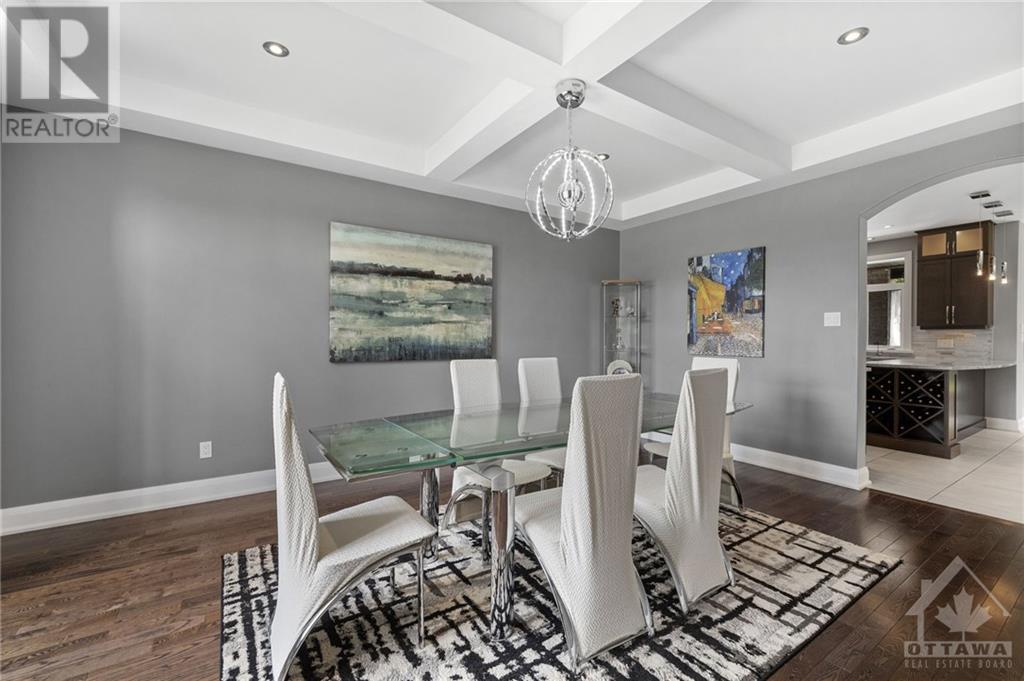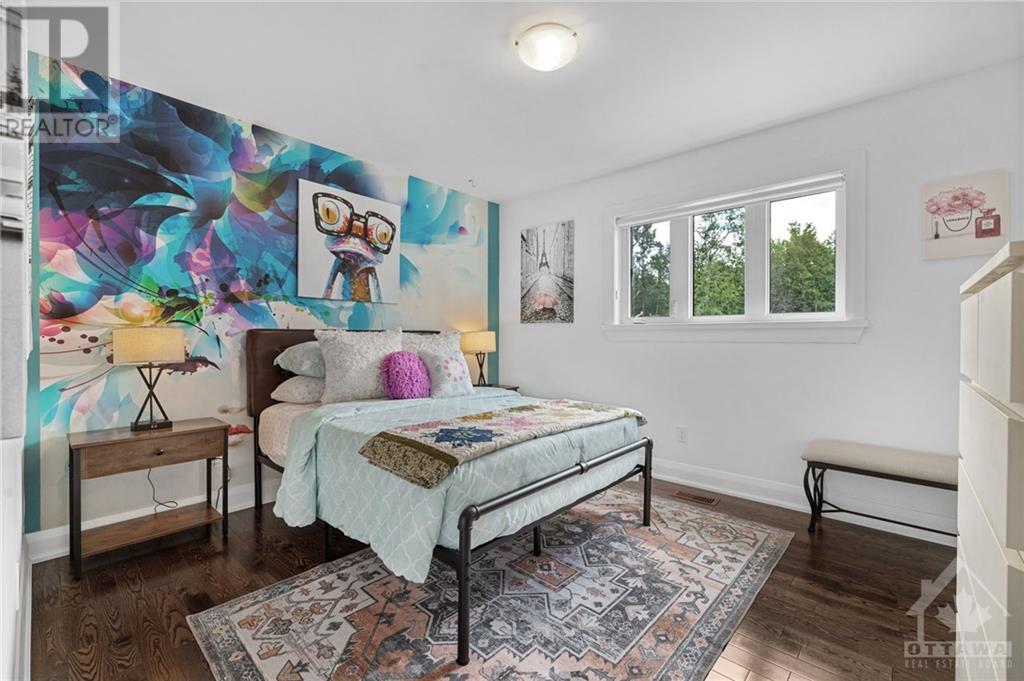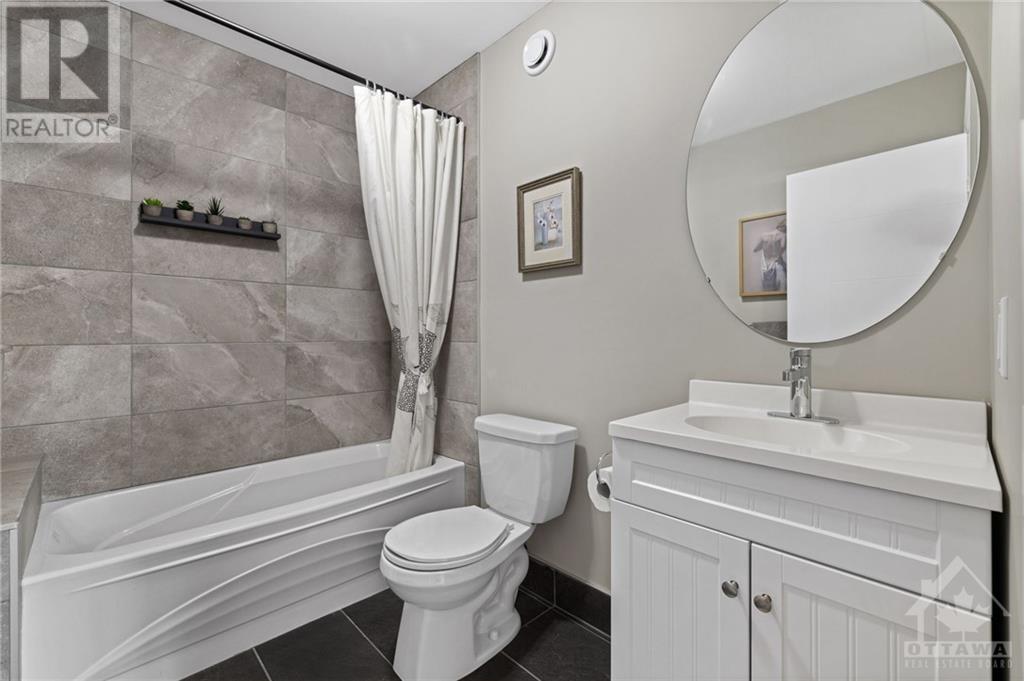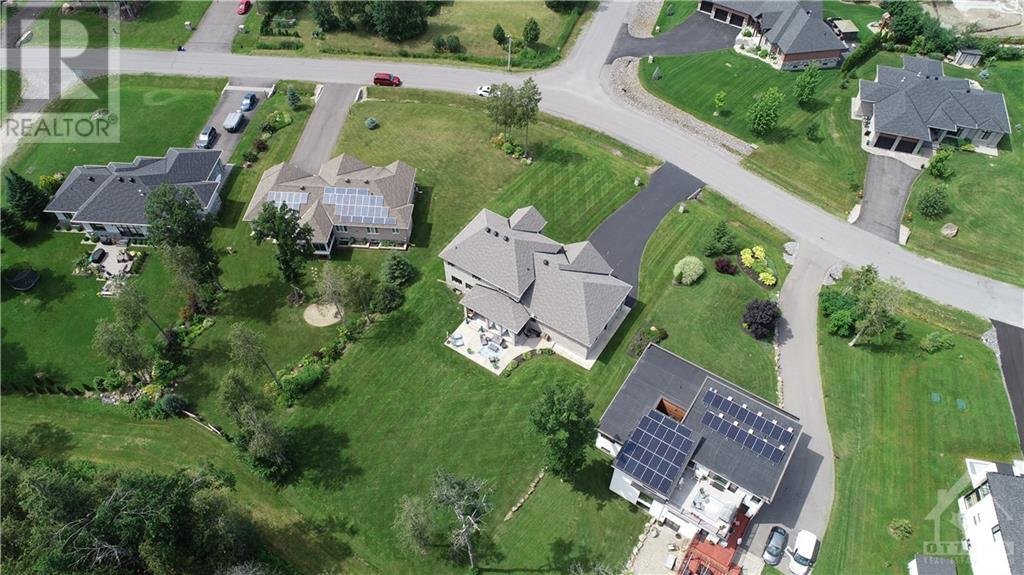1842 Cedarlakes Way Greely, Ontario K4P 0E3
$4,995 Monthly
Welcome to your DREAM HOME, 1842 Cedarlakes Way! Nestled in PRESTIGIOUS Greely, ON -surrounded by tranquil living & all it's finest luxuries which incl private lake access. The perfect home w/premier finishes, spacious layout, home theatre & AV/speaker systems, close proximity to great schools, amenities, walking/biking paths & only mins to downtown Ottawa! Main level feats grand front entrance w/very high ceilings, sun-filled living/dining & extra eating areas - including wet bar, dream kitchen w/SS appliances, full-sized freezer & fridge, gas cooktop, tons of counter/cupboard space, mud room w/inside access to garage, main floor laundry, office space, & walk-out to large backyard w/covered porch area & finished concrete pad for more seating. Upper level features 4 spacious bedrooms, 2 full baths -w/Primary suite boasting an exquisite 5PC en-suite & walk-in closet. Finished basement boasts large rec room, tons of storage, & 3rd full bath. Lawn/Snow care included! Avail Sept. 1st! (id:49712)
Property Details
| MLS® Number | 1385730 |
| Property Type | Single Family |
| Neigbourhood | Greely |
| Amenities Near By | Golf Nearby, Recreation Nearby, Shopping, Water Nearby |
| Community Features | Family Oriented, Lake Privileges |
| Features | Automatic Garage Door Opener |
| Parking Space Total | 13 |
| View Type | Lake View |
Building
| Bathroom Total | 4 |
| Bedrooms Above Ground | 4 |
| Bedrooms Total | 4 |
| Amenities | Laundry - In Suite |
| Appliances | Refrigerator, Cooktop, Dishwasher, Dryer, Freezer, Stove, Washer, Alarm System, Blinds |
| Basement Development | Finished |
| Basement Type | Full (finished) |
| Constructed Date | 2014 |
| Construction Style Attachment | Detached |
| Cooling Type | Central Air Conditioning |
| Exterior Finish | Brick, Stucco |
| Fire Protection | Smoke Detectors |
| Fireplace Present | Yes |
| Fireplace Total | 1 |
| Flooring Type | Hardwood, Tile, Vinyl |
| Half Bath Total | 1 |
| Heating Fuel | Natural Gas |
| Heating Type | Forced Air |
| Stories Total | 2 |
| Type | House |
| Utility Water | Drilled Well |
Parking
| Attached Garage | |
| Inside Entry | |
| Surfaced |
Land
| Access Type | Water Access |
| Acreage | No |
| Land Amenities | Golf Nearby, Recreation Nearby, Shopping, Water Nearby |
| Landscape Features | Landscaped, Underground Sprinkler |
| Sewer | Septic System |
| Size Depth | 231 Ft |
| Size Frontage | 100 Ft |
| Size Irregular | 100 Ft X 231 Ft |
| Size Total Text | 100 Ft X 231 Ft |
| Zoning Description | Redidential |
Rooms
| Level | Type | Length | Width | Dimensions |
|---|---|---|---|---|
| Second Level | Primary Bedroom | 16'9" x 13'7" | ||
| Second Level | Other | 7'0" x 6'5" | ||
| Second Level | 5pc Ensuite Bath | 11'3" x 10'11" | ||
| Second Level | Bedroom | 12'4" x 10'6" | ||
| Second Level | Bedroom | 12'1" x 10'7" | ||
| Second Level | Full Bathroom | 7'11" x 7'6" | ||
| Second Level | Bedroom | 13'3" x 12'7" | ||
| Basement | Recreation Room | 50'8" x 18'11" | ||
| Basement | Full Bathroom | 8'2" x 6'0" | ||
| Basement | Storage | 19'7" x 17'5" | ||
| Basement | Utility Room | 19'7" x 17'5" | ||
| Main Level | Foyer | 9'9" x 6'6" | ||
| Main Level | Office | 13'6" x 11'11" | ||
| Main Level | Dining Room | 17'9" x 13'1" | ||
| Main Level | Partial Bathroom | 6'0" x 4'11" | ||
| Main Level | Living Room | 18'8" x 13'10" | ||
| Main Level | Eating Area | 19'3" x 10'4" | ||
| Main Level | Kitchen | 13'9" x 13'10" | ||
| Main Level | Mud Room | 7'6" x 5'6" | ||
| Main Level | Laundry Room | 7'11" x 5'11" |
https://www.realtor.ca/real-estate/27169269/1842-cedarlakes-way-greely-greely

Salesperson
(613) 266-3355
https://www.facebook.com/pacourirealtor
https://www.linkedin.com/in/pierreacouri/
https://twitter.com/PierreAcouri?ref_src=twsrc^google|twcamp^serp|twgr%255

344 O'connor Street
Ottawa, Ontario K2P 1W1


344 O'connor Street
Ottawa, Ontario K2P 1W1


































