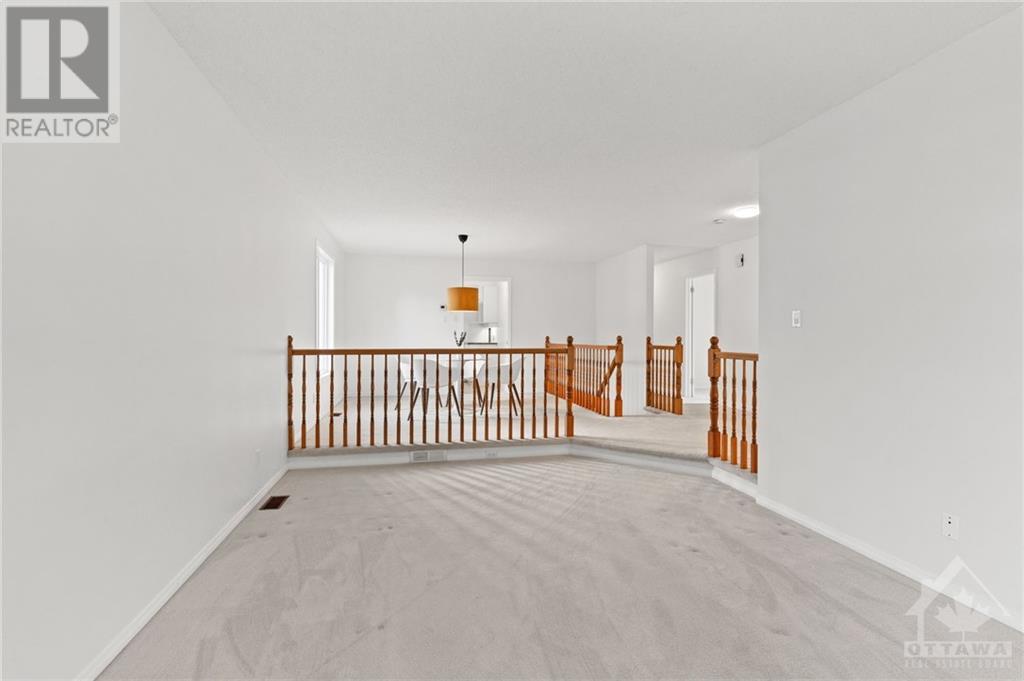2 Bedroom 2 Bathroom
Bungalow Fireplace Central Air Conditioning Forced Air
$829,900
Welcome to 78 Beechfern Drive, located on a quiet, mature street in the heart of Stittsville, just minutes from Amberwood Golf Course and Stittsville Main. This solid all-brick bungalow has been meticulously maintained over the years, featuring two spacious bedrooms and two updated bathrooms. The home provides a large unfinished basement with high ceilings, a clean slate to put your vision to life. The property backs onto open green space and surrounded by mature trees, offering a serene and peaceful setting. Experience the perfect blend of tranquility and convenience in this beautiful Stittsville home. Furnace, ac, roof were replaced in 2008. Windows replaced between 2008-2012. 24hrs on all offers. (id:49712)
Property Details
| MLS® Number | 1402466 |
| Property Type | Single Family |
| Neigbourhood | Wyldewood |
| Community Name | Stittsville |
| Amenities Near By | Golf Nearby, Public Transit, Recreation Nearby, Shopping |
| Features | Automatic Garage Door Opener |
| Parking Space Total | 6 |
Building
| Bathroom Total | 2 |
| Bedrooms Above Ground | 2 |
| Bedrooms Total | 2 |
| Appliances | Refrigerator, Dishwasher, Dryer, Stove, Washer |
| Architectural Style | Bungalow |
| Basement Development | Unfinished |
| Basement Type | Full (unfinished) |
| Constructed Date | 1994 |
| Construction Style Attachment | Detached |
| Cooling Type | Central Air Conditioning |
| Exterior Finish | Brick |
| Fireplace Present | Yes |
| Fireplace Total | 1 |
| Flooring Type | Wall-to-wall Carpet, Tile |
| Foundation Type | Poured Concrete |
| Heating Fuel | Natural Gas |
| Heating Type | Forced Air |
| Stories Total | 1 |
| Type | House |
| Utility Water | Municipal Water |
Parking
Land
| Acreage | No |
| Land Amenities | Golf Nearby, Public Transit, Recreation Nearby, Shopping |
| Sewer | Municipal Sewage System |
| Size Depth | 140 Ft ,10 In |
| Size Frontage | 49 Ft |
| Size Irregular | 49 Ft X 140.86 Ft (irregular Lot) |
| Size Total Text | 49 Ft X 140.86 Ft (irregular Lot) |
| Zoning Description | Residential |
Rooms
| Level | Type | Length | Width | Dimensions |
|---|
| Main Level | Living Room | | | 11'6" x 17'4" |
| Main Level | Dining Room | | | 11'6" x 12'0" |
| Main Level | Kitchen | | | 9'6" x 9'6" |
| Main Level | Eating Area | | | 9'6" x 7'0" |
| Main Level | Primary Bedroom | | | 17'6" x 12'8" |
| Main Level | Bedroom | | | 11'1" x 10'0" |
| Main Level | Family Room/fireplace | | | 14'8" x 10'8" |
https://www.realtor.ca/real-estate/27169686/78-beechfern-street-ottawa-wyldewood




































