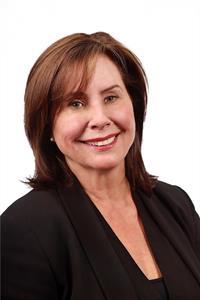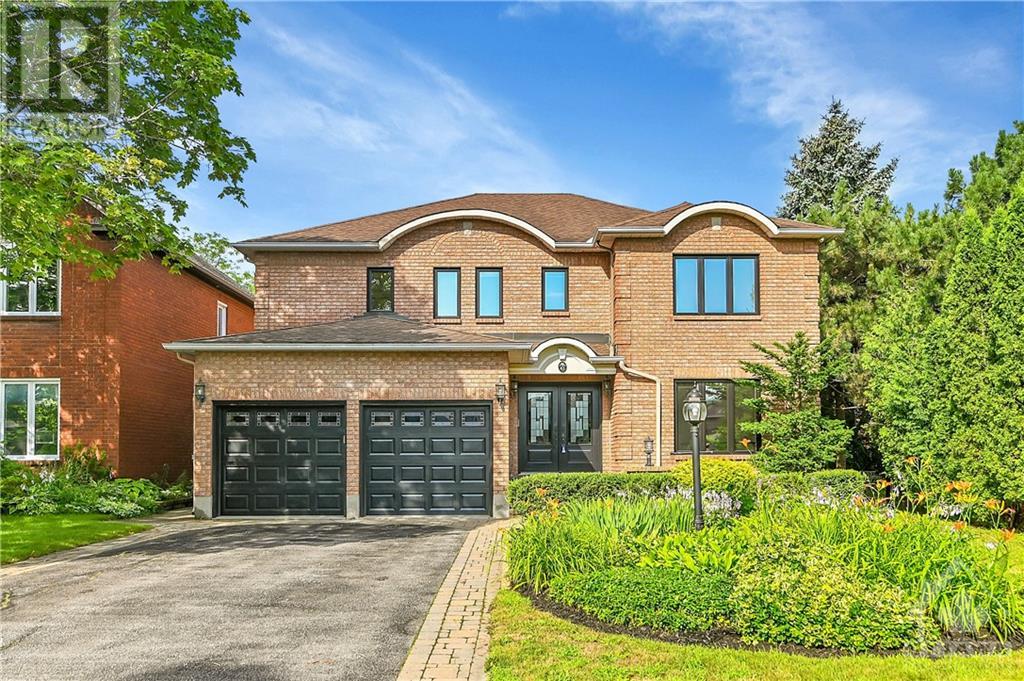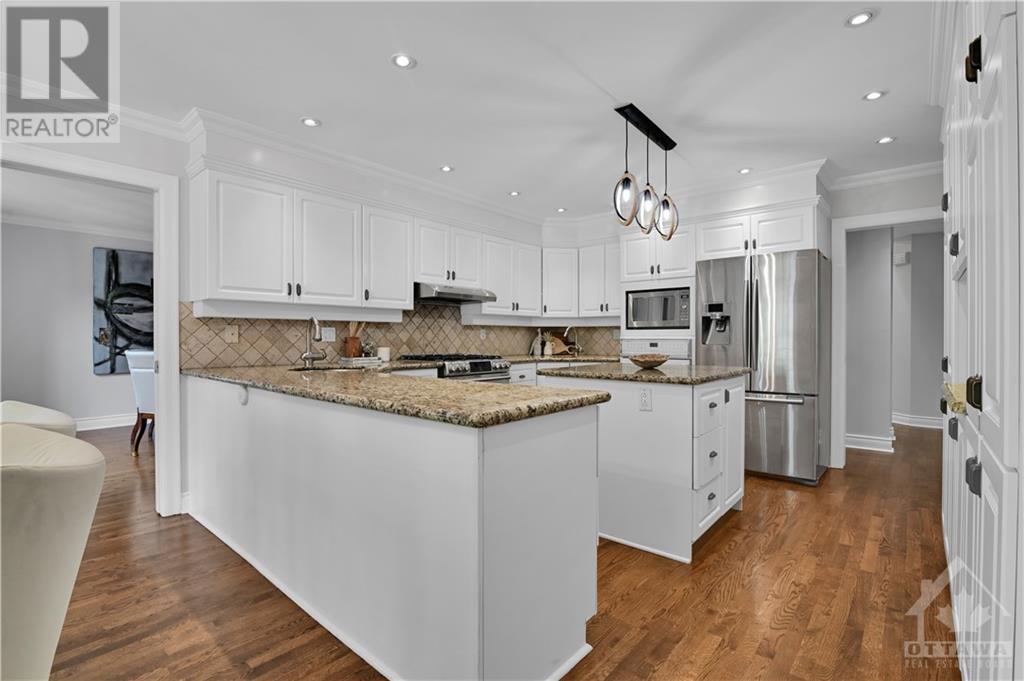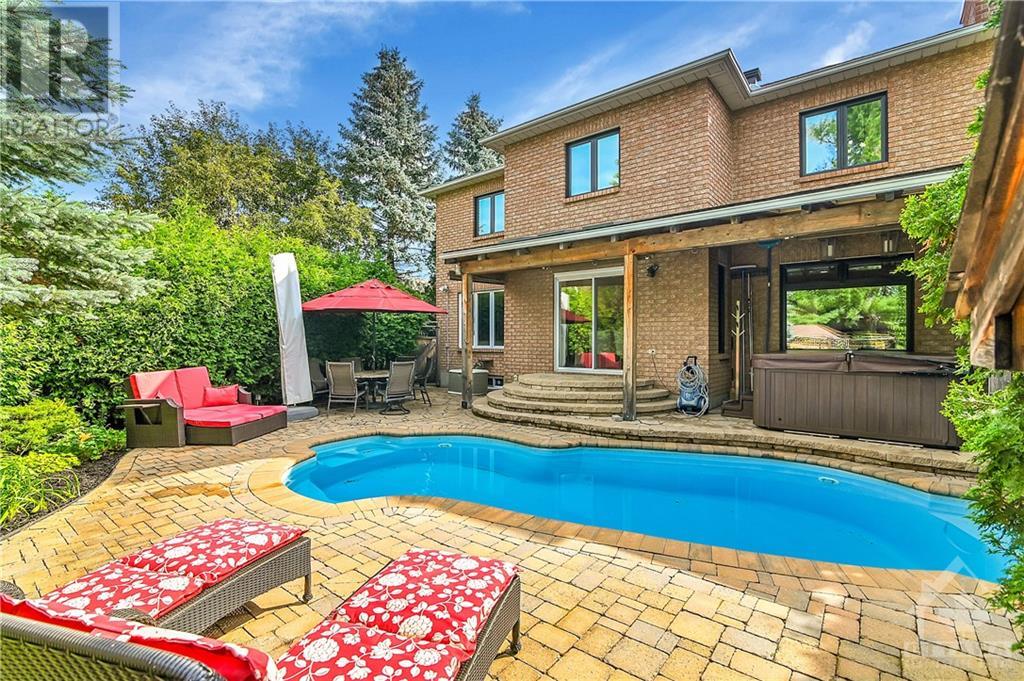7 Bedroom 4 Bathroom
Fireplace Inground Pool Central Air Conditioning, Air Exchanger Forced Air Landscaped
$1,400,000
Nestled on a family-friendly street with a mature & private 50.03 x 120.75 lot. This sun filled home is both elegant & expansive & features an inviting Foyer, Main Floor Office, Formal Living & Dining Rooms, Powder Room, Mud Room & Family Room with gas fireplace & built-ins. The Large kitchen is the heart of the home with lots of counter & cupboard space with eating area & access to the back garden. 2nd level boasts a Luxurious Primary Suite with ensuite, 4 additional large bedrooms, Laundry Room & Main Bath. The finished basement has a spacious recreation room, storage rooms, 3 piece bath, space to accommodate another washer, dryer & two additional bedrooms. Welcome to the backyard oasis complete with inground saltwater pool, hot tub, interlock patio & beautiful gardens. Centrepointe is a vibrant neighbourhood offering parks, amenities, easy access to shopping, entertainment, transit, Algonquin College, Hospitals - making this an ideal location for families and professionals. (id:49712)
Property Details
| MLS® Number | 1396432 |
| Property Type | Single Family |
| Neigbourhood | Centrepointe |
| Community Name | Nepean |
| Amenities Near By | Public Transit, Recreation Nearby, Shopping |
| Parking Space Total | 6 |
| Pool Type | Inground Pool |
| Storage Type | Storage Shed |
| Structure | Patio(s) |
Building
| Bathroom Total | 4 |
| Bedrooms Above Ground | 5 |
| Bedrooms Below Ground | 2 |
| Bedrooms Total | 7 |
| Appliances | Refrigerator, Oven - Built-in, Dishwasher, Dryer, Hood Fan, Microwave, Washer, Hot Tub, Blinds |
| Basement Development | Finished |
| Basement Type | Full (finished) |
| Constructed Date | 1986 |
| Construction Style Attachment | Detached |
| Cooling Type | Central Air Conditioning, Air Exchanger |
| Exterior Finish | Brick |
| Fireplace Present | Yes |
| Fireplace Total | 2 |
| Flooring Type | Mixed Flooring, Hardwood, Tile |
| Foundation Type | Poured Concrete |
| Half Bath Total | 1 |
| Heating Fuel | Natural Gas |
| Heating Type | Forced Air |
| Stories Total | 2 |
| Type | House |
| Utility Water | Municipal Water |
Parking
| Attached Garage | |
| Inside Entry | |
| Surfaced | |
Land
| Acreage | No |
| Fence Type | Fenced Yard |
| Land Amenities | Public Transit, Recreation Nearby, Shopping |
| Landscape Features | Landscaped |
| Sewer | Municipal Sewage System |
| Size Depth | 120 Ft ,9 In |
| Size Frontage | 50 Ft |
| Size Irregular | 50.03 Ft X 120.75 Ft (irregular Lot) |
| Size Total Text | 50.03 Ft X 120.75 Ft (irregular Lot) |
| Zoning Description | Residential |
Rooms
| Level | Type | Length | Width | Dimensions |
|---|
| Second Level | Primary Bedroom | | | 21'2" x 12'5" |
| Second Level | Other | | | 8'4" x 8'10" |
| Second Level | 5pc Ensuite Bath | | | 11'0" x 9'10" |
| Second Level | Bedroom | | | 14'7" x 9'9" |
| Second Level | Bedroom | | | 12'7" x 11'2" |
| Second Level | Bedroom | | | 13'0" x 12'3" |
| Second Level | Other | | | Measurements not available |
| Second Level | Bedroom | | | 17'7" x 12'0" |
| Second Level | Laundry Room | | | 8'0" x 6'0" |
| Second Level | Full Bathroom | | | 8'0" x 7'6" |
| Basement | Recreation Room | | | 16'2" x 29'0" |
| Basement | Bedroom | | | 13'9" x 12'2" |
| Basement | Bedroom | | | 14'8" x 11'5" |
| Basement | 4pc Bathroom | | | Measurements not available |
| Basement | Storage | | | Measurements not available |
| Basement | Storage | | | Measurements not available |
| Basement | Utility Room | | | Measurements not available |
| Basement | Laundry Room | | | Measurements not available |
| Main Level | Foyer | | | 10'0" x 7'4" |
| Main Level | Office | | | 12'5" x 10'10" |
| Main Level | Living Room | | | 18'0" x 12'4" |
| Main Level | Dining Room | | | 15'5" x 12'4" |
| Main Level | Family Room/fireplace | | | 24'4" x 12'4" |
| Main Level | Kitchen | | | 13'0" x 12'9" |
| Main Level | Eating Area | | | 9'0" x 12'9" |
| Main Level | Partial Bathroom | | | Measurements not available |
| Main Level | Mud Room | | | 7'5" x 7'0" |
Utilities
https://www.realtor.ca/real-estate/27170104/43-hyde-park-way-ottawa-centrepointe




































