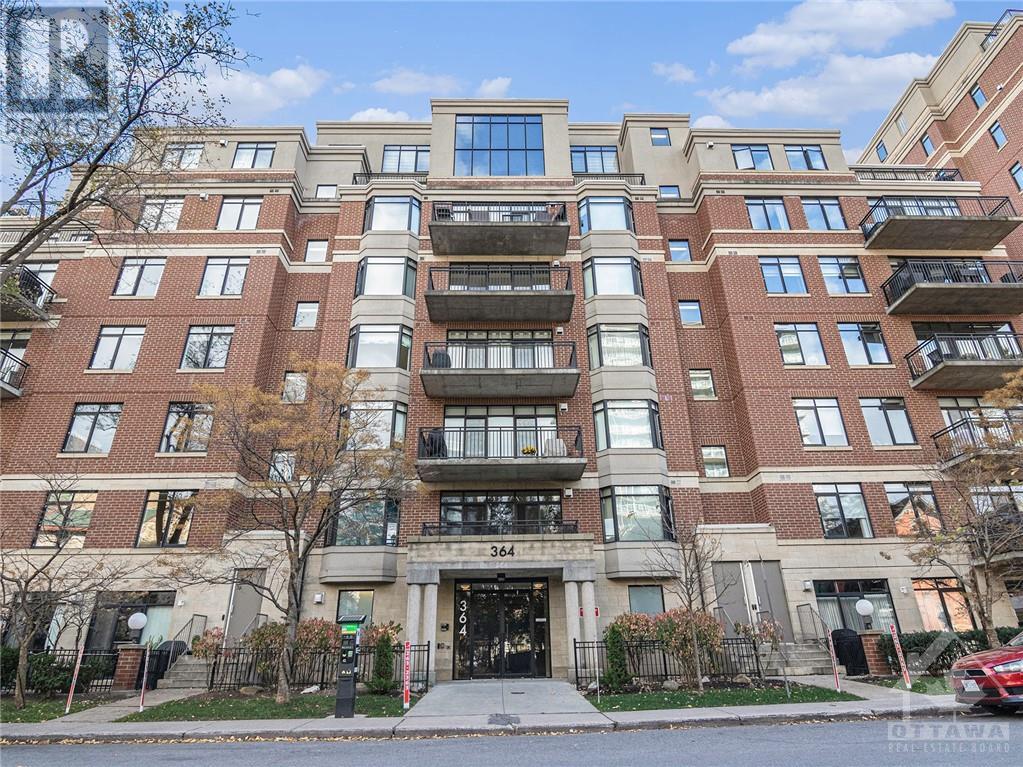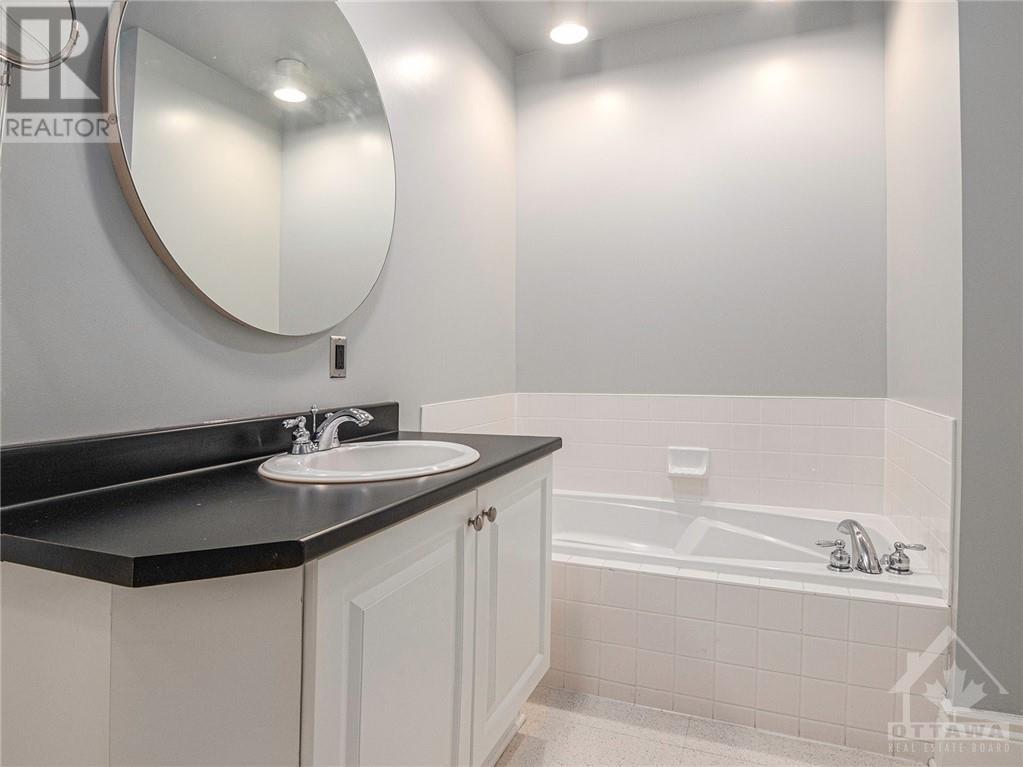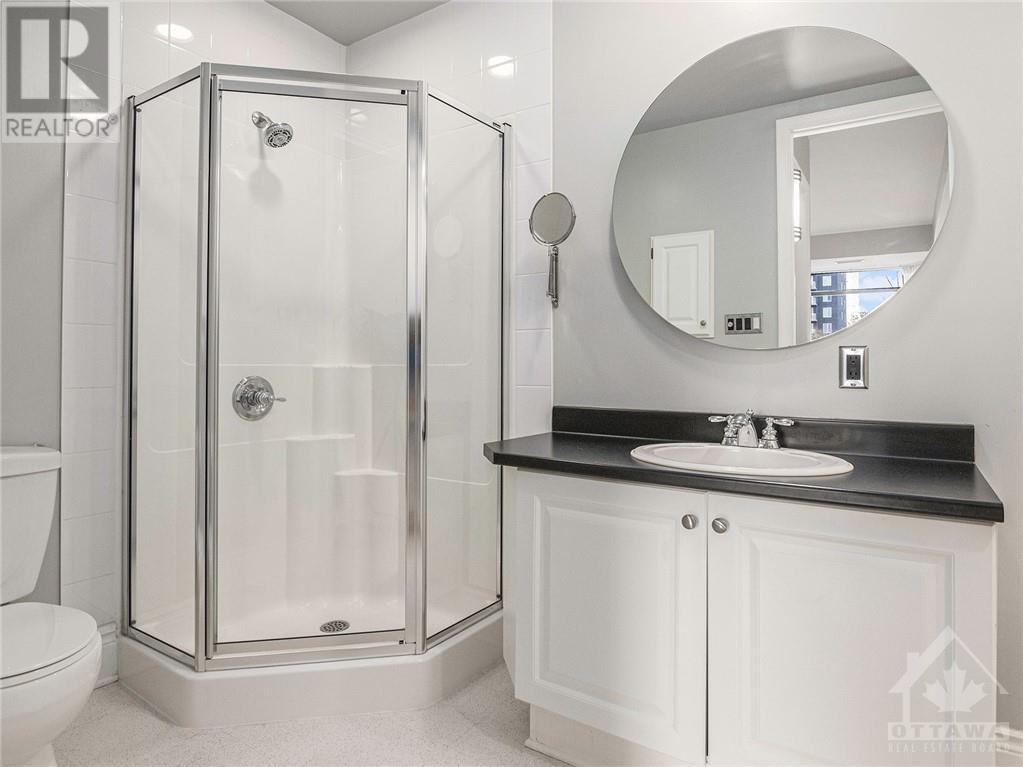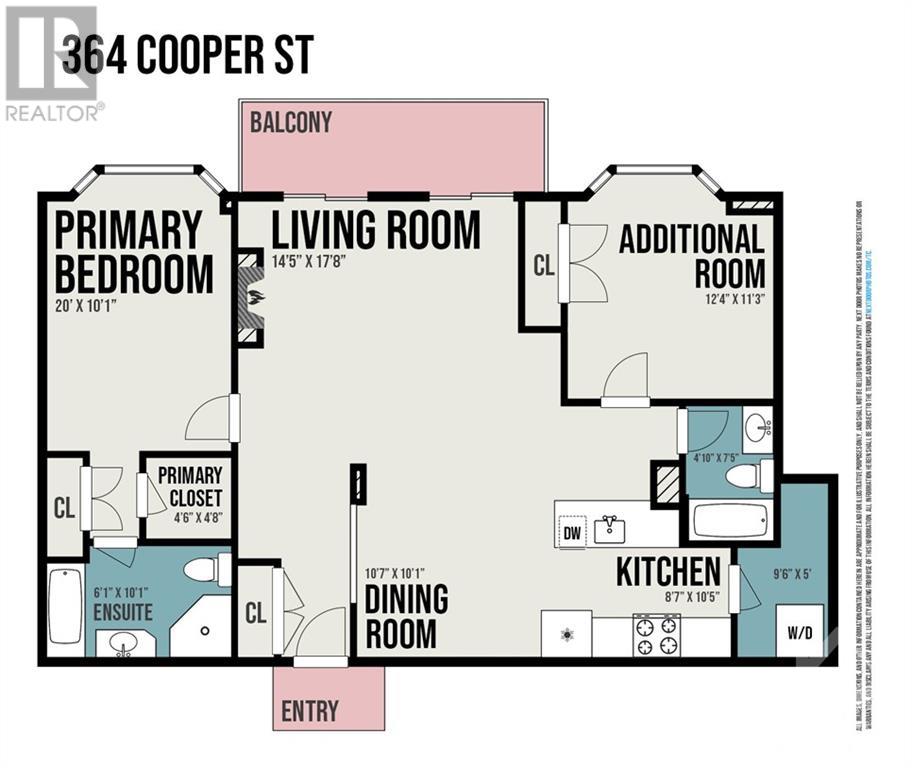2 Bedroom 2 Bathroom
Fireplace Central Air Conditioning Forced Air
$3,000 Monthly
Welcome to life at this prestigious mid rise Domicile building in the heart of Centretown! Large 2 bedroom, 2 full bathroom condo has a stunning floor plan filled w/natural light throughout. Living room w/gas fireplace, custom cabinetry & credenza in foyer. Built-in desk perfect for a home office. Kitchen features ample storage, stainless steel appliances & breakfast bar. Primary bedroom w/walk in closet & ensuite suite soaker tub w/separate shower. 2nd bedroom & full bathroom on opposite side of the unit, offering guests ample privacy! 9ft ceilings, hardwood flooring throughout. In-suite laundry. Private large balcony w/natural gas BBQ. Unbeatable central location blocks from grocery, eateries, & shopping. 1 covered parking spot & 1 storage locker included. Building amenities: common garden/patio, secure bike storage, visitor parking. Tenant pays hydro & gas. A/C & hot water are included. No Pets & No smoking. Photos taken prior to current tenant. 24 hours irrevocable on all offers. (id:49712)
Property Details
| MLS® Number | 1402371 |
| Property Type | Single Family |
| Neigbourhood | Centretown |
| Amenities Near By | Public Transit, Recreation Nearby, Shopping |
| Community Features | Adult Oriented |
| Features | Elevator, Balcony |
| Parking Space Total | 1 |
Building
| Bathroom Total | 2 |
| Bedrooms Above Ground | 2 |
| Bedrooms Total | 2 |
| Amenities | Storage - Locker, Laundry - In Suite |
| Appliances | Refrigerator, Dishwasher, Dryer, Microwave Range Hood Combo, Stove, Washer |
| Basement Development | Not Applicable |
| Basement Type | None (not Applicable) |
| Constructed Date | 2002 |
| Cooling Type | Central Air Conditioning |
| Exterior Finish | Brick |
| Fireplace Present | Yes |
| Fireplace Total | 1 |
| Fixture | Drapes/window Coverings |
| Flooring Type | Hardwood, Tile |
| Heating Fuel | Natural Gas |
| Heating Type | Forced Air |
| Stories Total | 1 |
| Type | Apartment |
| Utility Water | Municipal Water |
Parking
| Carport | |
| Inside Entry | |
| Visitor Parking | |
Land
| Access Type | Highway Access |
| Acreage | No |
| Land Amenities | Public Transit, Recreation Nearby, Shopping |
| Sewer | Municipal Sewage System |
| Size Irregular | * Ft X * Ft |
| Size Total Text | * Ft X * Ft |
| Zoning Description | Res Condo |
Rooms
| Level | Type | Length | Width | Dimensions |
|---|
| Main Level | Living Room | | | 17’8” x 14’5” |
| Main Level | Other | | | 4’8” x 4’6” |
| Main Level | Utility Room | | | 9’6” x 5’0” |
| Main Level | Kitchen | | | 10’5” x 8’7” |
| Main Level | 4pc Bathroom | | | 10’1” x 6’1” |
| Main Level | Other | | | 14’8” x 5’6” |
| Main Level | Dining Room | | | 10’7” x 10’1” |
| Main Level | Bedroom | | | 12’4” x 11’3” |
| Main Level | Primary Bedroom | | | 20’0” x 10’1” |
| Main Level | 4pc Bathroom | | | 4’10” x 7’5” |
https://www.realtor.ca/real-estate/27170092/364-cooper-street-unit402-ottawa-centretown

























