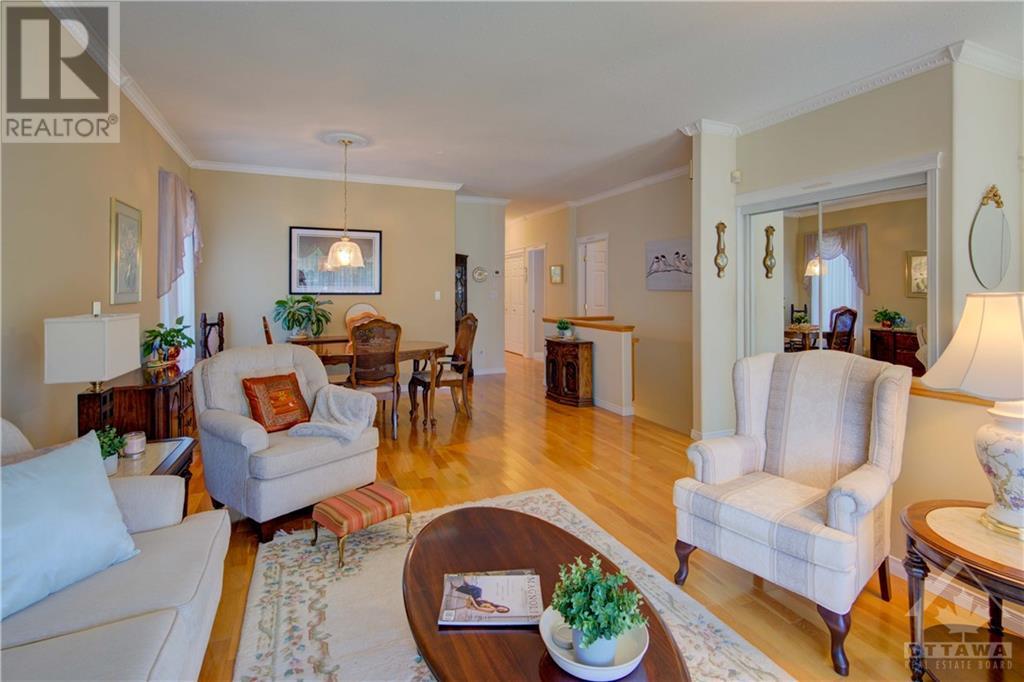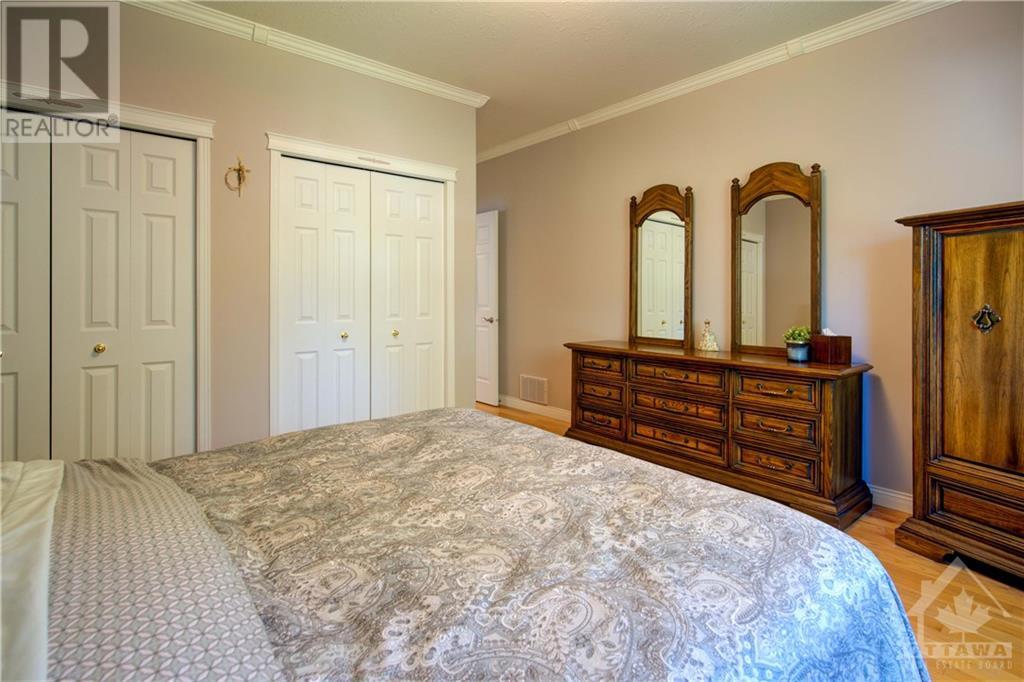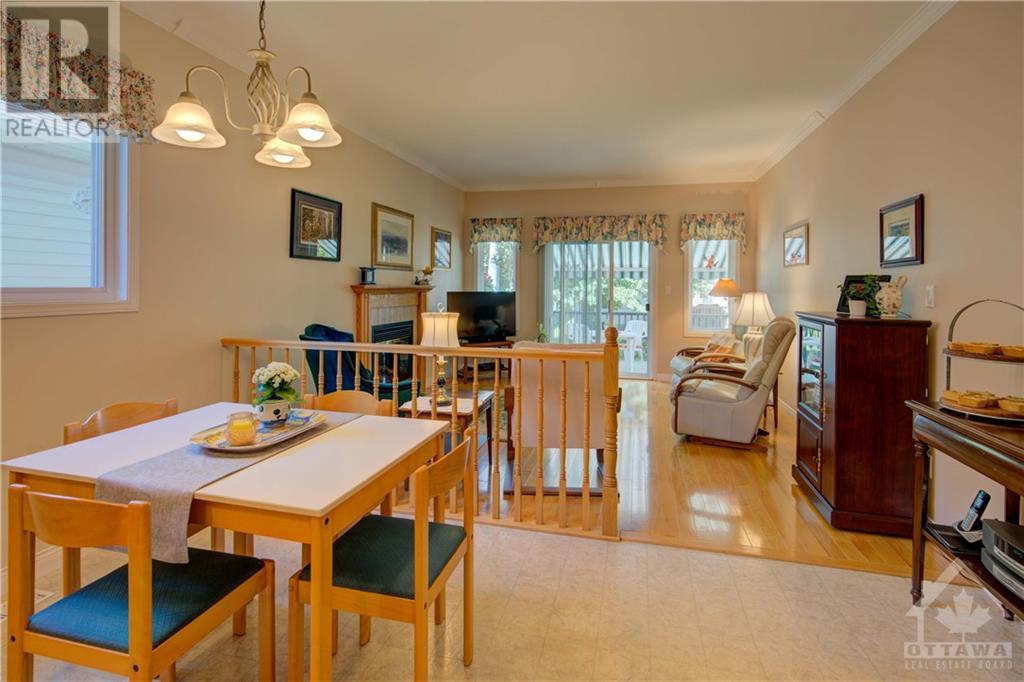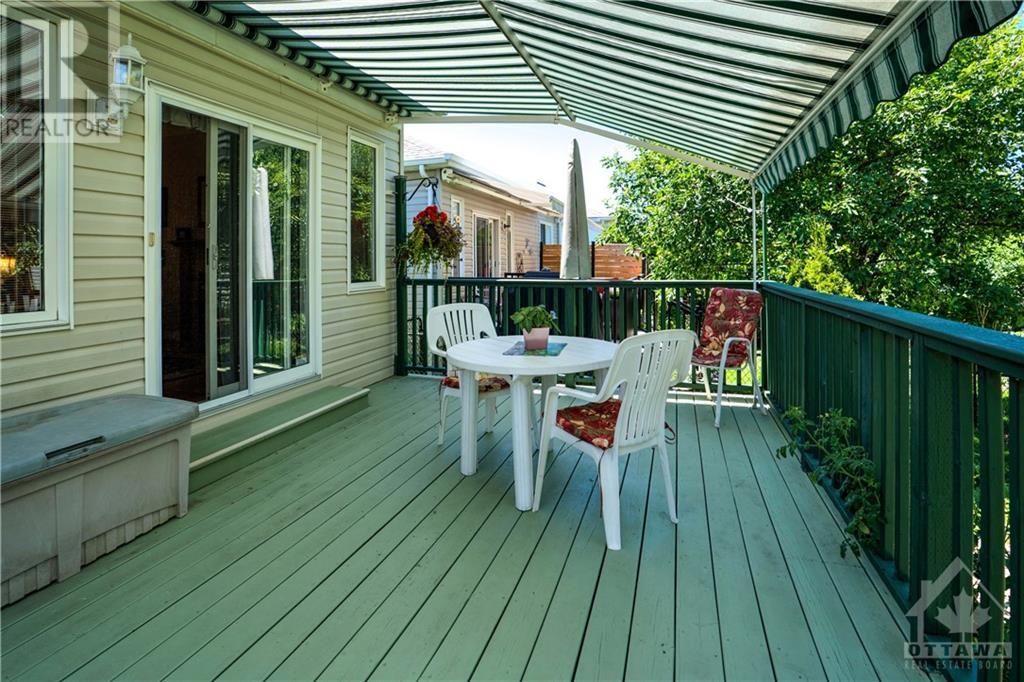351 Emerald Street Kingston, Ontario K7P 3E1
$674,900
Looking for move in ready with everything you need on one floor including laundry? Look no further! This meticulous 2 bedroom, 2 full bathroom home is sure to impress! With a Lower level that is 75% finished offering a murphy bed tucked away in a private area for overnight guests, housed in an oversized open concept room that offers all kinds of possibilities. In addition there is a large storage room that also shares space with the furnace (2014) and hot water tank (2024). If you appreciate both elegant finishing's & common sense floorplans you will like what you see! Located in the heart of the City of Kingston - close to public transit, grocery stores, Dr. offices, pharmacies & of course the beloved Costco store.. The community shares a clubhouse($350 annual membership fee),with the privilege of accessing various events such as neighborhood potlucks, book studies and card games. One can also make use of the space for private gatherings. Be sure to watch the custom video included! (id:49712)
Open House
This property has open houses!
5:00 pm
Ends at:7:00 pm
Property Details
| MLS® Number | 1401156 |
| Property Type | Single Family |
| Neigbourhood | City Northwest |
| Features | Automatic Garage Door Opener |
| Parking Space Total | 2 |
Building
| Bathroom Total | 2 |
| Bedrooms Above Ground | 2 |
| Bedrooms Total | 2 |
| Appliances | Refrigerator, Dishwasher, Dryer, Microwave, Stove, Washer |
| Architectural Style | Bungalow |
| Basement Development | Partially Finished |
| Basement Type | Full (partially Finished) |
| Construction Style Attachment | Detached |
| Cooling Type | Central Air Conditioning |
| Exterior Finish | Brick, Vinyl |
| Fireplace Present | Yes |
| Fireplace Total | 1 |
| Flooring Type | Hardwood, Linoleum, Tile |
| Foundation Type | Poured Concrete |
| Heating Fuel | Natural Gas |
| Heating Type | Forced Air |
| Stories Total | 1 |
| Type | House |
| Utility Water | Municipal Water |
Parking
| Attached Garage | |
| Inside Entry | |
| Surfaced |
Land
| Acreage | No |
| Sewer | Septic System |
| Size Depth | 105 Ft |
| Size Frontage | 36 Ft ,9 In |
| Size Irregular | 36.75 Ft X 105.02 Ft |
| Size Total Text | 36.75 Ft X 105.02 Ft |
| Zoning Description | Ur3.b |
Rooms
| Level | Type | Length | Width | Dimensions |
|---|---|---|---|---|
| Basement | Recreation Room | 33'4" x 26'0" | ||
| Basement | Utility Room | 25'7" x 16'5" | ||
| Main Level | Living Room | 15'3" x 11'11" | ||
| Main Level | Dining Room | 13'7" x 7'11" | ||
| Main Level | Bedroom | 10'3" x 9'10" | ||
| Main Level | 3pc Bathroom | 10'1" x 7'6" | ||
| Main Level | Primary Bedroom | 13'11" x 12'7" | ||
| Main Level | 3pc Bathroom | 5'8" x 10'1" | ||
| Main Level | Kitchen | 11'3" x 9'0" | ||
| Main Level | Eating Area | 13'0" x 8'2" | ||
| Main Level | Family Room | 14'0" x 13'0" |
https://www.realtor.ca/real-estate/27170879/351-emerald-street-kingston-city-northwest

Broker of Record
(613) 878-8157
https://www.facebook.com/GinaRoseRealEstate/
www.linkedin.com/profile/view?id=99454391&trk=hb_tab_pro_top
twitter.com/ginacristello


































