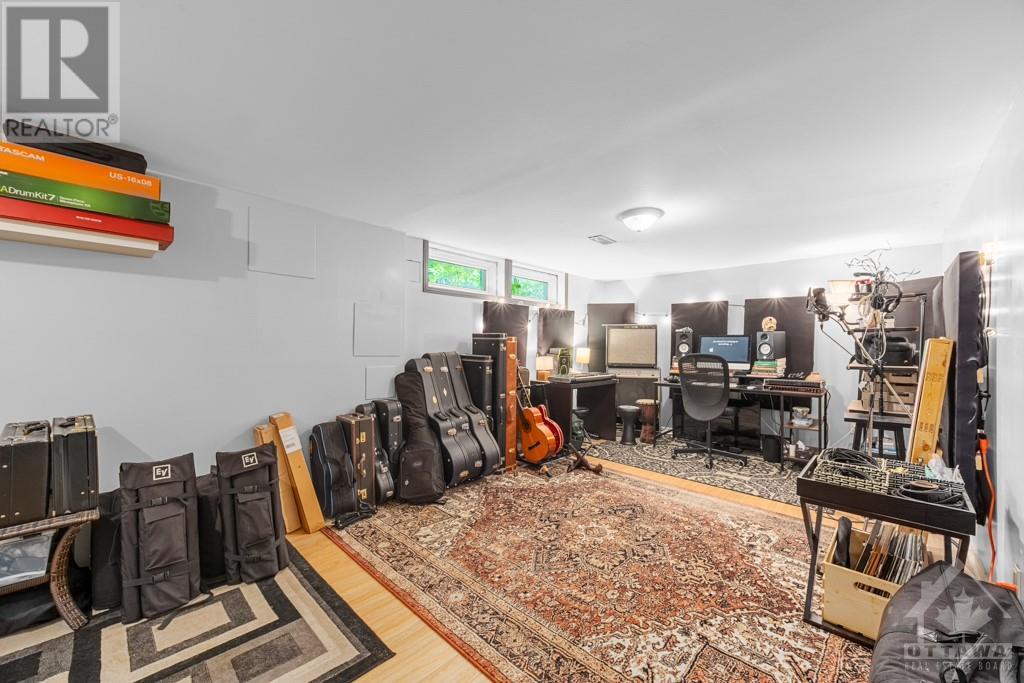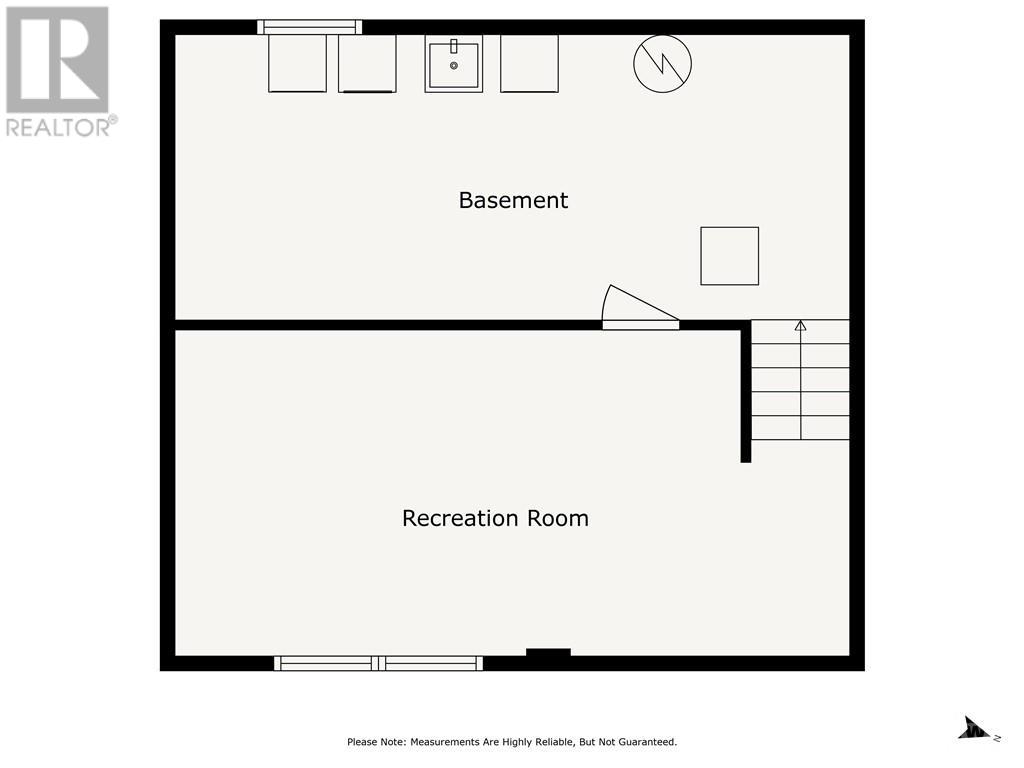616 Borthwick Avenue Ottawa, Ontario K1K 2L9
$476,500Maintenance, Insurance, Other, See Remarks, Reserve Fund Contributions, Parcel of Tied Land
$95 Monthly
Maintenance, Insurance, Other, See Remarks, Reserve Fund Contributions, Parcel of Tied Land
$95 MonthlyWelcome to 616 Borthwick Ave, an end unit townhouse in Castle Heights, boasting all-brick construction and three bedrooms. Just 15 minutes from downtown, it offers convenient access to shopping, transit, the Parkway, Montfort Hospital, NRC, and CSIS/CSEC. Nature lovers will appreciate its proximity to the NCC Pathway, providing access to over 200 kilometers of off-road trails. The rear yard, among the largest in the neighborhood, features complete privacy with no rear neighbors, fenced surroundings, lush greenery, a patio, and a shed. The main floor impresses with tasteful decor and a seamless layout. Recently renovated, the kitchen showcases new cabinets, countertops, and stainless steel appliances. Upstairs, find three versatile bedrooms, an updated 4-piece bathroom, and a spacious linen closet. The finished basement offers a sizable rec room and a separate laundry/utility room, completing this inviting and well-appointed home. (id:49712)
Property Details
| MLS® Number | 1402377 |
| Property Type | Single Family |
| Neigbourhood | Castle Heights |
| Amenities Near By | Public Transit, Recreation Nearby, Shopping |
| Easement | Right Of Way, Sub Division Covenants |
| Parking Space Total | 1 |
Building
| Bathroom Total | 1 |
| Bedrooms Above Ground | 3 |
| Bedrooms Total | 3 |
| Appliances | Refrigerator, Dishwasher, Dryer, Microwave Range Hood Combo, Stove, Washer, Blinds |
| Basement Development | Not Applicable |
| Basement Type | Full (not Applicable) |
| Constructed Date | 1957 |
| Cooling Type | Central Air Conditioning |
| Exterior Finish | Brick |
| Fire Protection | Smoke Detectors |
| Fixture | Drapes/window Coverings |
| Flooring Type | Hardwood, Laminate, Vinyl |
| Foundation Type | Poured Concrete |
| Heating Fuel | Natural Gas |
| Heating Type | Forced Air |
| Stories Total | 2 |
| Type | Row / Townhouse |
| Utility Water | Municipal Water |
Parking
| Surfaced |
Land
| Acreage | No |
| Fence Type | Fenced Yard |
| Land Amenities | Public Transit, Recreation Nearby, Shopping |
| Sewer | Municipal Sewage System |
| Size Depth | 87 Ft ,11 In |
| Size Frontage | 39 Ft ,5 In |
| Size Irregular | 39.43 Ft X 87.88 Ft |
| Size Total Text | 39.43 Ft X 87.88 Ft |
| Zoning Description | Residential |
Rooms
| Level | Type | Length | Width | Dimensions |
|---|---|---|---|---|
| Second Level | Primary Bedroom | 10'9" x 10'1" | ||
| Second Level | Bedroom | 10'7" x 8'6" | ||
| Second Level | Bedroom | 10'1" x 9'3" | ||
| Second Level | 4pc Bathroom | 7'4" x 5'2" | ||
| Basement | Recreation Room | 23'1" x 11'2" | ||
| Basement | Utility Room | 23'1" x 9'9" | ||
| Main Level | Foyer | 7'8" x 3'6" | ||
| Main Level | Living Room | 15'1" x 12'1" | ||
| Main Level | Dining Room | 10'6" x 8'11" | ||
| Main Level | Kitchen | 12'3" x 8'11" |
https://www.realtor.ca/real-estate/27170873/616-borthwick-avenue-ottawa-castle-heights

Salesperson
(613) 614-2789
www.craig-dow.com/
www.facebook.com/613Homes/
www.linkedin.com/profile/view?id=97573714&trk=tab_pro
https://www.facebook.com/613Homes/

165 Pretoria Avenue
Ottawa, Ontario K1S 1X1


































