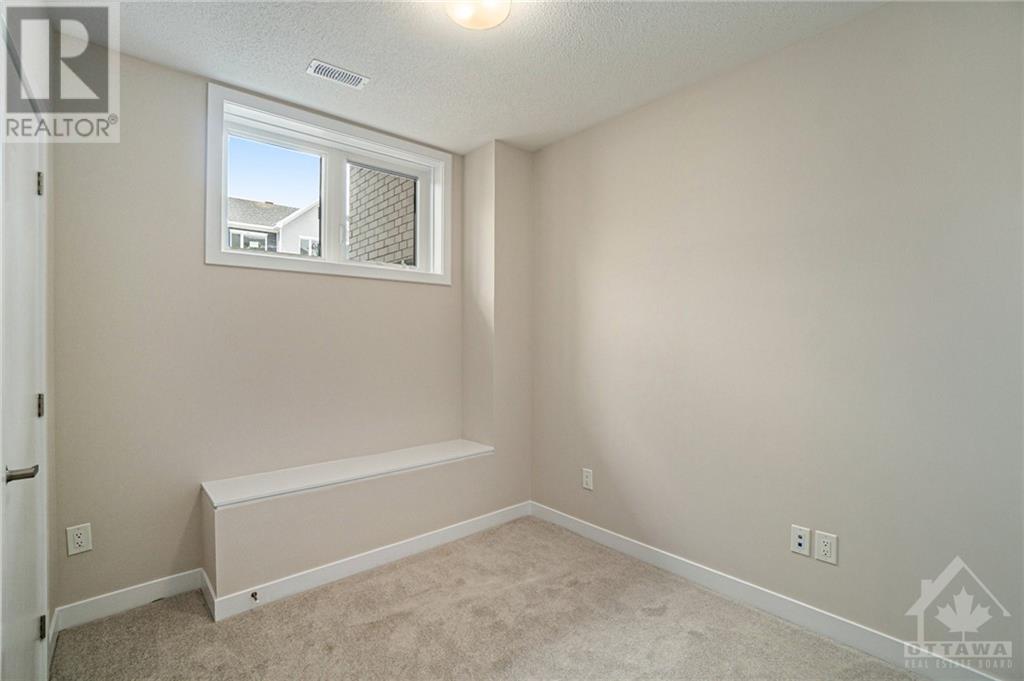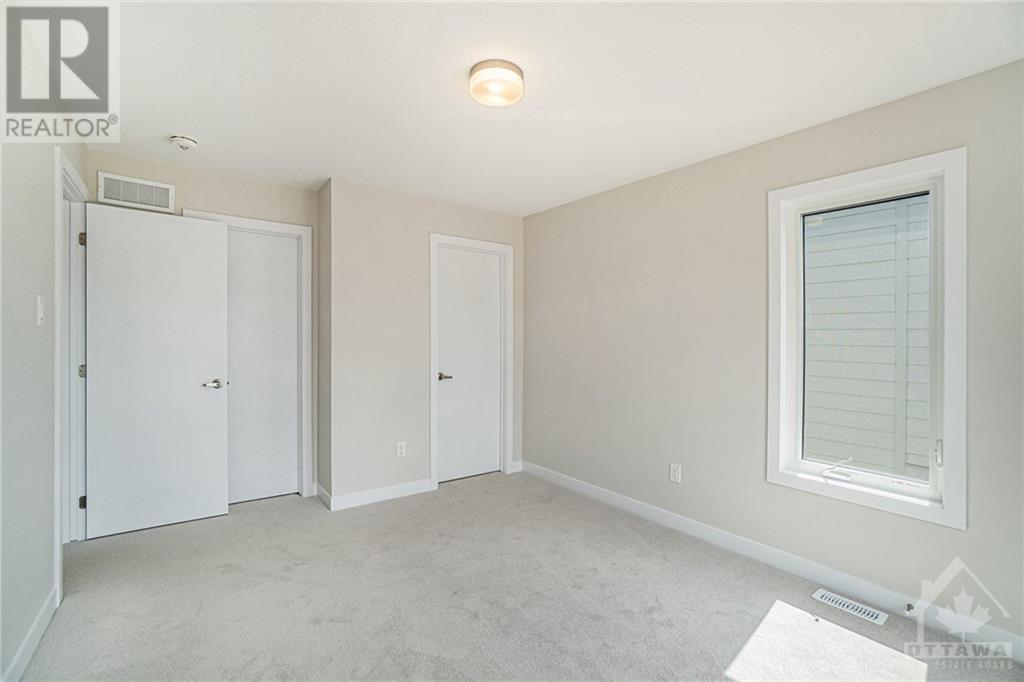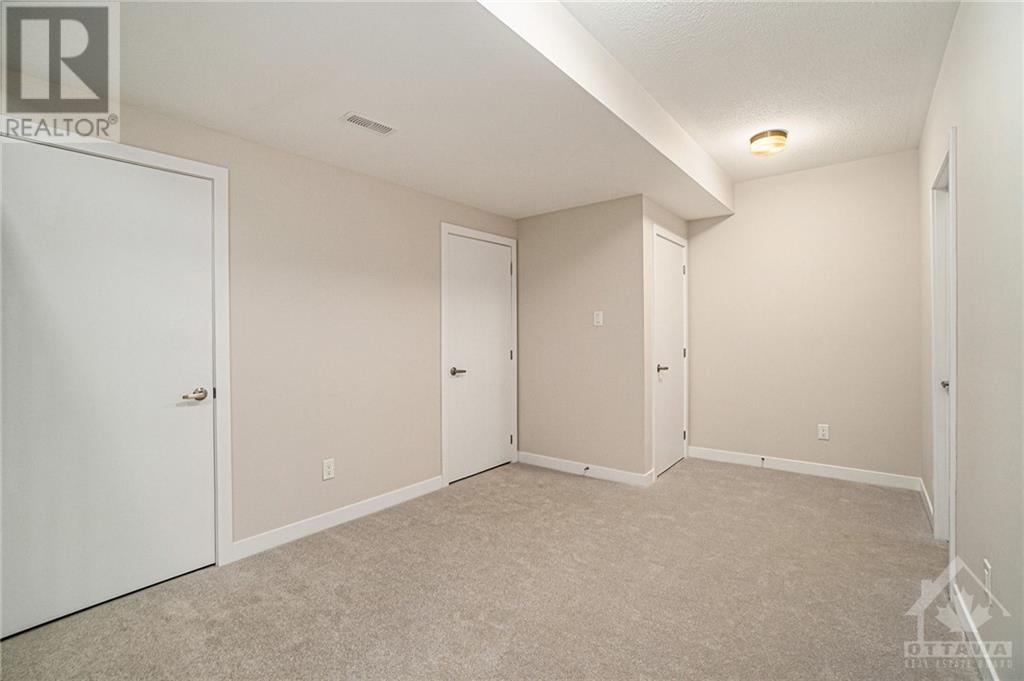131 Beebalm Crescent Ottawa, Ontario K2J 7G6
$2,550 Monthly
Available August 1st! Brand New 3+1 Bed, 3.5 Bath End Unit Townhome in Barrhaven's Newest Development in Half Moon Bay! Main Floor offers an Abundance of Natural Light, Accentuating The Sleek Chef Centre in the Kitchen. Upgraded w/Quartz Countertops, a Double Sink, and a Subway Tiled Backsplash, The Kitchen Is Equipped w/Brand New Appliances & a Convenient Walk-In Pantry. Tucked Away Powder Room Completes Main. Upstairs, the Primary Bedroom Awaits, Featuring a W.I.C. & 3-Piece Ensuite. Enjoy Serene Moments On The Large Balcony, Perfect For Relaxation Or Morning Coffee. 2 Additional Bedrooms & Full Bath Complete Upper. The Lower Level hosts 4th Bedroom, Laundry & Plenty Of Storage Space. Garbage Storage Bins Tucked Away Behind A Charming Barn Door, Designed To Keep Critters At Bay While Maintaining The Aesthetic Appeal Of The Property. Rental Application, Recent Credit Check - References Required with Offer. Tenant Responsible for all Utilities. No Smoking of Any Kind. (id:49712)
Property Details
| MLS® Number | 1402646 |
| Property Type | Single Family |
| Neigbourhood | Barrhaven - Half Moon Bay |
| Community Name | Nepean |
| Amenities Near By | Public Transit, Recreation Nearby, Shopping |
| Community Features | Family Oriented |
| Parking Space Total | 1 |
Building
| Bathroom Total | 4 |
| Bedrooms Above Ground | 3 |
| Bedrooms Below Ground | 1 |
| Bedrooms Total | 4 |
| Amenities | Laundry - In Suite |
| Appliances | Refrigerator, Dishwasher, Dryer, Hood Fan, Stove, Washer, Blinds |
| Basement Development | Finished |
| Basement Type | Full (finished) |
| Constructed Date | 2024 |
| Cooling Type | Central Air Conditioning |
| Exterior Finish | Brick, Siding |
| Flooring Type | Wall-to-wall Carpet, Mixed Flooring, Laminate |
| Half Bath Total | 1 |
| Heating Fuel | Natural Gas |
| Heating Type | Forced Air |
| Stories Total | 2 |
| Type | Row / Townhouse |
| Utility Water | Municipal Water |
Parking
| None |
Land
| Acreage | No |
| Land Amenities | Public Transit, Recreation Nearby, Shopping |
| Sewer | Municipal Sewage System |
| Size Irregular | * Ft X * Ft |
| Size Total Text | * Ft X * Ft |
| Zoning Description | Residential |
Rooms
| Level | Type | Length | Width | Dimensions |
|---|---|---|---|---|
| Second Level | Primary Bedroom | 13'3" x 10'9" | ||
| Second Level | Other | Measurements not available | ||
| Second Level | 3pc Ensuite Bath | Measurements not available | ||
| Second Level | Bedroom | 10'4" x 9'0" | ||
| Second Level | Bedroom | 10'3" x 9'1" | ||
| Second Level | Full Bathroom | Measurements not available | ||
| Basement | Recreation Room | 20'1" x 10'1" | ||
| Basement | Bedroom | 9'4" x 9'10" | ||
| Basement | 3pc Bathroom | Measurements not available | ||
| Basement | Laundry Room | 4'8" x 4'0" | ||
| Basement | Storage | Measurements not available | ||
| Basement | Utility Room | Measurements not available | ||
| Main Level | Living Room | 20'1" x 13'3" | ||
| Main Level | Dining Room | 7'3" x 7'7" | ||
| Main Level | Kitchen | 13'5" x 9'2" | ||
| Main Level | Pantry | Measurements not available | ||
| Main Level | Partial Bathroom | Measurements not available | ||
| Main Level | Foyer | Measurements not available |
https://www.realtor.ca/real-estate/27171505/131-beebalm-crescent-ottawa-barrhaven-half-moon-bay

Broker
(613) 883-8823
www.agentdk.com/
www.facebook.com/AgentDKTeam
ca.linkedin.com/in/agentdk/
twitter.com/AgentDK_RLPTeam
101-200 Glenroy Gilbert Drive
Ottawa, Ontario K2J 5W2

101-200 Glenroy Gilbert Drive
Ottawa, Ontario K2J 5W2


































