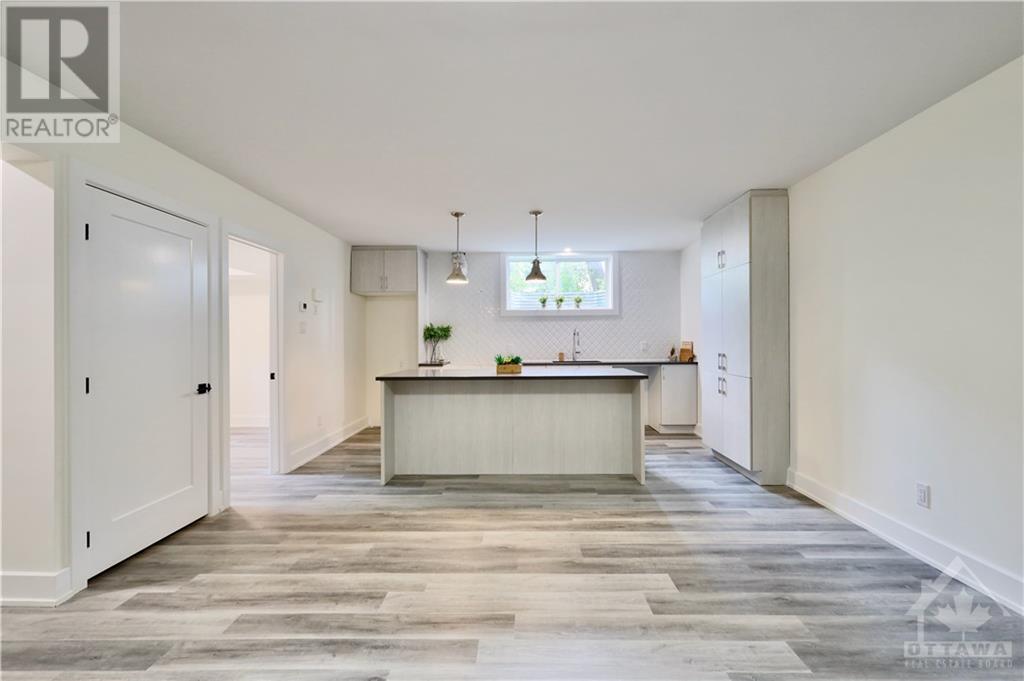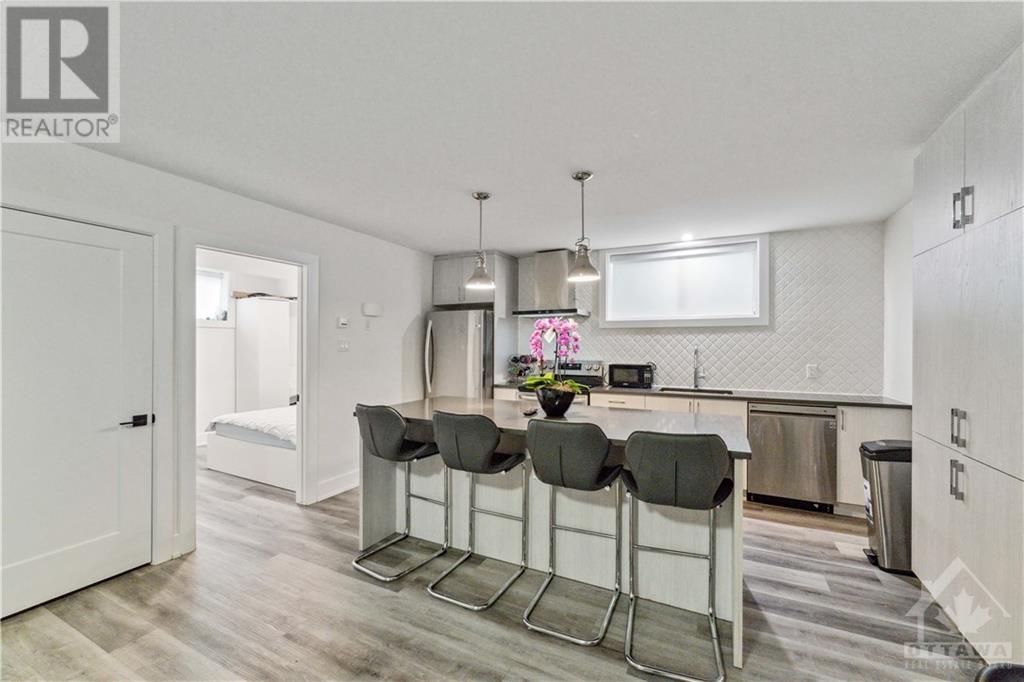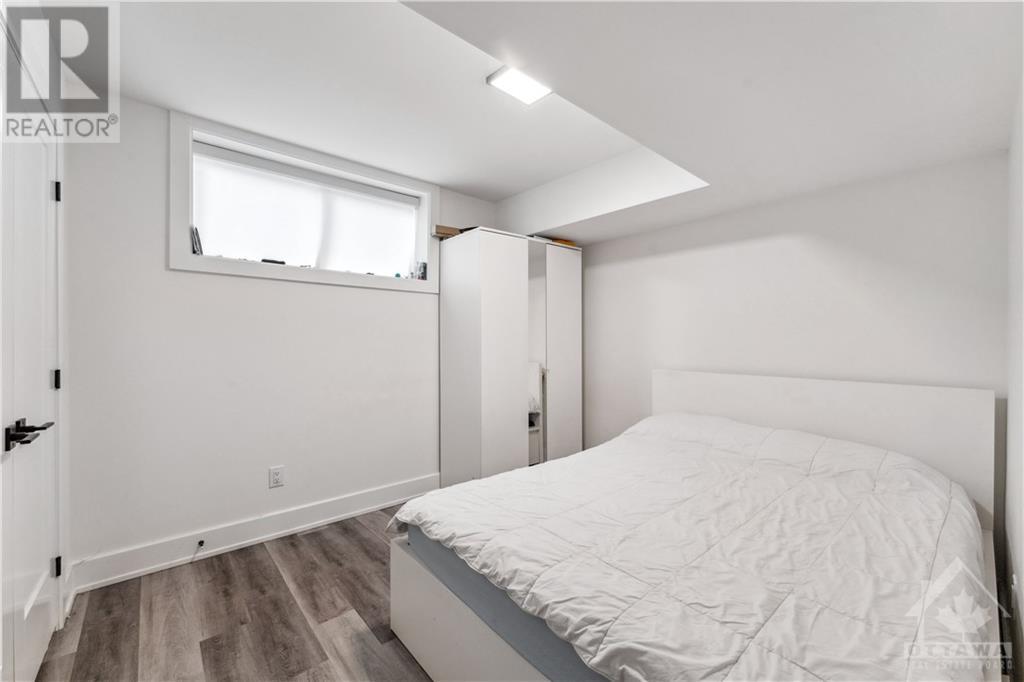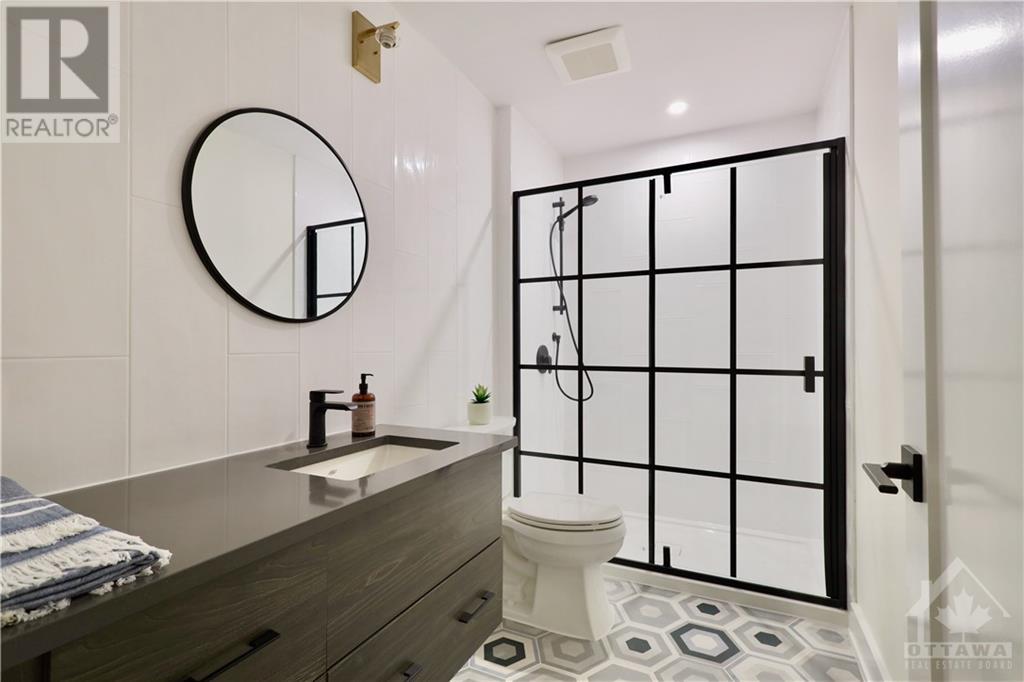2 Bedroom 1 Bathroom
Fireplace Central Air Conditioning Forced Air, Radiant Heat Partially Landscaped
$2,500 Monthly
Experience the peak of luxury living in this brand-new, custom-built basement unit, perfectly situated in a central location. Featuring a spacious open-concept design and high-end interlock landscaping, this unit offers 2 bedrooms with opulent washroom finishes and ample closet space. The kitchen shines with quality quartz countertops, stainless steel appliances, and custom finishes, all enhanced by high pot light ceilings throughout. Enjoy easy access to the Rideau River and Sandy Hill downtown via the nearby Pedestrian Bridge, and take advantage of the close proximity to highways, shopping centers, public transportation, Ottawa University, and downtown. Seize this unparalleled opportunity for luxurious urban living! (id:49712)
Property Details
| MLS® Number | 1402252 |
| Property Type | Single Family |
| Neigbourhood | Overbrook |
| Amenities Near By | Public Transit, Recreation Nearby, Water Nearby |
| Community Features | Family Oriented |
| Features | Cul-de-sac, Treed, Corner Site |
Building
| Bathroom Total | 1 |
| Bedrooms Below Ground | 2 |
| Bedrooms Total | 2 |
| Amenities | Laundry - In Suite |
| Appliances | Refrigerator, Dishwasher, Dryer, Stove, Washer |
| Basement Development | Finished |
| Basement Type | Full (finished) |
| Constructed Date | 2022 |
| Construction Style Attachment | Semi-detached |
| Cooling Type | Central Air Conditioning |
| Exterior Finish | Brick, Siding, Wood |
| Fireplace Present | Yes |
| Fireplace Total | 1 |
| Flooring Type | Hardwood, Tile, Ceramic |
| Heating Fuel | Natural Gas |
| Heating Type | Forced Air, Radiant Heat |
| Stories Total | 2 |
| Type | House |
| Utility Water | Municipal Water |
Parking
Land
| Acreage | No |
| Land Amenities | Public Transit, Recreation Nearby, Water Nearby |
| Landscape Features | Partially Landscaped |
| Sewer | Municipal Sewage System |
| Size Irregular | * Ft X * Ft |
| Size Total Text | * Ft X * Ft |
| Zoning Description | Residenstial |
Rooms
| Level | Type | Length | Width | Dimensions |
|---|
| Basement | Bedroom | | | 11'6" x 10'0" |
| Basement | Living Room | | | 15'0" x 12'0" |
| Basement | Eating Area | | | 15'0" x 11'0" |
| Basement | Kitchen | | | 10'0" x 9'0" |
| Basement | Bedroom | | | 10'2" x 13'2" |
https://www.realtor.ca/real-estate/27172579/12-sylvester-street-unitb-ottawa-overbrook





















