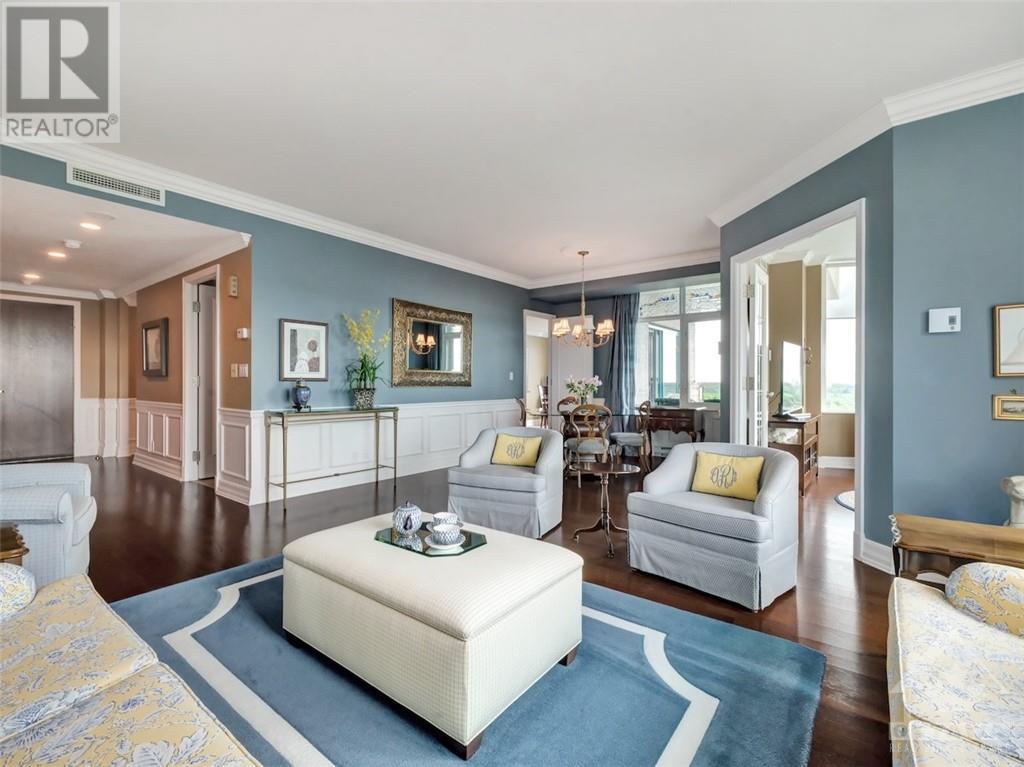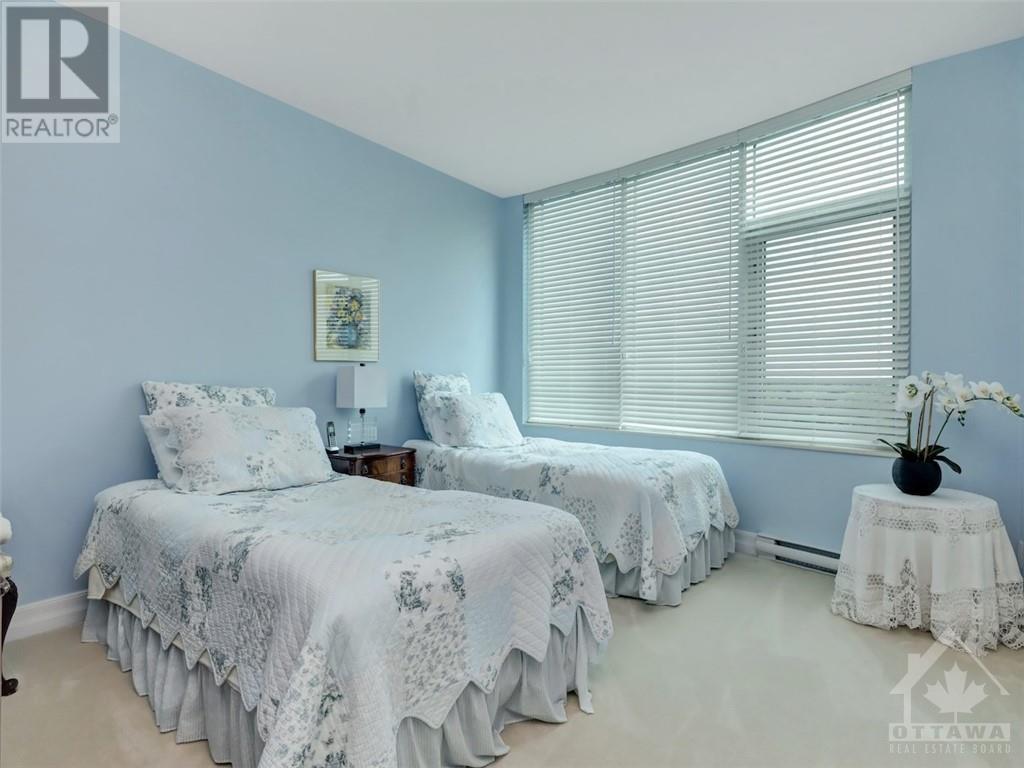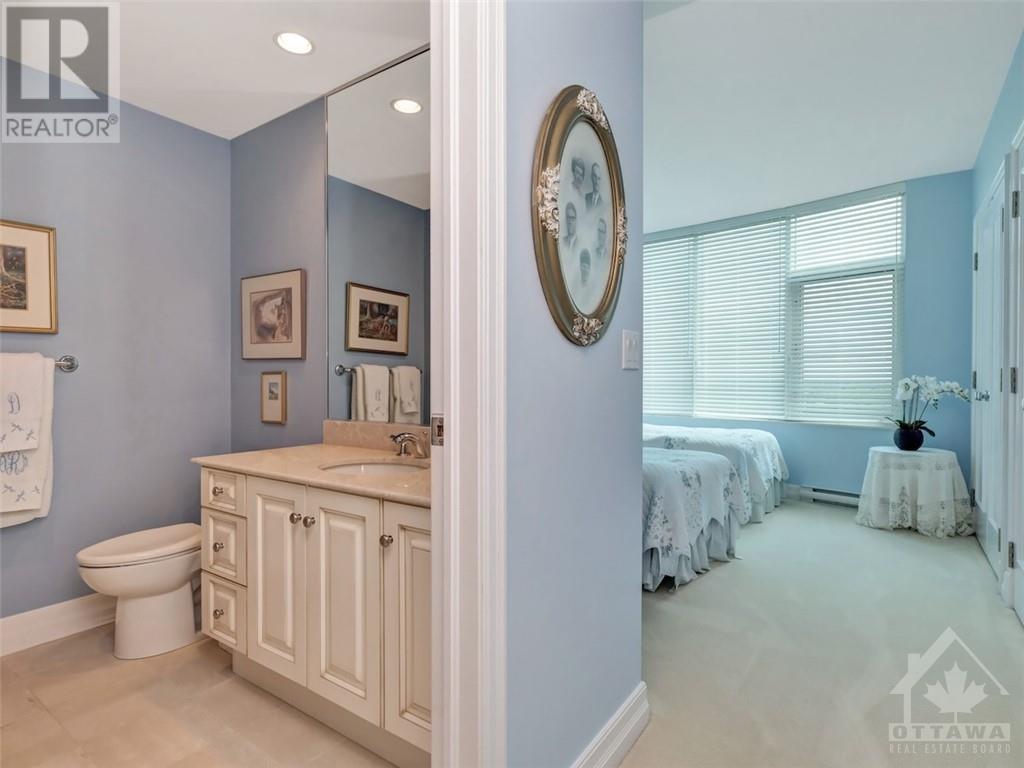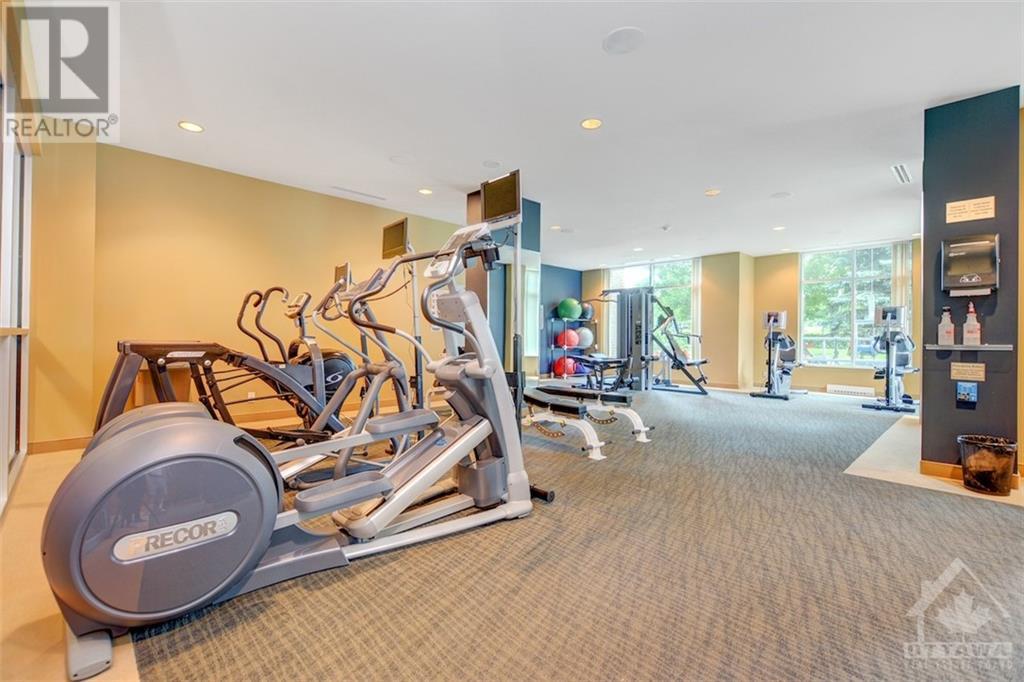3580 Rivergate Way Unit#1302 Ottawa, Ontario K1V 1V5
$1,150,000Maintenance, Property Management, Heat, Water, Other, See Remarks, Reserve Fund Contributions
$1,231 Monthly
Maintenance, Property Management, Heat, Water, Other, See Remarks, Reserve Fund Contributions
$1,231 MonthlyGorgeous Edinburgh corner unit. 1,853 sq ft – truly a luxurious bungalow in the sky. This bright & spacious entertainment sized unit features high end finishing, expansive windows, high ceilings, rich hardwood & marble/granite floors, spacious gourmet kitchen with stainless appliances & ample cupboard space, 2 generous bedrooms with ensuites, guest powder room, laundry room, 2 storage lockers & underground parking. Enjoy sweeping views from your terrace with sliding glass panels. Riverside Gate is one of Ottawa’s premiere gated condo communities offering 5 landscaped acres backing onto the Rideau River. The included amenities provide a wonderful lifestyle including 24 hour gatehouse, concierge, indoor pool, well equipped gym, tennis courts, library, games room, party room, guest suites, BBQ area, car wash bay, workshop & more. Fabulous location near transit, shopping, restaurants, the Hunt Club Golf Course, recreation & more. Pets under 25 lbs are allowed. 24 hrs irrevocable on offers. (id:49712)
Property Details
| MLS® Number | 1401602 |
| Property Type | Single Family |
| Neigbourhood | Quinterra |
| Amenities Near By | Airport, Golf Nearby, Shopping, Water Nearby |
| Community Features | Adult Oriented, Pets Allowed With Restrictions |
| Features | Corner Site, Elevator, Balcony |
| Parking Space Total | 1 |
| Pool Type | Indoor Pool |
| Structure | Tennis Court |
| View Type | River View |
Building
| Bathroom Total | 3 |
| Bedrooms Above Ground | 2 |
| Bedrooms Total | 2 |
| Amenities | Party Room, Storage - Locker, Laundry - In Suite, Guest Suite, Exercise Centre |
| Appliances | Refrigerator, Oven - Built-in, Cooktop, Dishwasher, Dryer, Freezer, Microwave Range Hood Combo, Washer, Alarm System, Blinds |
| Basement Development | Partially Finished |
| Basement Type | Common (partially Finished) |
| Constructed Date | 2007 |
| Cooling Type | Central Air Conditioning |
| Exterior Finish | Brick |
| Fixture | Drapes/window Coverings |
| Flooring Type | Wall-to-wall Carpet, Hardwood, Ceramic |
| Foundation Type | Poured Concrete |
| Half Bath Total | 1 |
| Heating Fuel | Electric, Natural Gas |
| Heating Type | Baseboard Heaters, Forced Air |
| Stories Total | 19 |
| Type | Apartment |
| Utility Water | Municipal Water |
Parking
| Underground |
Land
| Acreage | No |
| Land Amenities | Airport, Golf Nearby, Shopping, Water Nearby |
| Sewer | Municipal Sewage System |
| Zoning Description | Resdiential |
Rooms
| Level | Type | Length | Width | Dimensions |
|---|---|---|---|---|
| Main Level | Living Room | 12'11" x 18'5" | ||
| Main Level | Dining Room | 11'1" x 10'6" | ||
| Main Level | Kitchen | 17'3" x 10'0" | ||
| Main Level | Eating Area | 10'4" x 11'0" | ||
| Main Level | Den | 12'9" x 12'1" | ||
| Main Level | Primary Bedroom | 16'5" x 12'0" | ||
| Main Level | 5pc Ensuite Bath | Measurements not available | ||
| Main Level | Bedroom | 13'7" x 11'0" | ||
| Main Level | 4pc Ensuite Bath | Measurements not available | ||
| Main Level | Laundry Room | Measurements not available | ||
| Main Level | 2pc Bathroom | Measurements not available |
https://www.realtor.ca/real-estate/27174968/3580-rivergate-way-unit1302-ottawa-quinterra


2912 Woodroffe Avenue
Ottawa, Ontario K2J 4P7


































