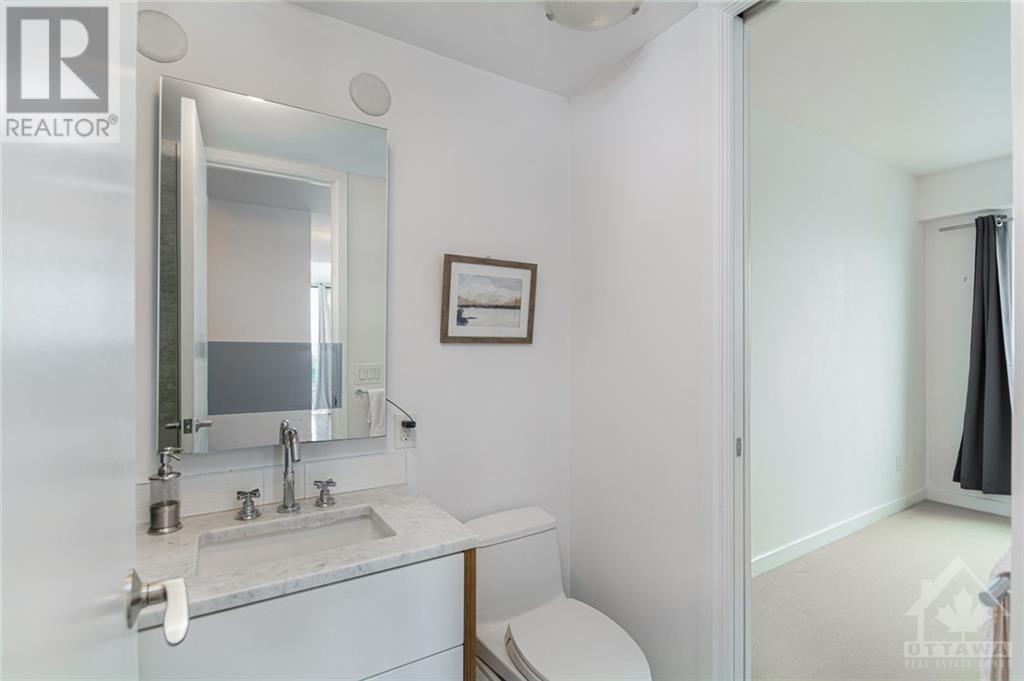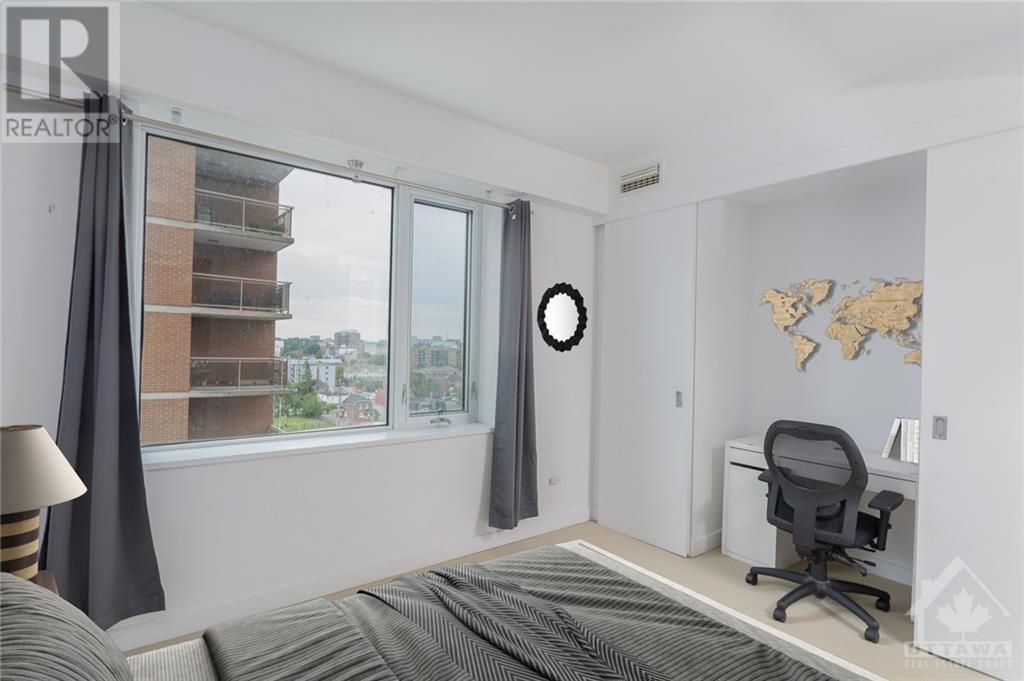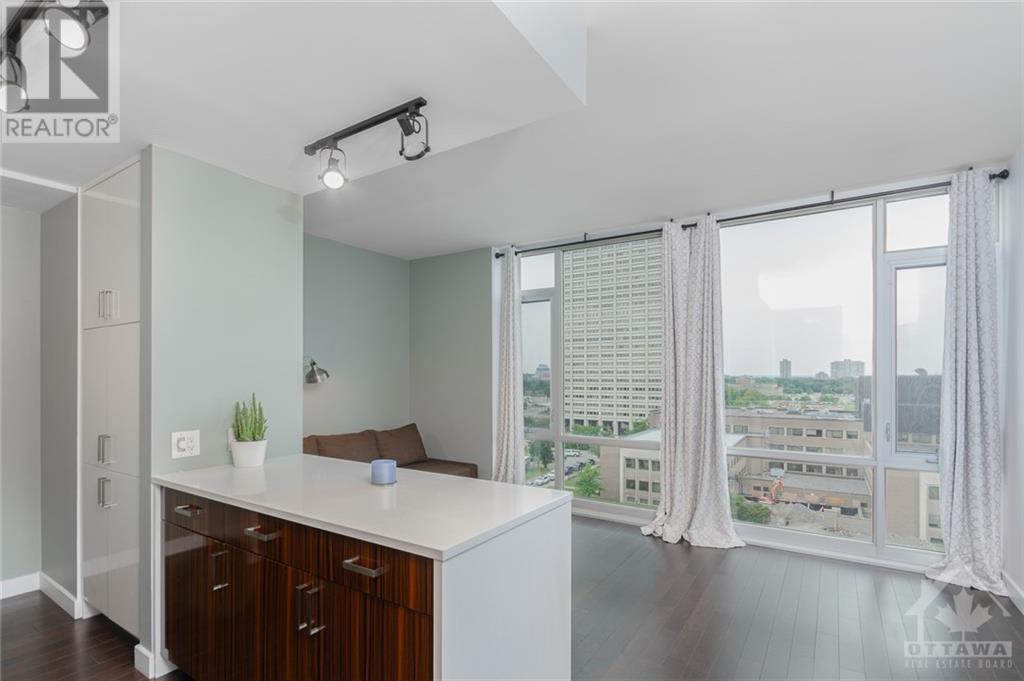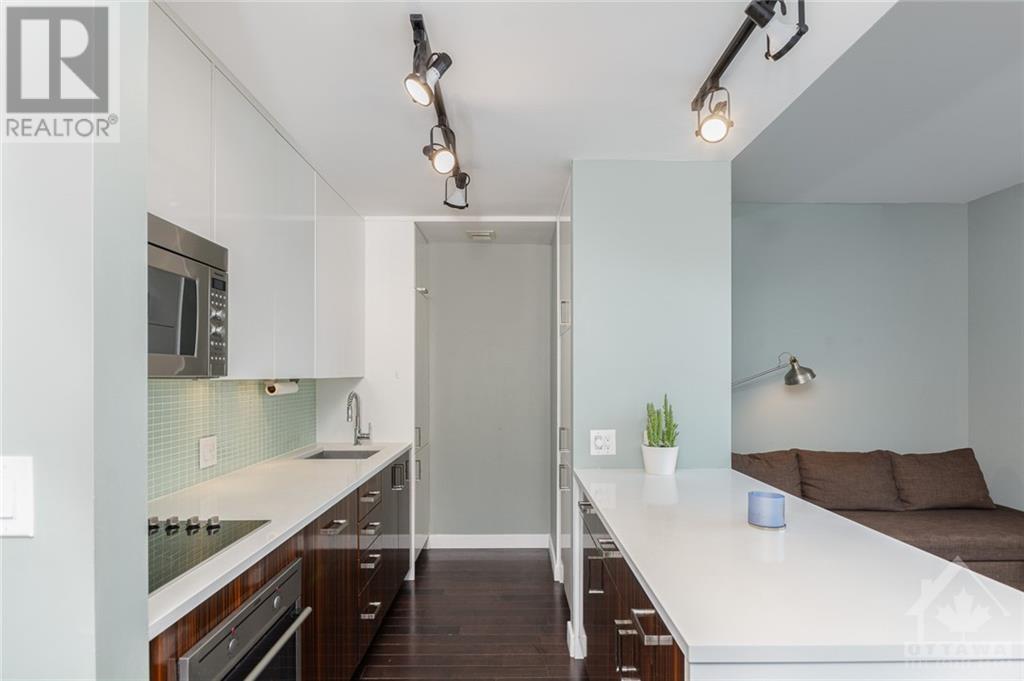201 Parkdale Avenue Unit#903 Ottawa, Ontario K1Y 1E8
$389,900Maintenance, Property Management, Waste Removal, Other, See Remarks, Recreation Facilities
$780 Monthly
Maintenance, Property Management, Waste Removal, Other, See Remarks, Recreation Facilities
$780 MonthlyDiscover urban living at its finest in this sophisticated 1-bed, 1-bath condo in the vibrant Hintonburg/Mechanicsville area. Positioned between the Ottawa Parkway, Wellington Village & across from Tunney's Pasture, this condo offers a sleek gourmet kitchen w/quartz countertops, an AEG built-in range, cooktop, & hidden dishwasher & fridge. Premium hardwood flooring flows through the main living space, complemented by floor-to-ceiling windows & 9' ceilings that flood the space w/natural light. The modern bath features a smart mirror, & the generously-sized bedroom includes his & hers closets. Reside in luxury at the SOHO building, w/amenities such as an exercise room, theatre, board room, & a rooftop patio BBQ area w/hot tub offering panoramic views of the city, Ottawa River, & Parliament Hill. Conveniently located a short walk from LRT stations, Wellington Village, & Westboro's restaurants & cafes. Additional features include indoor parking, storage, & in-unit laundry. Move-in ready! (id:49712)
Property Details
| MLS® Number | 1401733 |
| Property Type | Single Family |
| Neigbourhood | Mechanicsville/Hintonburg |
| Amenities Near By | Public Transit, Recreation Nearby, Shopping, Water Nearby |
| Community Features | Recreational Facilities, Pets Allowed With Restrictions |
| Features | Elevator |
| Parking Space Total | 1 |
| View Type | River View |
Building
| Bathroom Total | 1 |
| Bedrooms Above Ground | 1 |
| Bedrooms Total | 1 |
| Amenities | Laundry - In Suite, Exercise Centre |
| Appliances | Refrigerator, Oven - Built-in, Cooktop, Dishwasher, Dryer, Microwave Range Hood Combo, Washer |
| Basement Development | Not Applicable |
| Basement Type | None (not Applicable) |
| Constructed Date | 2011 |
| Cooling Type | Heat Pump |
| Exterior Finish | Brick, Concrete |
| Fire Protection | Smoke Detectors |
| Flooring Type | Wall-to-wall Carpet, Hardwood, Ceramic |
| Foundation Type | Poured Concrete |
| Heating Fuel | Natural Gas |
| Heating Type | Forced Air, Heat Pump |
| Stories Total | 1 |
| Type | Apartment |
| Utility Water | Municipal Water |
Parking
| Underground | |
| Visitor Parking |
Land
| Acreage | No |
| Land Amenities | Public Transit, Recreation Nearby, Shopping, Water Nearby |
| Sewer | Municipal Sewage System |
| Zoning Description | Residential Condo |
Rooms
| Level | Type | Length | Width | Dimensions |
|---|---|---|---|---|
| Main Level | Kitchen | 8'2" x 12'3" | ||
| Main Level | Living Room/dining Room | 16'11" x 16'5" | ||
| Main Level | Primary Bedroom | 12'2" x 11'5" | ||
| Main Level | Full Bathroom | Measurements not available | ||
| Main Level | Laundry Room | Measurements not available |

































