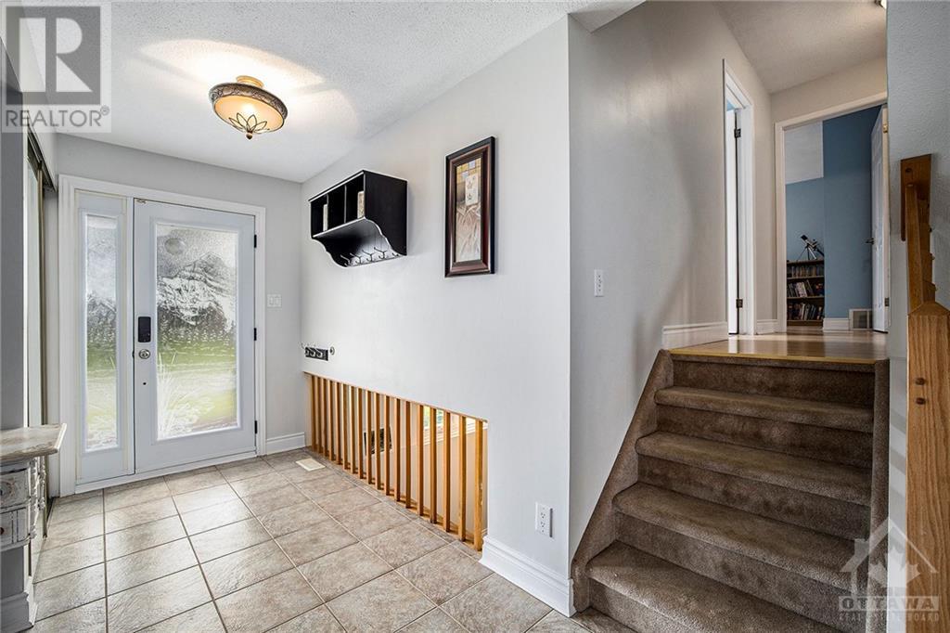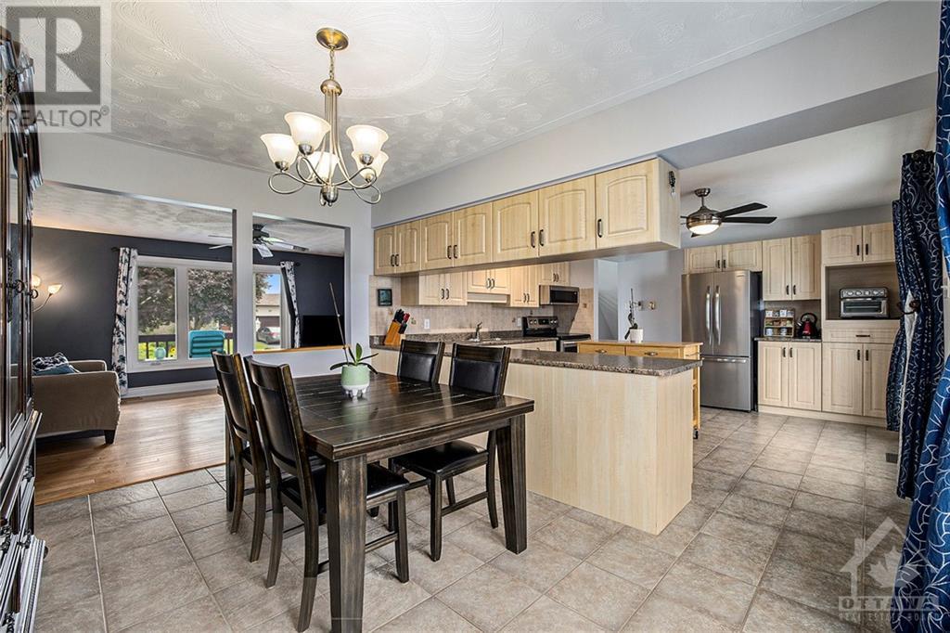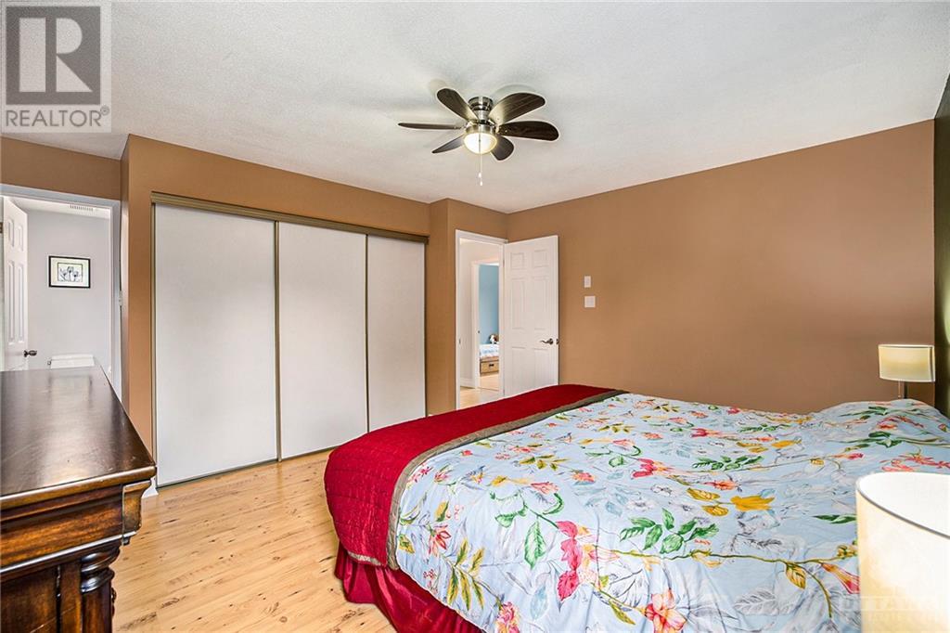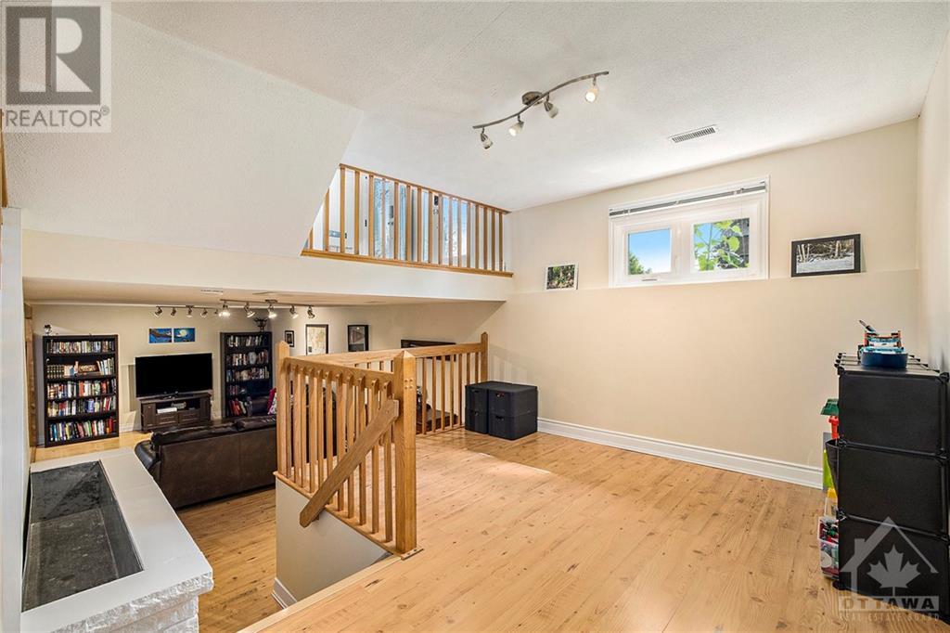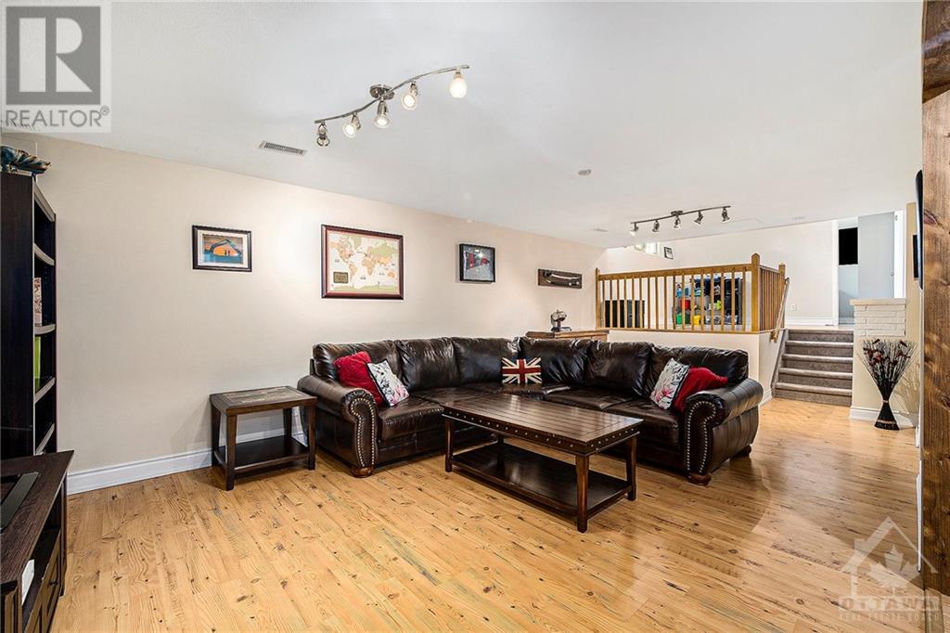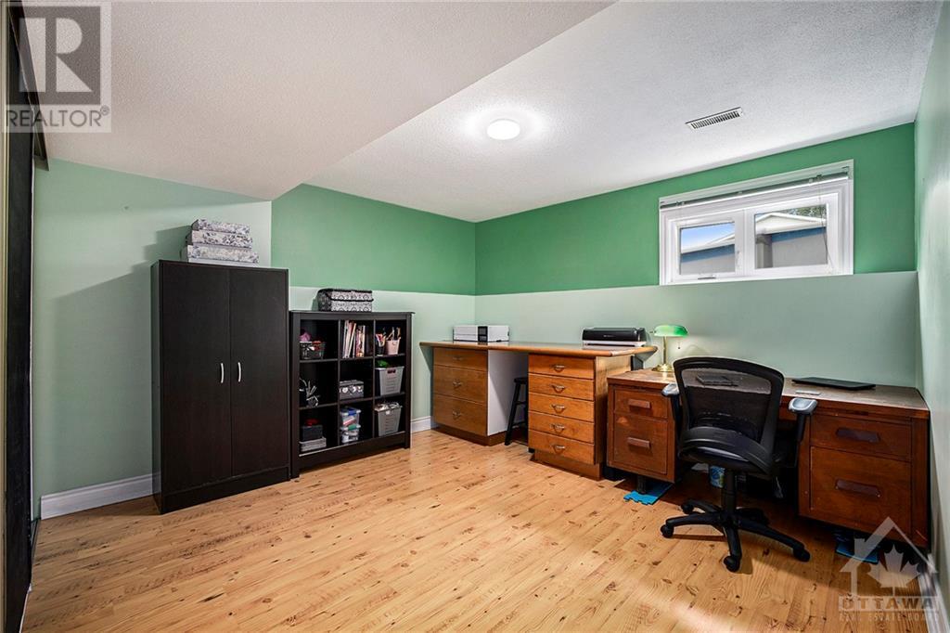19 Promenade Boulevard Embrun, Ontario K0A 1W1
$639,900
Discover this lovingly maintained 3+2 bed, 2 full bath split level home! Wide, covered porch welcomes you to a spacious foyer. The main level feat. large principal rooms w/an open-concept updated kitchen & dining space, large windows, walk-in pantry, tile backsplash, generous counter space & plenty of cupboards. The eat-in kitchen includes a sliding patio door leading to a raised deck and an above-ground pool, perfect for summer relaxation. Hardwood & ceramic tile floors adorn the main living area, while the primary bedroom offers a cheater door to the main bath. Two additional generously-sized bedrooms complete the main floor. The basement, seamlessly connected to the main floor sitting area, has been renovated to include a spacious family room & a wet bar area, ideal for entertaining guests. Extra deep garage and parking for 5 cars. Steps to park, arena & schools, this home blends comfort, style, and convenience. Don't miss this opportunity to make it yours! (id:49712)
Property Details
| MLS® Number | 1399125 |
| Property Type | Single Family |
| Neigbourhood | Embrun |
| Amenities Near By | Public Transit, Recreation Nearby, Shopping |
| Community Features | Family Oriented |
| Parking Space Total | 5 |
| Pool Type | Above Ground Pool, Outdoor Pool |
| Storage Type | Storage Shed |
| Structure | Deck |
Building
| Bathroom Total | 2 |
| Bedrooms Above Ground | 5 |
| Bedrooms Total | 5 |
| Appliances | Refrigerator, Dishwasher, Dryer, Hood Fan, Stove, Washer, Blinds |
| Basement Development | Finished |
| Basement Type | Full (finished) |
| Constructed Date | 1989 |
| Construction Material | Wood Frame |
| Construction Style Attachment | Detached |
| Cooling Type | Central Air Conditioning |
| Exterior Finish | Aluminum Siding, Brick |
| Fire Protection | Smoke Detectors |
| Flooring Type | Hardwood, Laminate, Tile |
| Foundation Type | Poured Concrete |
| Heating Fuel | Natural Gas |
| Heating Type | Forced Air |
| Type | House |
| Utility Water | Municipal Water |
Parking
| Attached Garage | |
| Surfaced |
Land
| Acreage | No |
| Fence Type | Fenced Yard |
| Land Amenities | Public Transit, Recreation Nearby, Shopping |
| Sewer | Municipal Sewage System |
| Size Depth | 93 Ft ,6 In |
| Size Frontage | 72 Ft ,10 In |
| Size Irregular | 72.83 Ft X 93.5 Ft |
| Size Total Text | 72.83 Ft X 93.5 Ft |
| Zoning Description | Rv1 |
Rooms
| Level | Type | Length | Width | Dimensions |
|---|---|---|---|---|
| Second Level | Bedroom | 11'8" x 14'0" | ||
| Second Level | Bedroom | 12'0" x 11'8" | ||
| Second Level | 3pc Bathroom | Measurements not available | ||
| Second Level | Office | 12'3" x 10'4" | ||
| Third Level | Primary Bedroom | 14'6" x 14'3" | ||
| Third Level | 4pc Bathroom | 11'0" x 7'10" | ||
| Third Level | Bedroom | 13'5" x 11'3" | ||
| Third Level | Bedroom | 11'1" x 9'11" | ||
| Lower Level | Recreation Room | 23'7" x 12'3" | ||
| Lower Level | Gym | 19'7" x 13'3" | ||
| Lower Level | Utility Room | 13'3" x 12'2" | ||
| Main Level | Foyer | 15'11" x 5'2" | ||
| Main Level | Kitchen | 23'7" x 13'7" | ||
| Main Level | Dining Room | 13'0" x 9'11" | ||
| Main Level | Living Room | 18'4" x 13'7" |
https://www.realtor.ca/real-estate/27175434/19-promenade-boulevard-embrun-embrun

Broker
(613) 818-1819
www.homeforsaleinottawa.com/
www.facebook.com/RaySmileyRemax
www.linkedin.com/in/raysmiley
twitter.com/Remaxraysmiley

344 O'connor Street
Ottawa, Ontario K2P 1W1

344 O'connor Street
Ottawa, Ontario K2P 1W1


