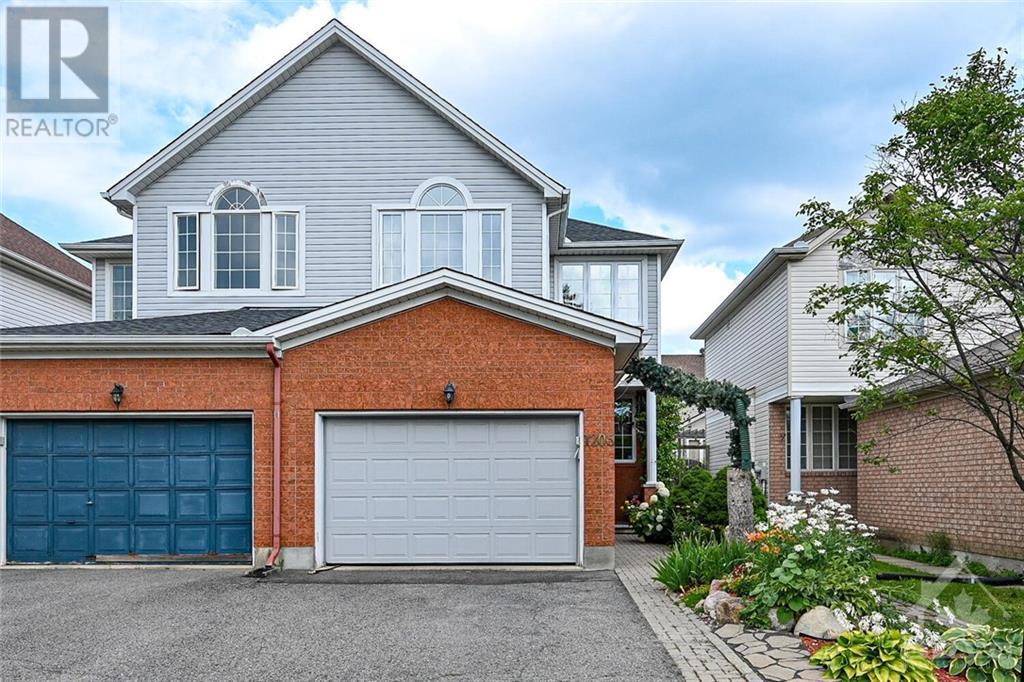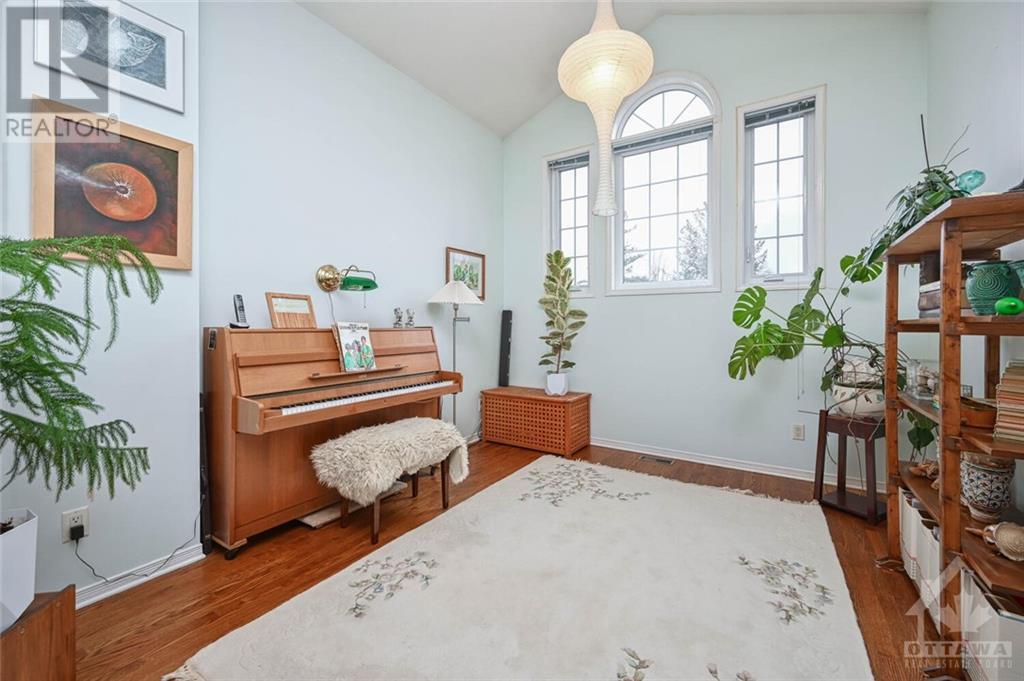1205 Clyde Avenue Ottawa, Ontario K2C 1Y3
$699,999
Location!Location!Location! Welcome to 1205 Clyde Ave. This well kept 2 storey semi detached family home in the highly sought after neighbourhood of Central Park has everything you need! Soaring 9' ceilings throughout main and 2nd level create an airy open concept feeling. The main floor boasts spacious foyer, hardwood flooring, cozy living room complete with gas fireplace, and open concept kitchen overlooking dining area. Functional main floor laundry and pantry, and powder room complete this level. 2nd floor features a large family room, cozy computer nook, functional primary bedroom with 4 pc ensuite and walk in closet. 2 additional bedrooms and full bath complete the 2nd floor. Basement is finished with a well laid out rec room featuring a gas stove for cozy winter nights, a full bath, and ample storage. While nestled on a quiet avenue, you are only minutes from shopping, restaurants, public transit, Algonquin College, and parks. (id:49712)
Open House
This property has open houses!
2:00 pm
Ends at:4:00 pm
Property Details
| MLS® Number | 1400859 |
| Property Type | Single Family |
| Neigbourhood | Central Park |
| Amenities Near By | Public Transit, Recreation Nearby, Shopping |
| Features | Automatic Garage Door Opener |
| Parking Space Total | 2 |
| Structure | Deck |
Building
| Bathroom Total | 4 |
| Bedrooms Above Ground | 3 |
| Bedrooms Total | 3 |
| Appliances | Refrigerator, Dishwasher, Dryer, Hood Fan, Stove, Washer, Alarm System, Blinds |
| Basement Development | Finished |
| Basement Type | Full (finished) |
| Constructed Date | 2001 |
| Construction Style Attachment | Semi-detached |
| Cooling Type | Central Air Conditioning |
| Exterior Finish | Brick, Siding |
| Fireplace Present | Yes |
| Fireplace Total | 2 |
| Fixture | Drapes/window Coverings |
| Flooring Type | Mixed Flooring, Hardwood, Ceramic |
| Foundation Type | Poured Concrete |
| Half Bath Total | 1 |
| Heating Fuel | Natural Gas |
| Heating Type | Forced Air |
| Stories Total | 2 |
| Type | House |
| Utility Water | Municipal Water |
Parking
| Attached Garage | |
| Inside Entry | |
| Oversize |
Land
| Acreage | No |
| Fence Type | Fenced Yard |
| Land Amenities | Public Transit, Recreation Nearby, Shopping |
| Sewer | Municipal Sewage System |
| Size Depth | 99 Ft ,11 In |
| Size Frontage | 24 Ft ,7 In |
| Size Irregular | 24.58 Ft X 99.95 Ft |
| Size Total Text | 24.58 Ft X 99.95 Ft |
| Zoning Description | Residential |
Rooms
| Level | Type | Length | Width | Dimensions |
|---|---|---|---|---|
| Second Level | Primary Bedroom | 12'8" x 15'0" | ||
| Second Level | Bedroom | 9'0" x 10'0" | ||
| Second Level | Bedroom | 10'0" x 12'0" | ||
| Second Level | Family Room | 11'0" x 14'0" | ||
| Second Level | 4pc Ensuite Bath | Measurements not available | ||
| Second Level | Full Bathroom | Measurements not available | ||
| Basement | Full Bathroom | Measurements not available | ||
| Basement | Recreation Room | 14'4" x 17'7" | ||
| Main Level | Living Room | 20'8" x 12'2" | ||
| Main Level | Eating Area | 14'4" x 8'1" | ||
| Main Level | 2pc Bathroom | Measurements not available | ||
| Main Level | Kitchen | 8'10" x 12'0" |
https://www.realtor.ca/real-estate/27175425/1205-clyde-avenue-ottawa-central-park
8221 Campeau Drive, Unit B
Kanata, Ontario K2T 0A2
8221 Campeau Drive, Unit B
Kanata, Ontario K2T 0A2





























