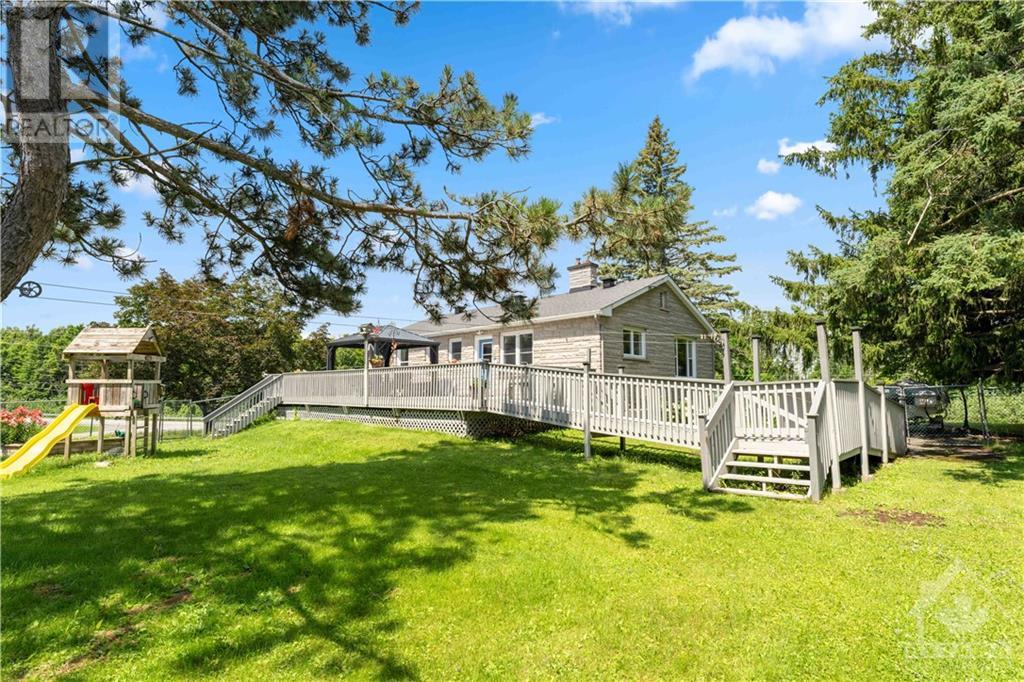3 Bedroom 2 Bathroom
Bungalow Central Air Conditioning Forced Air
$829,000
Welcome to your serene countryside retreat! Nestled among mature trees this 1.9 acre property offers a perfect blend of modern convenience and rural charm. Step inside to discover an updated kitchen(2019) featuring granite counters, and stainless steel appliances. Outside a wrap-around driveway offers plenty of parking, ideal for hosting gatherings with family or friends. Enjoy the apple orchard in full bloom and relax on the large deck, perfect for summer evenings. Another highlight of this property is the large accessory building equipped with running water and electrical service, which can be used for animal boarding or converted to a workshop. You'll appreciate the new HVAC installed in 2021, and a smart thermostat. The main roof was replaced in 2015, while the garage roof was updated in 2019. The property is zoned for Agriculture(A2) and would make a perfect hobby farm! Don't miss out to own a piece of tranquil countryside paradise! (id:49712)
Property Details
| MLS® Number | 1400763 |
| Property Type | Single Family |
| Neigbourhood | North Gower |
| Community Name | North Gower |
| Features | Automatic Garage Door Opener |
| Parking Space Total | 8 |
| Storage Type | Storage Shed |
Building
| Bathroom Total | 2 |
| Bedrooms Above Ground | 3 |
| Bedrooms Total | 3 |
| Appliances | Refrigerator, Dishwasher, Dryer, Freezer, Stove, Washer, Blinds |
| Architectural Style | Bungalow |
| Basement Development | Finished |
| Basement Type | Full (finished) |
| Constructed Date | 1955 |
| Construction Material | Poured Concrete |
| Construction Style Attachment | Detached |
| Cooling Type | Central Air Conditioning |
| Exterior Finish | Brick |
| Fire Protection | Smoke Detectors |
| Fixture | Ceiling Fans |
| Flooring Type | Hardwood, Laminate, Ceramic |
| Foundation Type | Poured Concrete |
| Heating Fuel | Propane |
| Heating Type | Forced Air |
| Stories Total | 1 |
| Type | House |
| Utility Water | Drilled Well |
Parking
Land
| Acreage | No |
| Sewer | Septic System |
| Size Depth | 220 Ft ,3 In |
| Size Frontage | 459 Ft ,5 In |
| Size Irregular | 459.45 Ft X 220.21 Ft (irregular Lot) |
| Size Total Text | 459.45 Ft X 220.21 Ft (irregular Lot) |
| Zoning Description | Ag Single Family |
Rooms
| Level | Type | Length | Width | Dimensions |
|---|
| Basement | Recreation Room | | | 28'0" x 12'4" |
| Main Level | Kitchen | | | 18'3" x 10'0" |
| Main Level | Family Room/fireplace | | | 13'6" x 18'6" |
| Main Level | Primary Bedroom | | | 11'8" x 12'0" |
| Main Level | Bedroom | | | 13'8" x 11'8" |
| Main Level | Bedroom | | | 11'8" x 9'8" |
https://www.realtor.ca/real-estate/27176064/6343-prince-of-wales-drive-ottawa-north-gower





























