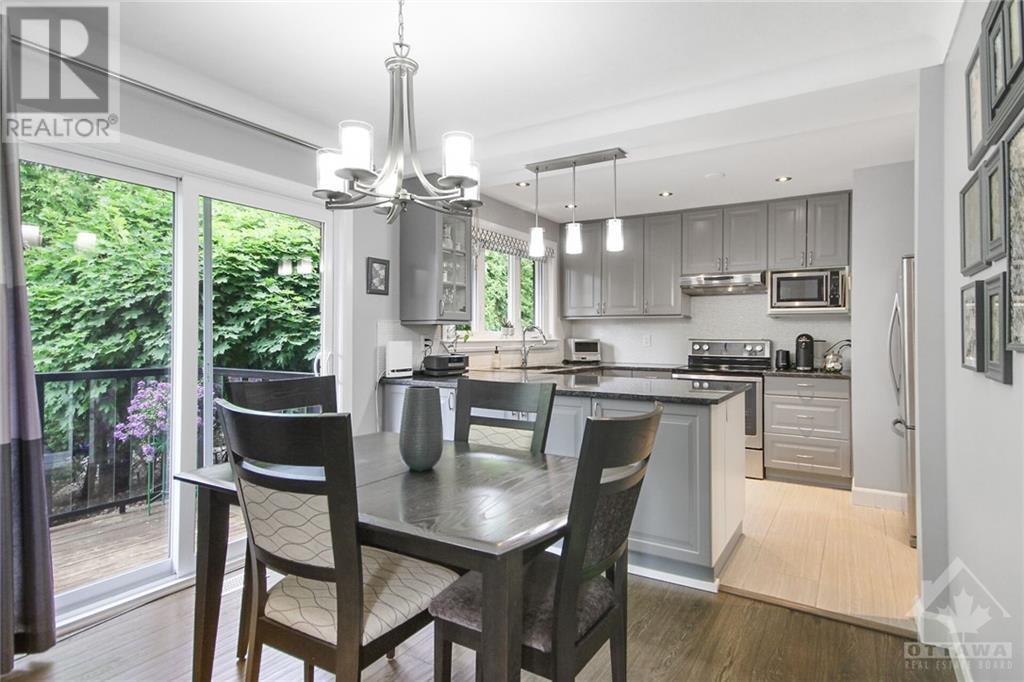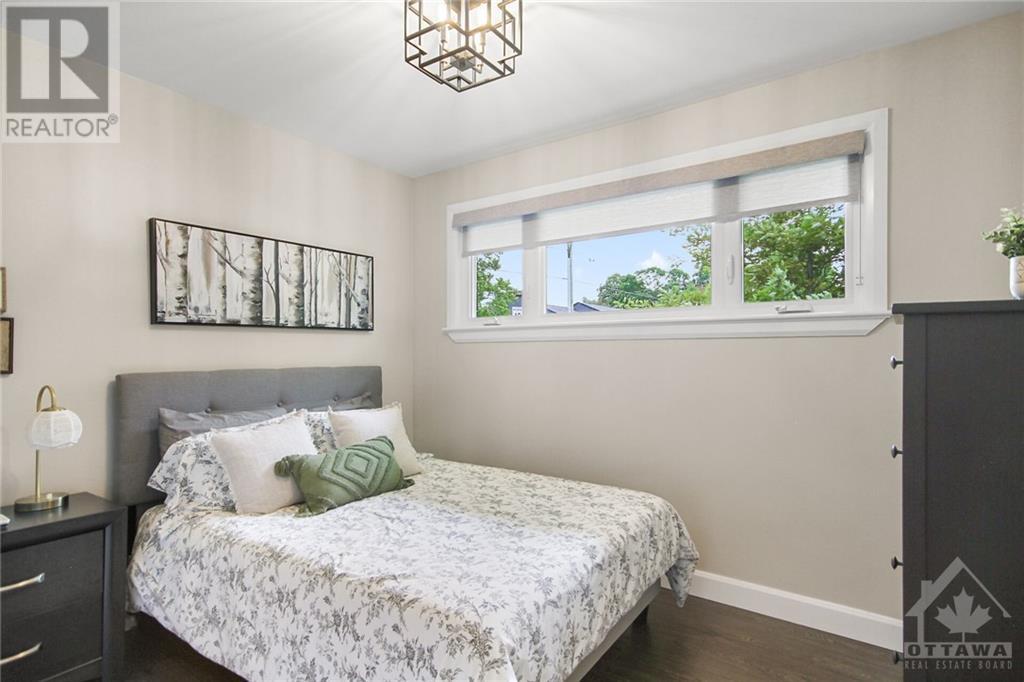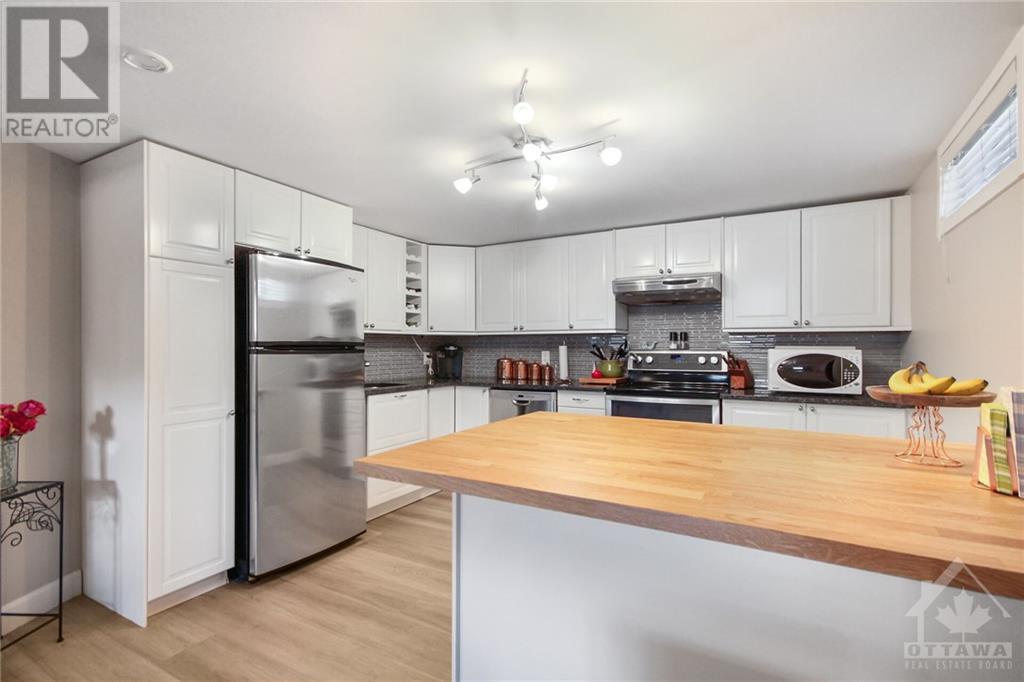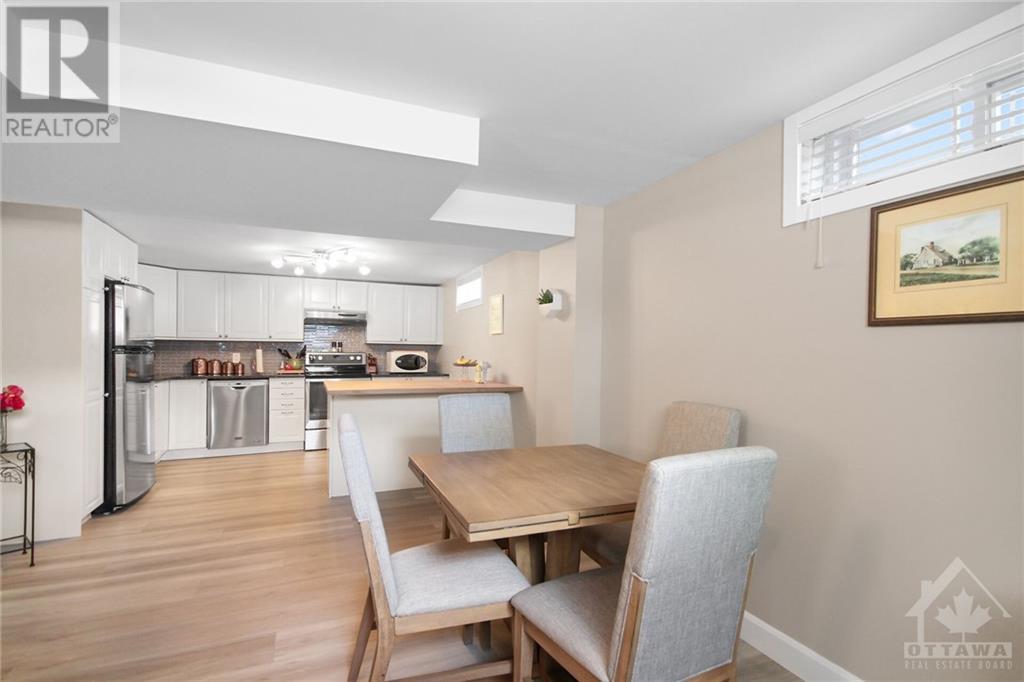1901 Haig Drive Ottawa, Ontario K1G 2J7
$849,900
Investment Opportunity 1901-1901A Haig Drive.Wow is the word! Stunning attention to detail & beautifully maintained bungalow. 2 LEGAL units.Nothing to do but set the rents.The Mflr features 3 beds & 1 bath, with a beautiful updated Kitchen w/quartz counters,pantry overlooking Dining area.Living room w/electric FFP & sitting area.Stunning 4pc bath ,separate washer/dryer. Primary bedrm w/tons of closet space.All windows ,doors (2014)Fresh nuetral decor.Patio door to private separate yard, fenced & landscaped. The legal secondary basement unit offers a private back entrance, 2 bedrooms.full bath,laundry,large kitchen w/island, spacious dining/family room & plenty of large windows.2 car garage offers parking for both units & large laneway.UntA has a separate yard & shorage shed.Huge lot offering privacy & beautiful lanscaping.Close to shopping, schools, parks, CHEO, & the Ottawa General Hospital.This property is an incredible investment opportunity. Offers presented July 22,24.at 11am (id:49712)
Property Details
| MLS® Number | 1401790 |
| Property Type | Single Family |
| Neigbourhood | Ottawa/Elmvale Acres |
| Amenities Near By | Public Transit, Shopping |
| Features | Park Setting, Private Setting, Corner Site, Automatic Garage Door Opener |
| Parking Space Total | 6 |
| Storage Type | Storage Shed |
| Structure | Patio(s) |
Building
| Bathroom Total | 2 |
| Bedrooms Above Ground | 3 |
| Bedrooms Below Ground | 2 |
| Bedrooms Total | 5 |
| Appliances | Refrigerator, Dishwasher, Dryer, Microwave Range Hood Combo, Stove, Washer, Blinds |
| Architectural Style | Bungalow |
| Basement Development | Finished |
| Basement Type | Full (finished) |
| Constructed Date | 1958 |
| Construction Material | Wood Frame |
| Construction Style Attachment | Detached |
| Cooling Type | Central Air Conditioning |
| Exterior Finish | Brick |
| Fireplace Present | Yes |
| Fireplace Total | 1 |
| Fixture | Drapes/window Coverings |
| Flooring Type | Hardwood, Laminate, Tile |
| Foundation Type | Poured Concrete |
| Heating Fuel | Natural Gas |
| Heating Type | Forced Air |
| Stories Total | 1 |
| Type | House |
| Utility Water | Municipal Water |
Parking
| Detached Garage | |
| Interlocked | |
| Surfaced |
Land
| Acreage | No |
| Fence Type | Fenced Yard |
| Land Amenities | Public Transit, Shopping |
| Landscape Features | Landscaped |
| Sewer | Municipal Sewage System |
| Size Depth | 100 Ft |
| Size Frontage | 60 Ft |
| Size Irregular | 60 Ft X 100 Ft |
| Size Total Text | 60 Ft X 100 Ft |
| Zoning Description | Residential |
Rooms
| Level | Type | Length | Width | Dimensions |
|---|---|---|---|---|
| Main Level | Living Room/fireplace | 19'3" x 12'5" | ||
| Main Level | Dining Room | 11'8" x 7'4" | ||
| Main Level | Kitchen | 9'8" x 12'5" | ||
| Main Level | 4pc Bathroom | 7'3" x 8'8" | ||
| Main Level | Primary Bedroom | 10'5" x 9'11" | ||
| Main Level | Bedroom | 10'4" x 8'8" | ||
| Main Level | Bedroom | 9'0" x 12'9" | ||
| Secondary Dwelling Unit | Living Room | 10'7" x 13'1" | ||
| Secondary Dwelling Unit | Dining Room | 8'6" x 12'1" | ||
| Secondary Dwelling Unit | Kitchen | 12'11" x 12'2" | ||
| Secondary Dwelling Unit | Primary Bedroom | 12'4" x 11'1" | ||
| Secondary Dwelling Unit | Bedroom | 11'4" x 8'5" | ||
| Secondary Dwelling Unit | 4pc Bathroom | 9'2" x 7'4" | ||
| Secondary Dwelling Unit | Storage | 11'1" x 5'1" | ||
| Secondary Dwelling Unit | Utility Room | 5'10" x 6'3" |
https://www.realtor.ca/real-estate/27176321/1901-haig-drive-ottawa-ottawaelmvale-acres

Broker of Record
(613) 851-5982
www.joannegoneau.com/
https://www.facebook.com/joannegoneauteam

31 Northside Road, Suite 102
Ottawa, Ontario K2H 8S1


































